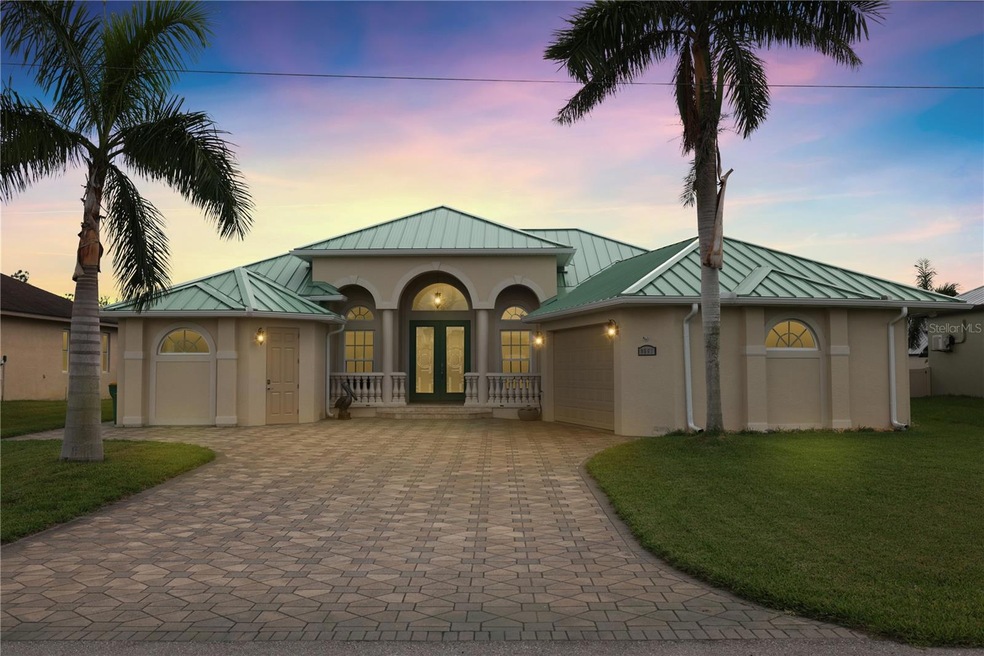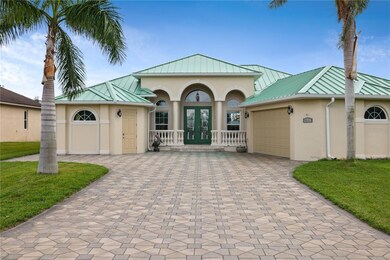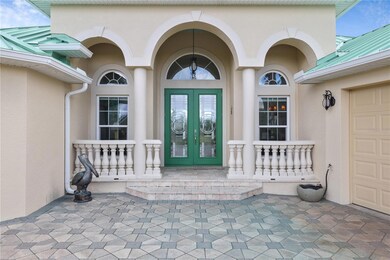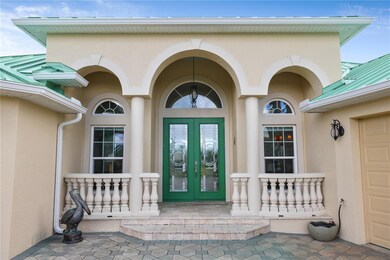
9567 Honeymoon Dr Port Charlotte, FL 33981
Gulf Cove NeighborhoodHighlights
- Boat Ramp
- Parking available for a boat
- Boat Lift
- Dock has access to electricity
- Water access To Gulf or Ocean
- Intracoastal View
About This Home
As of March 2024Please note, PRICE ADJUSTMENT! Welcome to your dream home! Get ready to be impressed by this stunning custom-built 3-bedroom, 2-bath home in the highly sought-after community of South Gulf Cove. As you pull into the driveway, lined with beautiful palm trees and brick pavers, you'll be greeted by a grand stained glass French door entrance with elegant columns and Tuscany baluster railings.
Step inside and be captivated by the breathtaking waterfront views in the living area, featuring 10' tray ceilings and 20" porcelain tile throughout. The stacking sliding doors provide easy access to the private lanai and saltwater lap pool area, creating a seamless indoor-outdoor living experience.
The gourmet kitchen is a chef's delight, boasting wood cabinets, granite counters, brand new stainless steel appliances, a closet pantry, plant shelves, under and over cabinet lighting, and a convenient breakfast bar. Enjoy your morning coffee in the sunny breakfast area, overlooking the pool, canal, and boat dock through the aquarium-style windows with a decorative box beam coffered ceiling.
The primary bedroom offers a tranquil retreat with its tray ceiling, canal views, dual vanities, a Roman walk-in shower with a shaving window, separate toilet, a porthole window above the make-up vanity, and an oversized walk-in closet. The second bedroom showcases a Murphy bed with built-in shelving that adds functionality and style. Additionally, the last room has been transformed into a bedroom, complete with a spacious armoire/wardrobe closet which conveys with the home.
Additional highlights of this home include an inside utility room with a washer/dryer, additional pantry, wood cabinets, and a laundry sink. The hallway even has a ladder to the attic, which has standing room and foam insulation, making it usable for storage. The metal roof was recently replaced in 2023 and includes 6 downspouts. The soffits are prewired with 6 lines to the attic for future use for security and lighting.
Other updates include a new A/C unit in 2023 with a transferable 10/10 warranty, a new irrigation pump, and a dock with an 8000lb. boat lift built in 2019. Outside, the saltwater lap pool features a Bahia step at one end and an outdoor shower at the other. Beyond the screened lanai, you'll find a brick paver pathway leading to a seating area where you can enjoy breathtaking sunsets or watch the fish swim around your fish light in the canal.
Last Agent to Sell the Property
PARADISE EXCLUSIVE INC Brokerage Phone: 941-214-3111 License #3541693

Home Details
Home Type
- Single Family
Est. Annual Taxes
- $5,754
Year Built
- Built in 2011
Lot Details
- 9,999 Sq Ft Lot
- Property fronts a canal with brackish water
- North Facing Home
- Landscaped with Trees
- Property is zoned RSF3.5
HOA Fees
- $10 Monthly HOA Fees
Parking
- 2 Car Attached Garage
- Oversized Parking
- Workshop in Garage
- Garage Door Opener
- Driveway
- Secured Garage or Parking
- Off-Street Parking
- Parking available for a boat
- Golf Cart Garage
Property Views
- Intracoastal
- Woods
- Canal
- Pool
Home Design
- Traditional Architecture
- Slab Foundation
- Metal Roof
- Block Exterior
Interior Spaces
- 1,981 Sq Ft Home
- 1-Story Property
- Open Floorplan
- Coffered Ceiling
- Tray Ceiling
- Cathedral Ceiling
- Ceiling Fan
- Shades
- Shutters
- French Doors
- Sliding Doors
- Breakfast Room
- Formal Dining Room
- Den
- Bonus Room
- Inside Utility
- Ceramic Tile Flooring
- Attic
Kitchen
- Eat-In Kitchen
- Recirculated Exhaust Fan
- Microwave
- Freezer
- Ice Maker
- Dishwasher
- Stone Countertops
- Solid Wood Cabinet
- Disposal
Bedrooms and Bathrooms
- 3 Bedrooms
- Walk-In Closet
- 2 Full Bathrooms
Laundry
- Laundry Room
- Dryer
- Washer
Home Security
- Security Lights
- Hurricane or Storm Shutters
- High Impact Windows
- Fire and Smoke Detector
Eco-Friendly Details
- Energy-Efficient Insulation
- Reclaimed Water Irrigation System
Pool
- Screened Pool
- Heated Lap Pool
- Heated In Ground Pool
- Gunite Pool
- Saltwater Pool
- Fence Around Pool
- Outdoor Shower
- Pool Lighting
Outdoor Features
- Water access To Gulf or Ocean
- Access To Lagoon or Estuary
- Access to Brackish Canal
- Seawall
- Lock
- Minimum Wake Zone
- Rip-Rap
- Boat Lift
- Covered Boat Lift
- Boat Ramp
- Dock has access to electricity
- Dock Does Not Have A Water Supply
- Covered Dock
- Dock made with Composite Material
- Deck
- Enclosed patio or porch
- Exterior Lighting
- Shed
- Rain Gutters
- Private Mailbox
Schools
- Myakka River Elementary School
- L.A. Ainger Middle School
- Lemon Bay High School
Utilities
- Central Heating and Cooling System
- Thermostat
- Underground Utilities
- Electric Water Heater
- Water Softener
- Fiber Optics Available
Listing and Financial Details
- Visit Down Payment Resource Website
- Legal Lot and Block 12 / 4495
- Assessor Parcel Number 412122381009
Community Details
Overview
- South Gulf Cove Community
- Port Charlotte Sec 081 Subdivision
- The community has rules related to allowable golf cart usage in the community
Amenities
- Clubhouse
Recreation
- Boat Ramp
- Community Playground
- Park
Ownership History
Purchase Details
Home Financials for this Owner
Home Financials are based on the most recent Mortgage that was taken out on this home.Purchase Details
Home Financials for this Owner
Home Financials are based on the most recent Mortgage that was taken out on this home.Purchase Details
Home Financials for this Owner
Home Financials are based on the most recent Mortgage that was taken out on this home.Purchase Details
Purchase Details
Map
Similar Homes in Port Charlotte, FL
Home Values in the Area
Average Home Value in this Area
Purchase History
| Date | Type | Sale Price | Title Company |
|---|---|---|---|
| Warranty Deed | $675,000 | None Listed On Document | |
| Warranty Deed | $395,000 | Burnt Store T&E Llc | |
| Warranty Deed | $315,000 | Attorney | |
| Warranty Deed | $34,500 | Attorney | |
| Warranty Deed | $17,000 | -- |
Mortgage History
| Date | Status | Loan Amount | Loan Type |
|---|---|---|---|
| Previous Owner | $314,500 | New Conventional | |
| Previous Owner | $310,000 | New Conventional | |
| Previous Owner | $291,200 | New Conventional | |
| Previous Owner | $252,000 | New Conventional |
Property History
| Date | Event | Price | Change | Sq Ft Price |
|---|---|---|---|---|
| 05/07/2025 05/07/25 | Price Changed | $625,000 | -3.8% | $315 / Sq Ft |
| 02/04/2025 02/04/25 | Price Changed | $650,000 | -7.0% | $328 / Sq Ft |
| 01/09/2025 01/09/25 | Price Changed | $699,000 | -3.6% | $353 / Sq Ft |
| 12/13/2024 12/13/24 | For Sale | $725,000 | +7.4% | $366 / Sq Ft |
| 03/06/2024 03/06/24 | Sold | $675,000 | -1.4% | $341 / Sq Ft |
| 02/24/2024 02/24/24 | Pending | -- | -- | -- |
| 01/19/2024 01/19/24 | Price Changed | $684,900 | -2.1% | $346 / Sq Ft |
| 09/20/2023 09/20/23 | For Sale | $699,900 | +77.2% | $353 / Sq Ft |
| 03/13/2019 03/13/19 | Sold | $395,000 | -1.2% | $199 / Sq Ft |
| 02/12/2019 02/12/19 | Pending | -- | -- | -- |
| 01/13/2019 01/13/19 | For Sale | $399,900 | +27.0% | $202 / Sq Ft |
| 08/17/2018 08/17/18 | Off Market | $315,000 | -- | -- |
| 07/24/2015 07/24/15 | Sold | $315,000 | -4.5% | $159 / Sq Ft |
| 05/30/2015 05/30/15 | Pending | -- | -- | -- |
| 03/20/2015 03/20/15 | Price Changed | $329,900 | -2.9% | $167 / Sq Ft |
| 03/12/2015 03/12/15 | Price Changed | $339,900 | -4.3% | $172 / Sq Ft |
| 11/30/2014 11/30/14 | Price Changed | $354,999 | -2.7% | $179 / Sq Ft |
| 10/19/2014 10/19/14 | Price Changed | $365,000 | -6.4% | $184 / Sq Ft |
| 08/22/2014 08/22/14 | For Sale | $389,900 | -- | $197 / Sq Ft |
Tax History
| Year | Tax Paid | Tax Assessment Tax Assessment Total Assessment is a certain percentage of the fair market value that is determined by local assessors to be the total taxable value of land and additions on the property. | Land | Improvement |
|---|---|---|---|---|
| 2023 | $6,664 | $409,095 | $0 | $0 |
| 2022 | $6,596 | $397,180 | $0 | $0 |
| 2021 | $6,625 | $385,612 | $33,150 | $352,462 |
| 2020 | $6,587 | $384,234 | $31,875 | $352,359 |
| 2019 | $4,939 | $287,145 | $0 | $0 |
| 2018 | $4,622 | $281,791 | $0 | $0 |
| 2017 | $4,587 | $275,995 | $36,550 | $239,445 |
| 2016 | $5,151 | $304,539 | $0 | $0 |
| 2015 | $3,967 | $245,954 | $0 | $0 |
| 2014 | $3,934 | $244,002 | $0 | $0 |
Source: Stellar MLS
MLS Number: D6132414
APN: 412122381009
- 9558 Honeymoon Dr
- 14735 Keystone Blvd
- 9511 Honeymoon Dr
- 9411 Hallendale Dr
- 9412 Hallendale Dr
- 10082 Army Cir
- 14681 Keystone Blvd
- 9565 Little Rock St
- 9557 Little Rock St
- 9574 Little Rock St
- 15036 Amsterdam Ave
- 15205 Amsterdam Ave
- 15133 Amsterdam Ave
- 15126 Amsterdam Ave
- 15181 Amsterdam Ave
- 9531 & 9551 Horace Cir
- 15189 Amsterdam Ave
- 9486 Athel Dr
- 9452 Hallendale Dr
- 15170 Altura Rd





