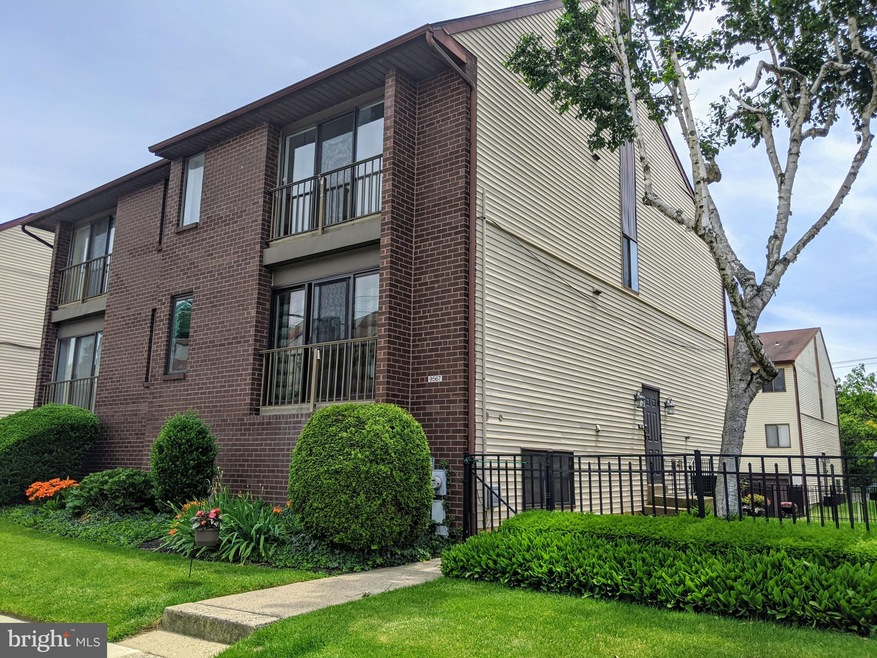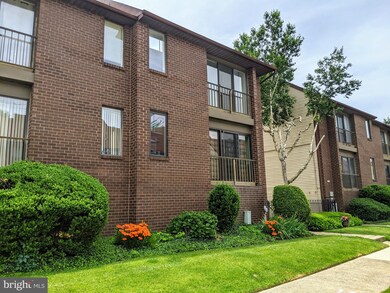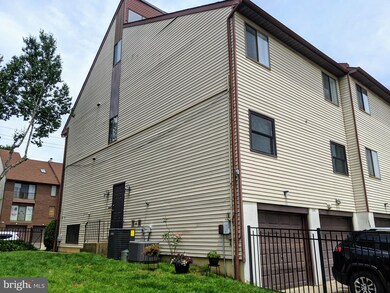
9567 James St Unit B Philadelphia, PA 19114
Torresdale NeighborhoodEstimated Value: $245,303 - $272,000
Highlights
- Traditional Architecture
- 1 Car Attached Garage
- Laundry Room
- Bonus Room
- Living Room
- En-Suite Primary Bedroom
About This Home
As of August 2020Property is being sold in As Is Condition. Spacious 2nd floor Unit..Good size living room, dining room and original kitchen...2 full bathrooms in decent condition, plenty of closet space, 2 bedrooms, Master hasa full ceramic tile bath with stall shower, and nice size closet. 2nd floor leads up to a generous loft area that could easily be used as an office or additional bedroom, huge walk in closet for storage. Lower level houses the utility room with laundry facilities and hot water heater, entrance to a 1 car attached garage. Close to all major highways, shopping and public transportation. Priced to sell! Heater has been replaced within the last few years, central air, nice little yard to do some gardening. Cute Property looking for your own personal touch!
Property Details
Home Type
- Condominium
Est. Annual Taxes
- $2,119
Year Built
- Built in 1980
HOA Fees
- $127 Monthly HOA Fees
Parking
- 1 Car Attached Garage
- 1 Driveway Space
- Rear-Facing Garage
- On-Street Parking
Home Design
- Traditional Architecture
- Masonry
Interior Spaces
- 1,056 Sq Ft Home
- Property has 1.5 Levels
- Living Room
- Dining Room
- Bonus Room
- Laundry Room
Bedrooms and Bathrooms
- 2 Main Level Bedrooms
- En-Suite Primary Bedroom
- 2 Full Bathrooms
Utilities
- Forced Air Heating and Cooling System
- Cooling System Utilizes Natural Gas
- 100 Amp Service
- Natural Gas Water Heater
Community Details
- Low-Rise Condominium
- Rivers Bend Ii Subdivision
Listing and Financial Details
- Tax Lot 165
- Assessor Parcel Number 888651456
Ownership History
Purchase Details
Home Financials for this Owner
Home Financials are based on the most recent Mortgage that was taken out on this home.Purchase Details
Similar Homes in the area
Home Values in the Area
Average Home Value in this Area
Purchase History
| Date | Buyer | Sale Price | Title Company |
|---|---|---|---|
| Academy 2020 Llc | $179,900 | Global Abstract & Setmnt Svc | |
| Scidurlo Jay Thomas | -- | None Available |
Mortgage History
| Date | Status | Borrower | Loan Amount |
|---|---|---|---|
| Open | Academy 2020 Llc | $134,925 |
Property History
| Date | Event | Price | Change | Sq Ft Price |
|---|---|---|---|---|
| 08/14/2020 08/14/20 | Sold | $179,900 | 0.0% | $170 / Sq Ft |
| 06/19/2020 06/19/20 | Pending | -- | -- | -- |
| 06/18/2020 06/18/20 | For Sale | $179,900 | -- | $170 / Sq Ft |
Tax History Compared to Growth
Tax History
| Year | Tax Paid | Tax Assessment Tax Assessment Total Assessment is a certain percentage of the fair market value that is determined by local assessors to be the total taxable value of land and additions on the property. | Land | Improvement |
|---|---|---|---|---|
| 2025 | $2,543 | $248,000 | $37,100 | $210,900 |
| 2024 | $2,543 | $248,000 | $37,100 | $210,900 |
| 2023 | $2,543 | $181,700 | $27,200 | $154,500 |
| 2022 | $2,119 | $181,700 | $27,200 | $154,500 |
| 2021 | $2,119 | $0 | $0 | $0 |
| 2020 | $2,119 | $0 | $0 | $0 |
| 2019 | $2,019 | $0 | $0 | $0 |
| 2018 | $2,019 | $0 | $0 | $0 |
| 2017 | $2,019 | $0 | $0 | $0 |
| 2016 | $1,499 | $0 | $0 | $0 |
| 2015 | $1,435 | $0 | $0 | $0 |
| 2014 | -- | $107,100 | $10,710 | $96,390 |
| 2012 | -- | $24,512 | $1,977 | $22,535 |
Agents Affiliated with this Home
-
Margaret Waldowski

Seller's Agent in 2020
Margaret Waldowski
RE/MAX
(215) 275-6940
3 in this area
137 Total Sales
-
Paul Stepchin
P
Buyer's Agent in 2020
Paul Stepchin
Elite Home Realty Inc
(267) 266-0676
1 in this area
37 Total Sales
Map
Source: Bright MLS
MLS Number: PAPH905726
APN: 888651456
- 5025 A S Convent Ln Unit 142
- 45104 Delaire Landing Rd Unit 104
- 45301 Delaire Landing Rd Unit 301
- 70302 Delaire Landing Rd Unit 302
- 67201 Delaire Landing Rd Unit 201
- 6208 Delaire Landing Rd Unit 208
- 62203 Delaire Landing Rd Unit 203
- 71205 Delaire Landing Rd Unit 205
- 5021 Arendell Ave
- 9333 Hegerman St
- 9216 Wissinoming St
- 9225 Milnor St
- 4610 Grant Ave
- 9207 Hegerman St
- 5100 Convent Ln Unit 114
- 9321 Glenloch St
- 3946 Grant Ave
- 3996 Carteret Dr
- 4200 Lyman Dr
- 3976 Carteret Dr
- 9567 James St Unit B
- 9569 James St Unit B
- 9569 James St Unit A
- 9565 James St Unit B
- 9571 James St Unit B
- 9571 James St Unit A
- 9563 James St Unit B
- 9563 James St Unit A
- 9573 James St Unit B
- 9573 James St Unit A
- 9561 James St Unit 20B
- 9561 James St Unit 20A
- 9570 State Rd Unit 41B
- 9570 State Rd Unit 41A
- 9568 State Rd Unit 42B
- 9568 State Rd Unit 42A
- 9566 State Rd Unit 43B
- 9566 State Rd Unit 43A
- 9572 State Rd Unit 40B
- 9574 State Rd Unit 39A


