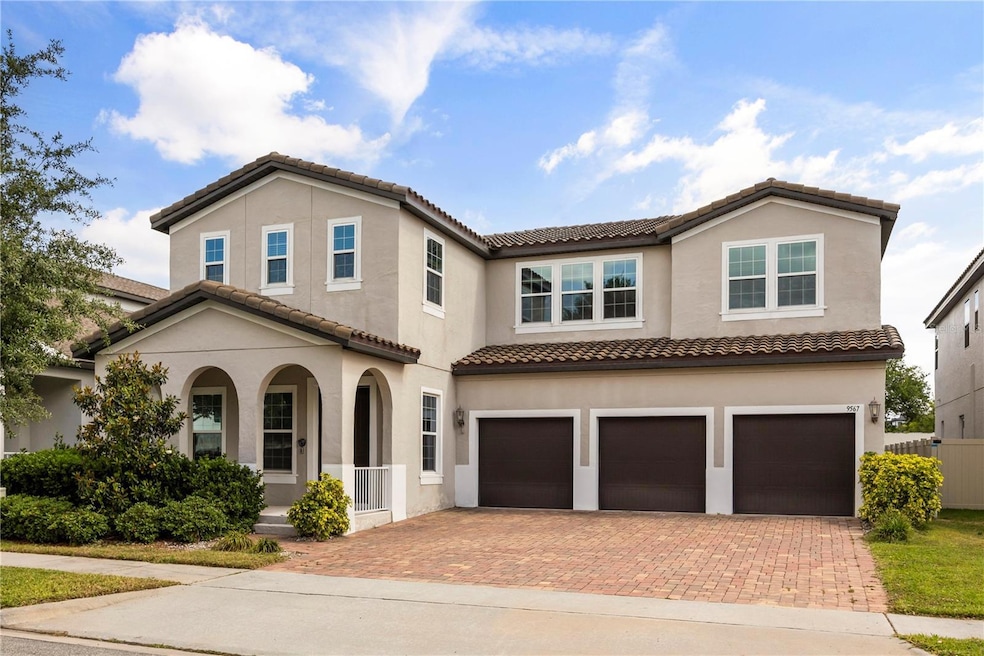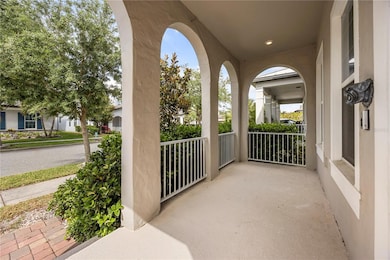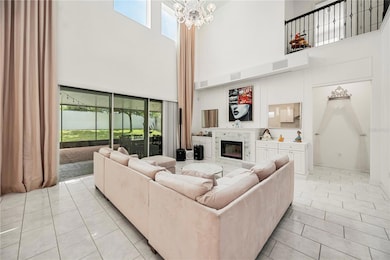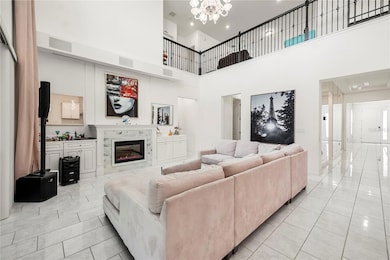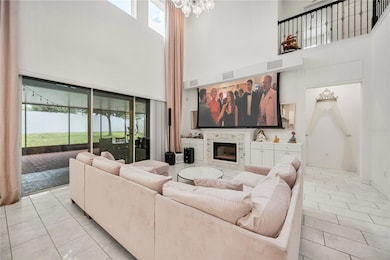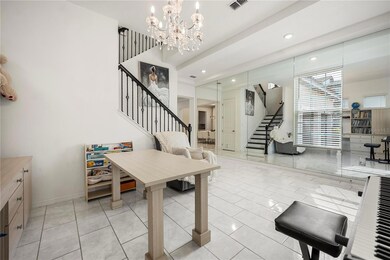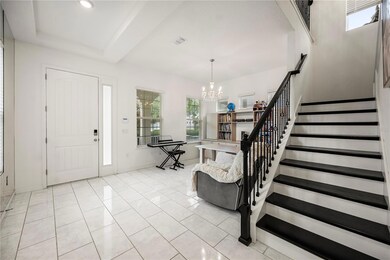9567 Meadow Hunt Way Winter Garden, FL 34787
Highlights
- Fitness Center
- Open Floorplan
- Family Room with Fireplace
- Home Theater
- Clubhouse
- Cathedral Ceiling
About This Home
Welcome to this beautifully upgraded 5-bedroom, 5-bathroom floorplan, where comfort meets style in the highly sought-after Watermark community. One of the bedrooms has been thoughtfully converted into a spacious media room by the original owners in 2019, but it can easily function as a fifth bedroom if needed. From the charming front porch to the shining luxury tile floors, this home is filled with elegant touches throughout. As you step inside, you’re greeted by a custom full-length glass wall in the hallway, adding depth and openness to the floorplan. The first room on the left is an office. Adjacent is a sophisticated formal dining room with stylish wallpaper. The soaring ceilings and oversized family room are designed for both entertaining and everyday comfort, featuring stunning window treatments, and a built-in surround sound system—perfect for cinematic nights at home. The gourmet kitchen is a chef’s dream, featuring stainless steel appliances, a large quartz countertop, a summer kitchen layout, and designer pendant lights, all of which can remain with the home. The first-floor master suite is a true retreat with blackout window treatments, a spa-like bath with a soaking tub, and a generous walk-in closet. Upstairs, you’ll find three additional bedrooms, a spacious loft, a study/den, and a one-of-a-kind themed game room with a hand-painted moon mural, cloud accents, twinkling ceiling lights, and a second surround sound system. While character decals will be removed, the immersive ambiance remains for endless family fun. Step outside to a covered patio with a heat-block screen and ambient ceiling lighting—ideal for evening gatherings. Located just a short walk from the luxury clubhouse and nearby commercial plaza, you’ll enjoy resort-style amenities including pool, a fitness center, fire pit, waterslides, tennis and basketball courts—all with a low HOA. This home offers the perfect combination of luxury, convenience, and community living. Please call for showing.
Listing Agent
INTEREALTY SERVICE Brokerage Phone: 626-328-8535 License #3313943 Listed on: 07/06/2025
Home Details
Home Type
- Single Family
Est. Annual Taxes
- $9,108
Year Built
- Built in 2019
Parking
- 3 Car Attached Garage
Home Design
- Bi-Level Home
Interior Spaces
- 4,305 Sq Ft Home
- Open Floorplan
- Cathedral Ceiling
- Decorative Fireplace
- Electric Fireplace
- Blinds
- Family Room with Fireplace
- Family Room Off Kitchen
- Living Room with Fireplace
- L-Shaped Dining Room
- Formal Dining Room
- Home Theater
- Home Office
- Loft
- Bonus Room
Kitchen
- Dinette
- Built-In Oven
- Cooktop
- Microwave
- Ice Maker
- Dishwasher
- Disposal
Flooring
- Carpet
- Tile
Bedrooms and Bathrooms
- 5 Bedrooms
- Primary Bedroom on Main
- Walk-In Closet
Laundry
- Laundry Room
- Dryer
- Washer
Schools
- Panther Lake Elementary School
- Hamlin Middle School
- Horizon High School
Additional Features
- Screened Patio
- 7,199 Sq Ft Lot
- Central Heating and Cooling System
Listing and Financial Details
- Residential Lease
- Security Deposit $5,200
- Property Available on 9/1/25
- Tenant pays for carpet cleaning fee, cleaning fee
- The owner pays for management, recreational, trash collection
- 12-Month Minimum Lease Term
- Application Fee: 0
- Assessor Parcel Number 04-24-27-7553-04-560
Community Details
Overview
- Property has a Home Owners Association
- Don Danos <Ddanos@Lelandmanagement.Com> Association
- Watermark Subdivision
Amenities
- Clubhouse
Recreation
- Tennis Courts
- Community Playground
- Fitness Center
- Community Pool
Pet Policy
- No Pets Allowed
Map
Source: Stellar MLS
MLS Number: O6324529
APN: 04-2427-7553-04-560
- 9573 Meadow Hunt Way
- 9574 Meadow Hunt Way
- 15606 Giant Foxtail Ct
- 9389 Meadow Hunt Way
- 9422 Woodcrane Dr
- 9348 Meadow Hunt Way
- 9330 Meadow Hunt Way
- 14728 Scott Key Dr
- 14536 Golden Harbor Ln
- 9149 Grand Island Way
- 15469 Shorebird Ln
- 14645 Scott Key Dr
- 9814 Amber Chestnut Way
- 9493 Emerald Berry Dr
- 9790 Amber Chestnut Way
- 9690 Emerald Berry Dr
- 14739 Glade Hill Park Way
- 7530 Summerlake Groves St
- 9069 Pinch Shot Dr
- 9737 Amber Chestnut Way
- 14619 Casita Ridge
- 15511 Shorebird Ln
- 15469 Shorebird Ln
- 14807 Winter Stay Dr
- 9918 Pallida Hickory Way
- 15030 Stuttgart Alley
- 15161 Canoe Place
- 8325 Topsail Place
- 9378 Bradleigh Dr
- 15419 Murcott Blossom Blvd
- 8286 Bayview Crossing Dr
- 10091 Tuller Loop
- 8906 Doddington Way
- 9405 Ascend Falls Dr
- 7112 Enchanted Lake Dr
- 15000 Stratus Loop
- 9223 Vintage Hills Way
- 9223 Vintage Hills Way Unit 4208.1409211
- 9223 Vintage Hills Way Unit 7202.1407405
- 9223 Vintage Hills Way Unit 11306.1407398
