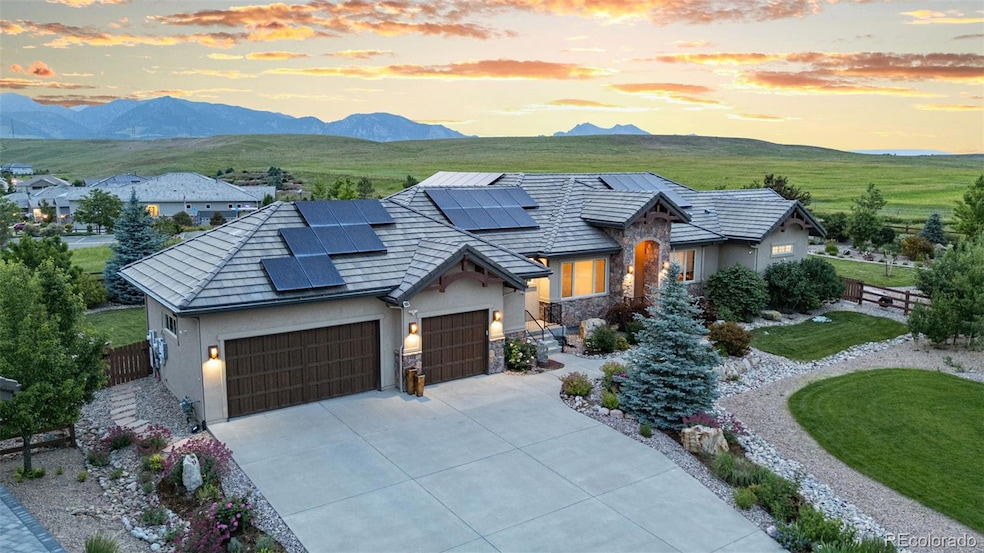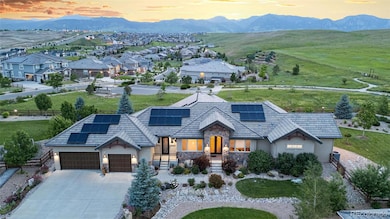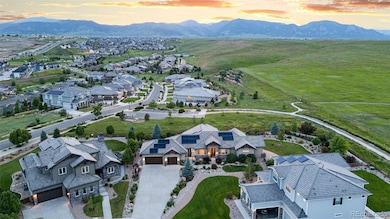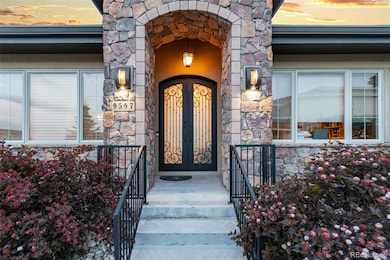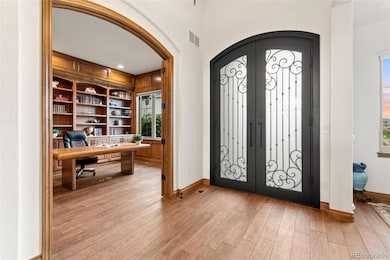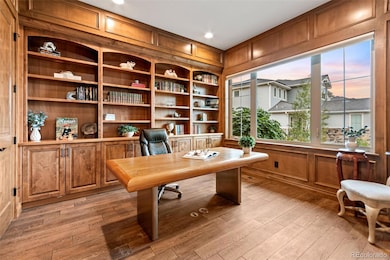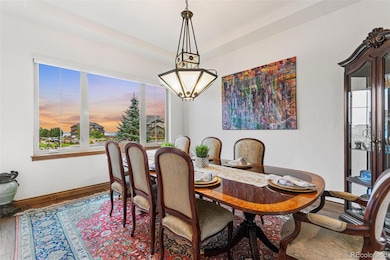9567 Poppy Way Arvada, CO 80007
Candelas NeighborhoodEstimated payment $12,030/month
Highlights
- Fitness Center
- Located in a master-planned community
- Lake View
- Ralston Valley Senior High School Rated A
- Primary Bedroom Suite
- 0.54 Acre Lot
About This Home
Experience refined living in this fully custom 2016-built home, designed to capture city and lake views from the front and protected mountain and wildlife refuge views from the back. This residence blends timeless luxury, thoughtful function, and a true connection to nature.
Inside, soaring 11-foot ceilings and rich alder wood accents create warmth and grandeur. The living room offers vaulted ceilings, custom built-ins, and a stone fireplace. Off the secondary entrance, a mudroom with pocket office, custom dog wash, and doggy door adds daily convenience. A striking 1⁄2 bath with carved stone sink makes a bold statement.
The chef’s kitchen impresses with a massive honed granite island, alder cabinetry, Miele refrigeration, dual Bosch dishwashers, and a Thermador 6-burner gas cooktop with Wolf induction range. A stone hearth with pot filler anchors the space, while a butler’s pantry with beverage fridge and ice maker enhances entertaining.
The primary suite is a private sanctuary with tray ceiling, garden and mountain views, and a fireplace with decorative stone surround. The spa bath features dual vanities, alder cabinetry, a frameless shower with triple heads and body sprays, a jacuzzi soaking tub with mountain views, and dual walk-in closets.
The finished basement offers oversized windows, a full wet bar with dishwasher, three bedrooms, two baths, and additional laundry—ideal for guests or multi-generational living.
Outdoors, a vaulted-ceiling covered patio boasts a smart-controlled stone waterfall, two-story stone fireplace, built-in grill, and beverage fridge. The landscaped grounds include mature fruit trees, berry bushes, flowers, and raised garden beds.
Additional highlights: 4-car tandem garage with EV charging, seller-owned solar with 2 Tesla power banks, central vac, Aqua Sauna water system, and built-in speakers. A rare blend of sustainability, craftsmanship, and luxury.
Listing Agent
Keller Williams Avenues Realty Brokerage Email: amanda.rieter@kw.com,720-340-8228 License #100081016 Listed on: 09/19/2025

Co-Listing Agent
Keller Williams Avenues Realty Brokerage Email: amanda.rieter@kw.com,720-340-8228 License #100082591
Home Details
Home Type
- Single Family
Est. Annual Taxes
- $18,119
Year Built
- Built in 2016
Lot Details
- 0.54 Acre Lot
- Open Space
- Cul-De-Sac
- East Facing Home
- Partially Fenced Property
- Landscaped
- Secluded Lot
- Level Lot
- Front and Back Yard Sprinklers
- Irrigation
- Garden
Parking
- 4 Car Attached Garage
Property Views
- Lake
- City
- Mountain
- Meadow
Home Design
- Mountain Contemporary Architecture
- Slab Foundation
- Stone Siding
- Stucco
Interior Spaces
- 1-Story Property
- Open Floorplan
- Wet Bar
- Central Vacuum
- Built-In Features
- Vaulted Ceiling
- Ceiling Fan
- Mud Room
- Entrance Foyer
- Smart Doorbell
- Great Room with Fireplace
- 3 Fireplaces
- Dining Room
- Home Office
- Bonus Room
- Game Room
- Carbon Monoxide Detectors
Kitchen
- Eat-In Kitchen
- Double Oven
- Cooktop with Range Hood
- Warming Drawer
- Microwave
- Bosch Dishwasher
- Dishwasher
- Wine Cooler
- Wolf Appliances
- Kitchen Island
- Granite Countertops
- Trash Compactor
- Disposal
Flooring
- Wood
- Radiant Floor
- Tile
Bedrooms and Bathrooms
- 4 Bedrooms | 1 Main Level Bedroom
- Fireplace in Bedroom
- Primary Bedroom Suite
- Walk-In Closet
- Jack-and-Jill Bathroom
- Soaking Tub
Laundry
- Laundry Room
- Dryer
- Washer
Finished Basement
- Basement Fills Entire Space Under The House
- Sump Pump
- Basement Cellar
- 3 Bedrooms in Basement
Eco-Friendly Details
- Green Roof
- Energy-Efficient Appliances
- Energy-Efficient Windows
- Energy-Efficient Construction
- Energy-Efficient HVAC
- Energy-Efficient Insulation
- Energy-Efficient Doors
- Energy-Efficient Thermostat
- Smoke Free Home
Outdoor Features
- Covered Patio or Porch
- Outdoor Water Feature
- Outdoor Fireplace
- Exterior Lighting
- Outdoor Gas Grill
Location
- Ground Level
Schools
- Three Creeks Elementary And Middle School
- Ralston Valley High School
Utilities
- Central Air
- Humidifier
- 220 Volts
- High-Efficiency Water Heater
Listing and Financial Details
- Exclusions: Sellers Personal Property and Staging Items. Kitchen Island Pendant Lights, Living Room Ceiling Fan and Half Bath Chandelier. The Following Items are Negotiable: Upstairs Washer & Dryer, Basement Microwave & Refrigerator.
- Property held in a trust
- Assessor Parcel Number 457763
Community Details
Overview
- Property has a Home Owners Association
- Vauxmont Special Metro District Association, Phone Number (720) 647-6593
- Built by Sopris Homes LLC
- Candelas Subdivision, Custom Build Floorplan
- Located in a master-planned community
- Electric Vehicle Charging Station
Amenities
- Community Garden
- Clubhouse
Recreation
- Tennis Courts
- Community Playground
- Fitness Center
- Park
- Trails
Map
Home Values in the Area
Average Home Value in this Area
Tax History
| Year | Tax Paid | Tax Assessment Tax Assessment Total Assessment is a certain percentage of the fair market value that is determined by local assessors to be the total taxable value of land and additions on the property. | Land | Improvement |
|---|---|---|---|---|
| 2024 | $21,946 | $97,016 | $30,535 | $66,481 |
| 2023 | $21,946 | $117,425 | $30,535 | $86,890 |
| 2022 | $15,784 | $84,393 | $18,846 | $65,547 |
| 2021 | $15,168 | $86,822 | $19,388 | $67,434 |
| 2020 | $14,356 | $82,301 | $17,516 | $64,785 |
| 2019 | $14,249 | $82,301 | $17,516 | $64,785 |
| 2018 | $10,263 | $58,543 | $18,158 | $40,385 |
| 2017 | $9,778 | $58,543 | $18,158 | $40,385 |
| 2016 | $5,231 | $31,673 | $15,797 | $15,876 |
| 2015 | $5,038 | $30,297 | $30,297 | $0 |
| 2014 | $2,781 | $16,237 | $16,237 | $0 |
Property History
| Date | Event | Price | List to Sale | Price per Sq Ft | Prior Sale |
|---|---|---|---|---|---|
| 09/19/2025 09/19/25 | For Sale | $2,000,000 | +47.3% | $400 / Sq Ft | |
| 01/28/2019 01/28/19 | Off Market | $1,357,328 | -- | -- | |
| 10/07/2016 10/07/16 | Sold | $1,357,328 | +0.5% | $269 / Sq Ft | View Prior Sale |
| 04/28/2015 04/28/15 | Pending | -- | -- | -- | |
| 04/28/2015 04/28/15 | For Sale | $1,350,000 | -- | $267 / Sq Ft |
Purchase History
| Date | Type | Sale Price | Title Company |
|---|---|---|---|
| Interfamily Deed Transfer | -- | None Available | |
| Special Warranty Deed | $1,357,328 | Land Title Guarantee Co | |
| Special Warranty Deed | $195,000 | Land Title Guarantee Company |
Mortgage History
| Date | Status | Loan Amount | Loan Type |
|---|---|---|---|
| Previous Owner | $97,500 | Future Advance Clause Open End Mortgage |
Source: REcolorado®
MLS Number: 9248549
APN: 20-242-08-057
- 9599 Poppy Way
- 16486 W 94th Dr
- 16272 W 95th Ln
- 16262 W 95th Ln
- 9373 Pike Way
- 16226 W 94th Dr
- 9512 Orion Way
- 9510 Orion Way
- 16575 W 93rd Place
- 16473 W 93rd Way
- Fairmount Plan at Trailstone - City Collection
- The Bluff Plan at Trailstone - Villas Collection
- Eagle Plan at Trailstone - Town Collection
- Estes Plan at Trailstone - Town Collection
- Keystone II Plan at Trailstone - Destination Collection
- Steamboat Plan at Trailstone - Destination Collection
- Maroon Bells Plan at Trailstone - City Collection
- Snowmass Plan at Trailstone - Destination Collection
- Emerald Lake Plan at Trailstone - City Collection
- Vail Plan at Trailstone - Destination Collection
- 9119 Flora St
- 17494 W 84th Dr
- 8384 Holman St Unit A
- 8254 Joyce St
- 8324 Holman St Unit B
- 15091 W 82nd Place
- 14891 W 82nd Ave
- 8791 Culebra Ct
- 14982 W 82nd Place
- 9364 Gore St Unit C
- 11815 Ridge Pkwy
- 11242 W 102nd Dr
- 14813 W 70th Dr
- 11996 Ridge Pkwy
- 14572 W 69th Place
- 10641 W 102nd Place
- 3465 Castle Peak Ave
- 10552 W 106th Ct
- 15274 W 64th Ln Unit 307
- 10510 Kline Way
