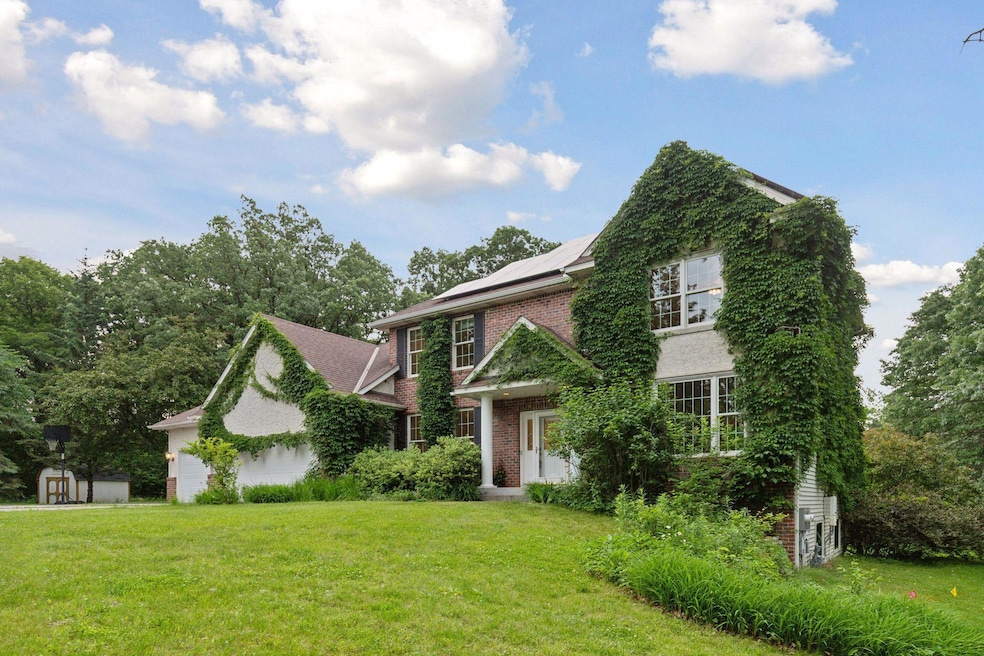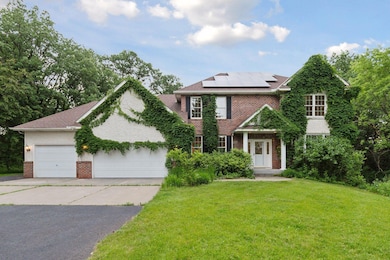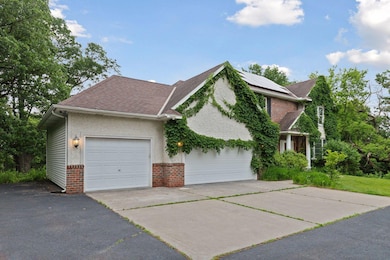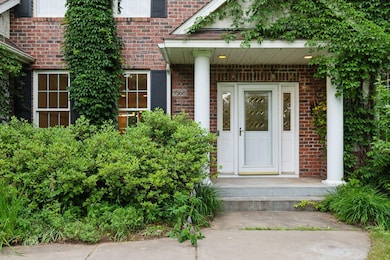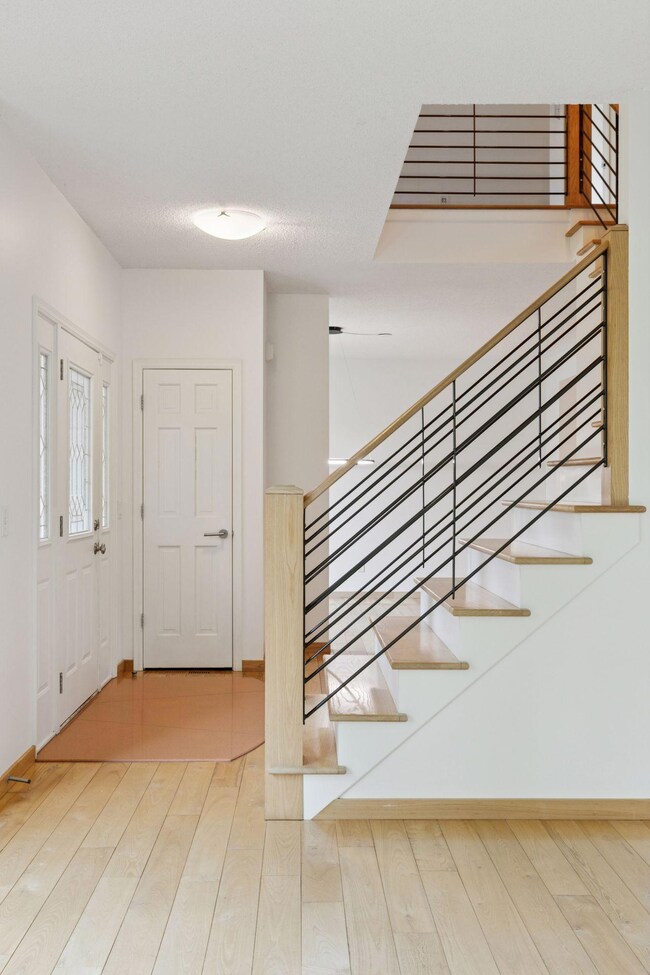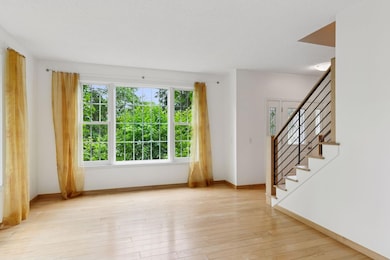
9568 57th St N Lake Elmo, MN 55042
Estimated payment $4,667/month
Highlights
- Very Popular Property
- Home fronts a pond
- Living Room with Fireplace
- Stillwater Middle School Rated A-
- 113,648 Sq Ft lot
- No HOA
About This Home
Situated on 2.6+ private acres in the prime Rolling Hills Estates neighborhood of Lake Elmo, this 5 bedroom, 4 bath home is available for the first time in 20+ years. During this time, the current owners have make extensive updates and upgrades to the home and it is truly in move in condition.The light-filled open floor plan on the main level features an updated kitchen, a large sunroom that overlooks the private acreage setting, a main floor family room, a living room with a gas fireplace, laundry room and a half bath. A deck extends off of the sunroom and walks down to the lower level patio and yard.The upper level offers 4 bedrooms on the same level, including a large owners suite complete with a ensuite bath with a separate soaking tub and walk in shower and double vanity and a walk in closet. 3 other spacious bedrooms with views of the property and an updated full bath complete the upper level.The walkout lower level includes a large second family room, a 5th bedroom, a 3/4 bath that was added, a large storage room and a freestanding fireplace.Other notable features include an oversized 3 car garage, solar panel system, newer high quality windows, direct pond access with seasonal views, a fire pit, and fresh paint throughout the home.The solar panel system generates an snnual solar energy production of ~13 MWhrs and generates approximately $1600-$1800 revenue per year, a future revenue stream of ~$27,200.The septic system is currently non-compliant and being replaced by the seller. The system has been designed and is marked on the property (north side of driveway).There is an upcoming assessment for the city to replace 57th Street N curbs and asphalt in July 2025. Amount TBD.
Home Details
Home Type
- Single Family
Est. Annual Taxes
- $5,823
Year Built
- Built in 1995
Lot Details
- 2.61 Acre Lot
- Home fronts a pond
Parking
- 3 Car Attached Garage
- Parking Storage or Cabinetry
- Garage Door Opener
Home Design
- Architectural Shingle Roof
Interior Spaces
- 2-Story Property
- Free Standing Fireplace
- Family Room
- Living Room with Fireplace
- 2 Fireplaces
- Storage Room
- Dryer
Kitchen
- Range<<rangeHoodToken>>
- <<microwave>>
- Dishwasher
- Stainless Steel Appliances
- Trash Compactor
- Disposal
- The kitchen features windows
Bedrooms and Bathrooms
- 5 Bedrooms
Finished Basement
- Walk-Out Basement
- Basement Fills Entire Space Under The House
- Basement Storage
- Basement Window Egress
Utilities
- Central Air
- Water Filtration System
- Well
- Septic System
Community Details
- No Home Owners Association
- Rolling Hills Estates Subdivision
Listing and Financial Details
- Assessor Parcel Number 0302921130005
Map
Home Values in the Area
Average Home Value in this Area
Tax History
| Year | Tax Paid | Tax Assessment Tax Assessment Total Assessment is a certain percentage of the fair market value that is determined by local assessors to be the total taxable value of land and additions on the property. | Land | Improvement |
|---|---|---|---|---|
| 2024 | $6,470 | $648,000 | $212,200 | $435,800 |
| 2023 | $6,470 | $631,100 | $212,200 | $418,900 |
| 2022 | $5,284 | $608,400 | $214,000 | $394,400 |
| 2021 | $5,068 | $508,600 | $177,600 | $331,000 |
| 2020 | $5,124 | $490,400 | $167,600 | $322,800 |
| 2019 | $5,140 | $486,700 | $170,100 | $316,600 |
| 2018 | $5,100 | $465,200 | $170,100 | $295,100 |
| 2017 | $4,978 | $463,400 | $170,100 | $293,300 |
| 2016 | $5,114 | $462,200 | $166,100 | $296,100 |
| 2015 | $5,318 | $470,500 | $163,600 | $306,900 |
| 2013 | -- | $427,900 | $132,900 | $295,000 |
Property History
| Date | Event | Price | Change | Sq Ft Price |
|---|---|---|---|---|
| 06/20/2025 06/20/25 | For Sale | $755,000 | -- | $198 / Sq Ft |
Purchase History
| Date | Type | Sale Price | Title Company |
|---|---|---|---|
| Warranty Deed | $597,000 | -- |
About the Listing Agent

Real estate is my passion. It's in my blood. I grew up in a family with two very successful realtors for parents and after many years of being an entrepreneur, studying architecture and real estate investing, I decided to pursue a career in real estate full time. However, it isn't the deal, the dirt or the design that drives my passion. It is the people. The relationships. It is a tremendous privilege and responsibility to have people invite me into their lives to partner with them to achieve
Christian's Other Listings
Source: NorthstarMLS
MLS Number: 6719791
APN: 03-029-21-13-0005
- 5685 Kelvin Ave N
- 10250 60th Street Ln N
- 5709 57th Place N
- 5055 Jerome Ave N
- 6388 Jasmine Ave N
- 8544 Demontreville Trail N
- 5736 57th Street Cove N
- 9383 71st St N
- 7059 Jamaca Ave N
- 6720 Lake Elmo Ave N
- 8875 42nd St N
- 8810 42nd St N
- 10700 40th St N
- 3862 Kindred Way
- 10683 40th St N
- 7864 Demontreville Trail N
- XXXX 50th St N
- 4849 Olson Lake Trail N
- 10680 38th Trail N
- 10959 37th St N
- 10144 67th Ln N
- 10675 40th St N
- 11300 Upper 39th St Cir N
- 7700 36th St N
- 115 East Ave
- 4987 Grenwich Ave N
- 3998 Hayward Ave N
- 10997 32nd St N
- 5680 Hadley Ave N
- 651 Croixwood Place
- 105 Bridgewater Way
- 6048 Upper 51st St N
- 830 Wildwood Rd
- 4105 Gershwin Ave N
- 3566 Granada Ave N
- 2204-2358 Cottage Dr
- 2225 Orleans St W
- 6040 40th St N
- 2571 Crown Hill Ct
- 2526 7th Ave E
