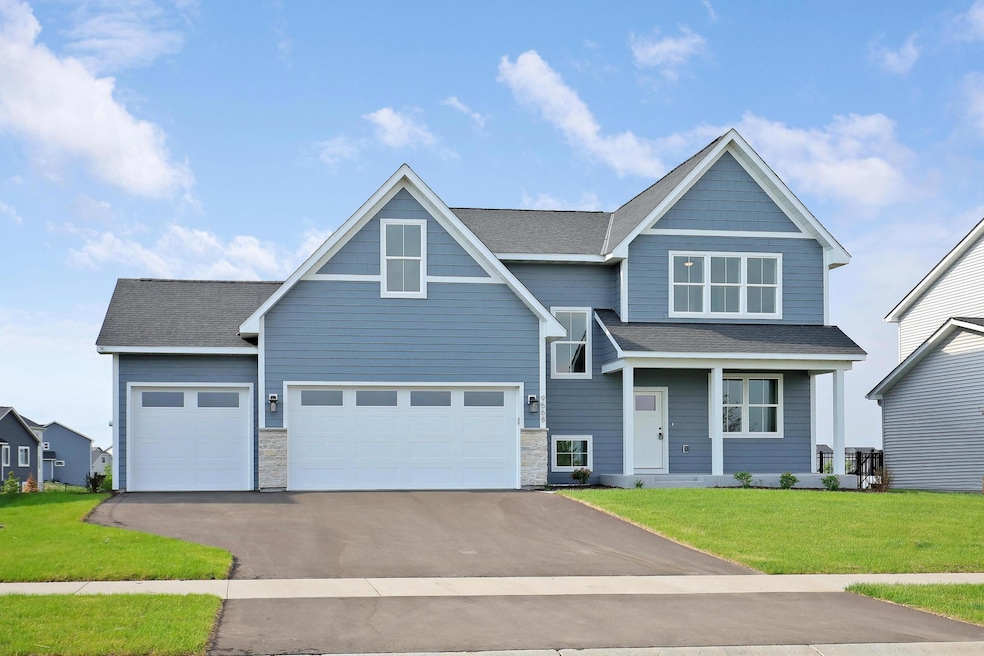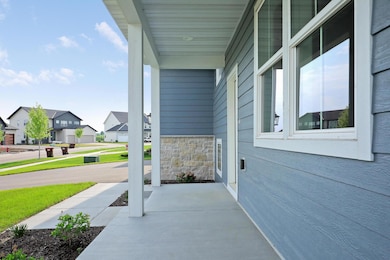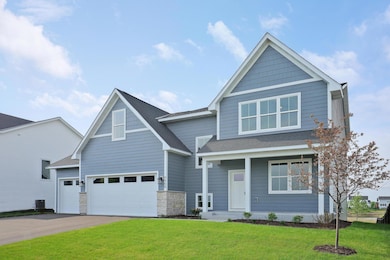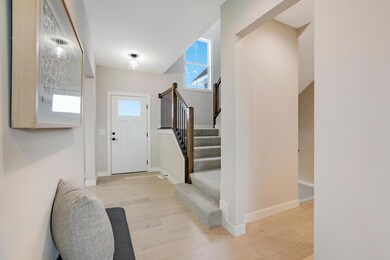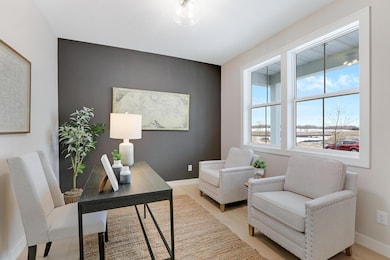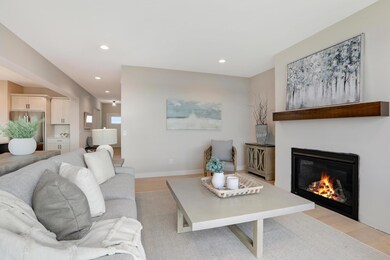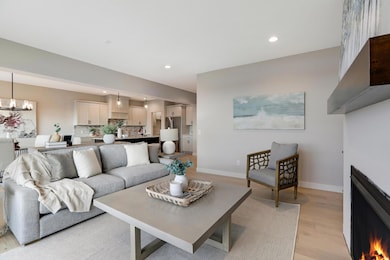9568 63rd St S Cottage Grove, MN 55016
Estimated payment $4,239/month
Highlights
- New Construction
- No HOA
- Walk-In Pantry
- Liberty Ridge Elementary School Rated A-
- Home Office
- Stainless Steel Appliances
About This Home
Discover the unparalleled beauty and functionality of KDR Home’s sought-after “Woodruff” floor plan! This stunning custom home seamlessly blends modern elegance with everyday practicality, making it the perfect sanctuary for you and your family. Nestled in the charming Rolling Meadows development of Cottage Grove, you’ll enjoy the luxury of living in a neighborhood filled with custom-built homes—without the burden of HOA dues!
Imagine being part of an exclusive community of just 41 lots, bordered by the scenic watershed district land, offering breathtaking county-like views right in the heart of all the conveniences that Cottage Grove and Woodbury have to offer.
Step inside this remarkable 5-bedroom, 4-bathroom home and be captivated by the high-end finishes that await you. With Pella Windows, gorgeous engineered wood floors, stainless steel appliances, a butler’s pantry, elegant tile flooring, and stunning quartz countertops, every element of this home has been thoughtfully designed to impress. The open layout flows effortlessly, ensuring that it meets the needs of even the most discerning buyers.
Why wait for the painstaking build process when you can move into perfection today? This home is ready for immediate occupancy! Experience the lifestyle you deserve—schedule your tour now and make the Woodruff your new home!
Home Details
Home Type
- Single Family
Est. Annual Taxes
- $3,595
Year Built
- Built in 2024 | New Construction
Lot Details
- 9,714 Sq Ft Lot
- Lot Dimensions are 75x130
Parking
- 3 Car Attached Garage
- Insulated Garage
Home Design
- Wood Siding
- Shake Siding
- Vinyl Siding
Interior Spaces
- 2-Story Property
- Gas Fireplace
- Family Room
- Living Room
- Dining Room
- Home Office
Kitchen
- Walk-In Pantry
- Range
- Microwave
- Dishwasher
- Stainless Steel Appliances
- Disposal
Bedrooms and Bathrooms
- 5 Bedrooms
- En-Suite Bathroom
- Walk-In Closet
Laundry
- Laundry Room
- Washer and Dryer Hookup
Finished Basement
- Sump Pump
- Natural lighting in basement
Utilities
- Forced Air Heating and Cooling System
- Vented Exhaust Fan
Additional Features
- Air Exchanger
- Front Porch
- Sod Farm
Community Details
- No Home Owners Association
- Built by KDR HOMES LLC
- Rolling Meadows Subdivision
Listing and Financial Details
- Assessor Parcel Number 0302721120033
Map
Home Values in the Area
Average Home Value in this Area
Tax History
| Year | Tax Paid | Tax Assessment Tax Assessment Total Assessment is a certain percentage of the fair market value that is determined by local assessors to be the total taxable value of land and additions on the property. | Land | Improvement |
|---|---|---|---|---|
| 2024 | $4,174 | $323,200 | $160,000 | $163,200 |
| 2023 | $4,174 | $300,900 | $160,000 | $140,900 |
| 2022 | $122 | $134,400 | $134,400 | $0 |
| 2021 | $846 | $15,000 | $15,000 | $0 |
Property History
| Date | Event | Price | List to Sale | Price per Sq Ft |
|---|---|---|---|---|
| 08/28/2025 08/28/25 | For Sale | $748,000 | -- | $186 / Sq Ft |
Purchase History
| Date | Type | Sale Price | Title Company |
|---|---|---|---|
| Warranty Deed | $149,800 | Avenue Title | |
| Deed | $149,800 | -- |
Mortgage History
| Date | Status | Loan Amount | Loan Type |
|---|---|---|---|
| Open | $149,800 | New Conventional | |
| Closed | $2,700,000 | Construction |
Source: NorthstarMLS
MLS Number: 6779530
APN: 03-027-21-12-0033
- 6157 Jensen Alcove S
- 9545 63rd St S
- Adams Plan at Rolling Meadows
- Garfield Plan at Rolling Meadows
- Washington Plan at Rolling Meadows
- Tyler Plan at Rolling Meadows
- Taylor Plan at Rolling Meadows
- Norway (2-Car) Plan at Rolling Meadows
- Lincoln Plan at Rolling Meadows
- Norway (3-Car) Plan at Rolling Meadows
- Monroe Plan at Rolling Meadows
- Grant Plan at Rolling Meadows
- Madison Plan at Rolling Meadows
- Norway (Slab) Plan at Rolling Meadows
- 9496 63rd St S
- 6193 Jensen Alcove S
- 6265 Jensen Ave S
- The Henry Plan at Northwick Valley
- The Jameson Plan at Northwick Valley
- The Whitney Plan at Northwick Valley
- 5285 Long Pointe Pass
- 5289 Long Pointe Pass
- 10108 Sunbird Cir
- 10226 Arrowwood Path
- 10027 Newport Path
- 4616 Atlas Place
- 4595 Oak Point Ln
- 4634 Atlas Place
- 5129 Stable View Dr
- 4776 Equine Trail
- 7445 Timber Crest Dr S
- 8525 Ivywood Ave S
- 7750 Hinton Ave S
- 4151 Benjamin Dr
- 3751 Hazel Trail Unit C
- 7752 Hemingway Ave S
- 3572 Bailey Ridge Alcove
- 7550 80th St
- 3515 Cherry Ln Unit F
- 7920 Hearthside Ave
