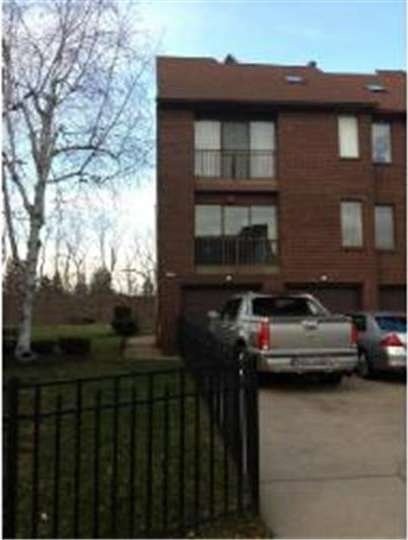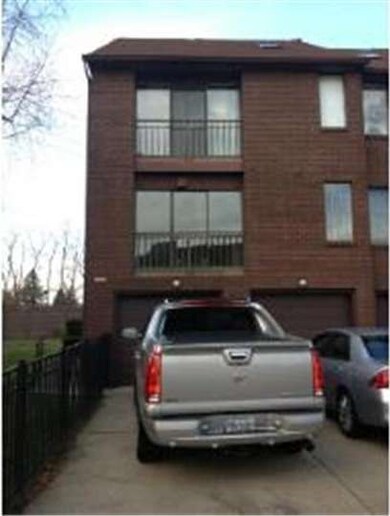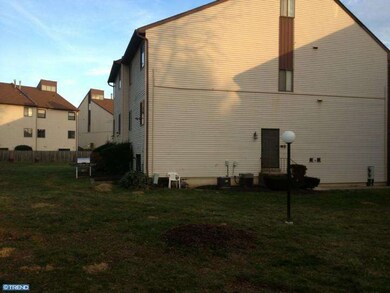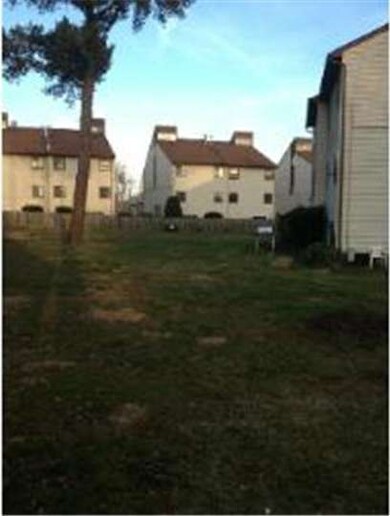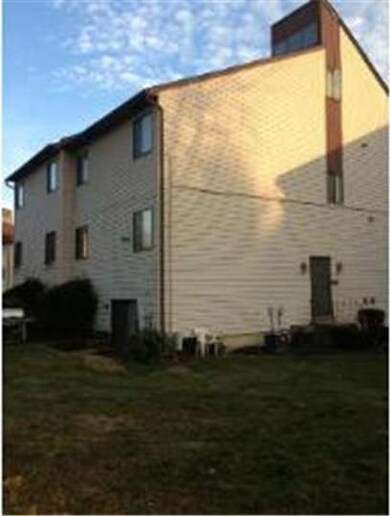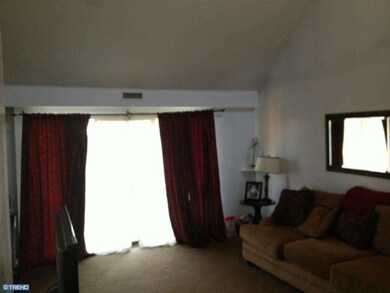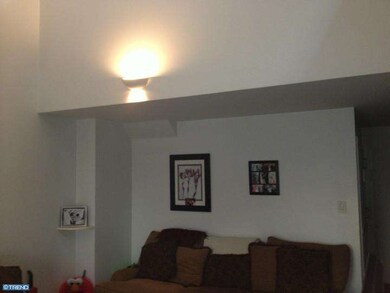
9568 James St Unit B Philadelphia, PA 19114
Torresdale NeighborhoodEstimated Value: $183,000 - $265,000
Highlights
- Contemporary Architecture
- Wood Flooring
- 1 Car Attached Garage
- Cathedral Ceiling
- Corner Lot
- Eat-In Kitchen
About This Home
As of April 2013Move right in this 2 bedroom, bi level unit in River's Bend. This well maintained unit has a large living room with cathedral ceiling and new carpets. Hardwood floors in the dining room and kitchen. The kitchen has built in dishwasher and microwave, garbage disposal and gas cooking. The loft overlooks the living room and has a walk-in closet, newer carpets and ceiling fan. This area is great for a 3rd bedroom or office. The main bedroom has a walk-in closet and full ceramic tile bath. The 2nd bedroom is a nice size and has easy access to the full ceramic tile hall bath. This unit has a plenty of storage, a laundry room, 1 car garage and gas heat and central air. A 1 year home warranty is included. The property is located close to 95, bucks county, bridges to NJ, the Torresdale train station and The Three Monkeys Cafe!
Last Agent to Sell the Property
Re/Max One Realty License #RS195849L Listed on: 01/31/2013

Property Details
Home Type
- Condominium
Est. Annual Taxes
- $2,395
Year Built
- Built in 1987
Lot Details
- Property is in good condition
HOA Fees
- $112 Monthly HOA Fees
Parking
- 1 Car Attached Garage
- 1 Open Parking Space
Home Design
- Contemporary Architecture
- Brick Exterior Construction
Interior Spaces
- 1,056 Sq Ft Home
- Property has 2 Levels
- Cathedral Ceiling
- Ceiling Fan
- Family Room
- Living Room
- Dining Room
- Laundry on lower level
Kitchen
- Eat-In Kitchen
- Built-In Self-Cleaning Oven
- Dishwasher
Flooring
- Wood
- Wall to Wall Carpet
- Tile or Brick
- Vinyl
Bedrooms and Bathrooms
- 2 Bedrooms
- En-Suite Primary Bedroom
- 2 Full Bathrooms
- Walk-in Shower
Utilities
- Central Air
- Heating System Uses Gas
- 100 Amp Service
- Natural Gas Water Heater
- Cable TV Available
Community Details
- Rivers Bend Ii Subdivision
Listing and Financial Details
- Tax Lot 187
- Assessor Parcel Number 888651382
Ownership History
Purchase Details
Purchase Details
Home Financials for this Owner
Home Financials are based on the most recent Mortgage that was taken out on this home.Purchase Details
Home Financials for this Owner
Home Financials are based on the most recent Mortgage that was taken out on this home.Purchase Details
Home Financials for this Owner
Home Financials are based on the most recent Mortgage that was taken out on this home.Similar Homes in the area
Home Values in the Area
Average Home Value in this Area
Purchase History
| Date | Buyer | Sale Price | Title Company |
|---|---|---|---|
| Peters Brian | $240,000 | None Listed On Document | |
| Fine Jonathan | $140,000 | None Available | |
| Reilly Patricia A | $160,000 | -- | |
| Douglas John | $153,500 | -- |
Mortgage History
| Date | Status | Borrower | Loan Amount |
|---|---|---|---|
| Previous Owner | Fine Jonathan | $126,000 | |
| Previous Owner | Reilly Patricia A | $152,800 | |
| Previous Owner | Paez Jorge | $187,000 | |
| Previous Owner | Reilly Patricia A | $128,000 | |
| Previous Owner | Douglas John | $53,500 | |
| Closed | Reilly Patricia A | $32,000 |
Property History
| Date | Event | Price | Change | Sq Ft Price |
|---|---|---|---|---|
| 04/26/2013 04/26/13 | Sold | $140,000 | -6.6% | $133 / Sq Ft |
| 03/12/2013 03/12/13 | Price Changed | $149,944 | -3.2% | $142 / Sq Ft |
| 03/07/2013 03/07/13 | Pending | -- | -- | -- |
| 01/31/2013 01/31/13 | For Sale | $154,944 | -- | $147 / Sq Ft |
Tax History Compared to Growth
Tax History
| Year | Tax Paid | Tax Assessment Tax Assessment Total Assessment is a certain percentage of the fair market value that is determined by local assessors to be the total taxable value of land and additions on the property. | Land | Improvement |
|---|---|---|---|---|
| 2025 | $2,543 | $248,000 | $37,100 | $210,900 |
| 2024 | $2,543 | $248,000 | $37,100 | $210,900 |
| 2023 | $2,543 | $181,700 | $27,200 | $154,500 |
| 2022 | $2,119 | $181,700 | $27,200 | $154,500 |
| 2021 | $2,119 | $0 | $0 | $0 |
| 2020 | $2,119 | $0 | $0 | $0 |
| 2019 | $2,019 | $0 | $0 | $0 |
| 2018 | $2,019 | $0 | $0 | $0 |
| 2017 | $2,019 | $0 | $0 | $0 |
| 2016 | $1,499 | $0 | $0 | $0 |
| 2015 | $1,435 | $0 | $0 | $0 |
| 2014 | -- | $107,100 | $10,710 | $96,390 |
| 2012 | -- | $24,512 | $1,977 | $22,535 |
Agents Affiliated with this Home
-
Edward McDonald

Seller's Agent in 2013
Edward McDonald
RE/MAX
(215) 498-5660
1 in this area
72 Total Sales
Map
Source: Bright MLS
MLS Number: 1003325852
APN: 888651382
- 5025 A S Convent Ln Unit 142
- 45104 Delaire Landing Rd Unit 104
- 45301 Delaire Landing Rd Unit 301
- 70302 Delaire Landing Rd Unit 302
- 67201 Delaire Landing Rd Unit 201
- 6208 Delaire Landing Rd Unit 208
- 71205 Delaire Landing Rd Unit 205
- 62203 Delaire Landing Rd Unit 203
- 4610 Grant Ave
- 9333 Hegerman St
- 5021 Arendell Ave
- 9216 Wissinoming St
- 9225 Milnor St
- 5100 Convent Ln Unit 114
- 9207 Hegerman St
- 3946 Grant Ave
- 9321 Glenloch St
- 4200 Lyman Dr
- 3976 Carteret Dr
- 3974 Rowena Dr
- 9568 James St Unit A
- 9568 James St Unit B
- 9568 James St Unit B
- 9570 James St Unit A
- 9570 James St Unit B
- 9566 James St Unit B
- 9566 James St Unit A
- 9564 James St Unit A
- 9564 James St Unit B
- 9572 James St Unit B
- 9572 James St Unit A
- 9574 James St Unit B
- 9574 James St Unit A
- 9562 James St Unit 4
- 9562 James St Unit 102B
- 9562 James St Unit A
- 9562 James St Unit B
- 9576 James St Unit B
- 9576 James St Unit A
- 9560 James St Unit A
