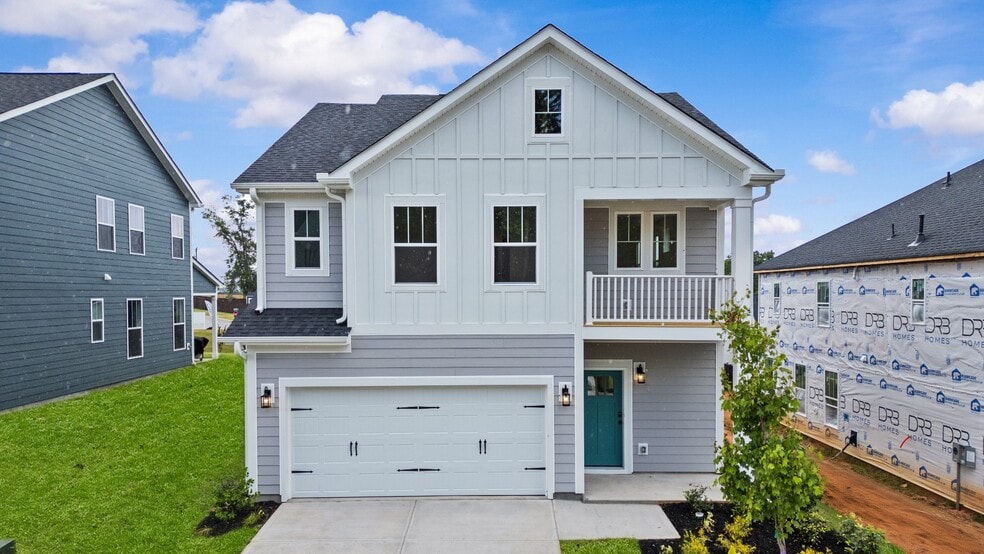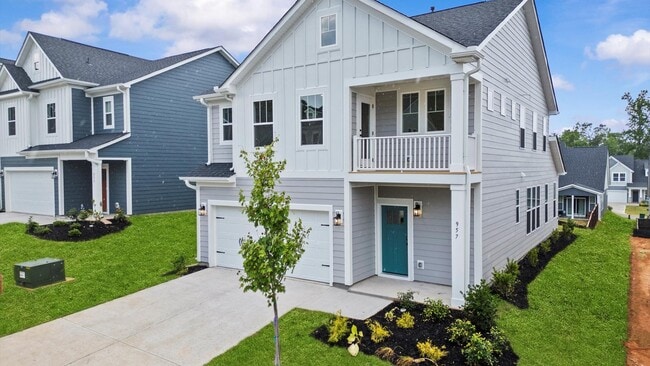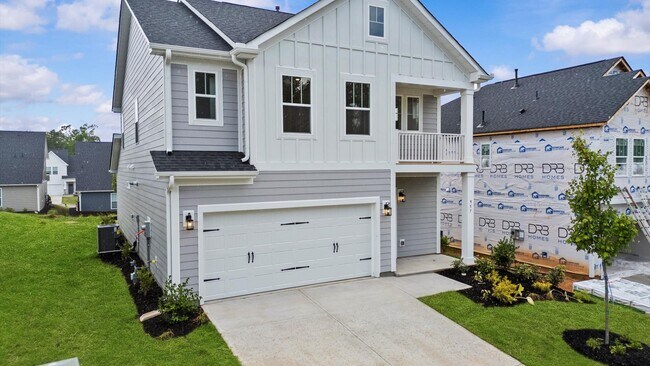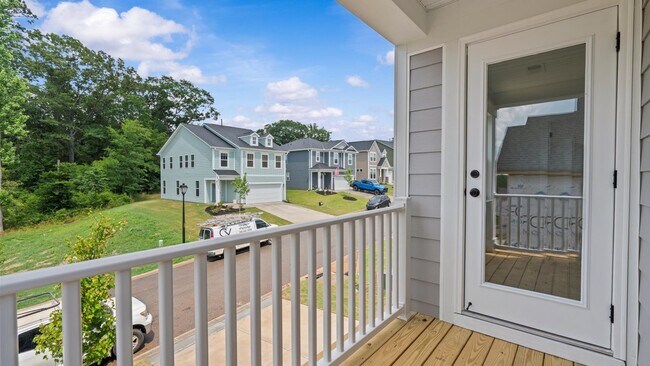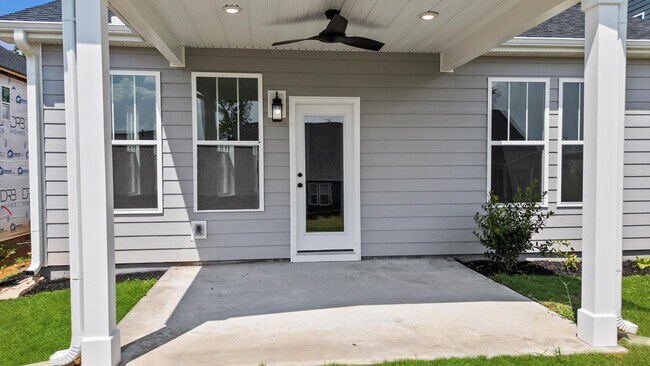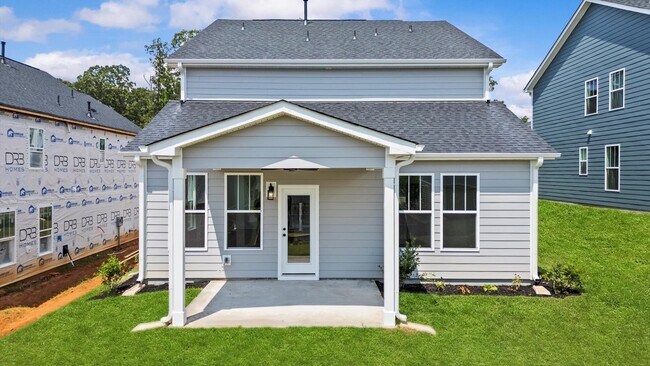
Estimated payment $1,957/month
Highlights
- New Construction
- Views Throughout Community
- Laundry Room
- Dorman High School Rated A-
- Loft
- Trails
About This Home
The Mint design offers main level living and an attached 2 car garage The main level primary suite with hardwood flooring boasts a large walk-in closet with optional hook up for a stacked washer/dryer. Spacious primary bathroom with dual vanities, tiled walk-in shower with bench seat, private water closet, and linen closet. The open concept design is perfect for entertaining offering a kitchen with a 7-foot island that overlooks the cafe area and family room. Main level also features a coat closet and powder room. Second level includes 3 bedrooms with walk in closets, a full bathroom with dual vanity, laundry room and loft. The front of the home hosts a second story balcony. The Mint design is a excellent home for a wide array of lifestyles, Contact us for more information about the Mint design and all that Pleasant Falls has to offer! *Temporarily discounted promotional pricing (“Promotional Pricing”) for homesite 19 in the Pleasant Falls subdivision (Moore, SC), as shown above, is not available for and may not be combined with any offer, promotion, or incentive offered by DRB Homes (including, without limitation, any closing cost assistance/contributions or other financial incentives offered by DRB Homes). DRB Homes may, in its sole discretion, and without prior notice, modify or discontinue the Promotional Pricing at any time. Additional limitations apply. See a DRB Homes sales consultant for more information.
Home Details
Home Type
- Single Family
Parking
- 2 Car Garage
- Front Facing Garage
Home Design
- New Construction
Interior Spaces
- 2-Story Property
- Family Room
- Loft
- Laundry Room
Bedrooms and Bathrooms
- 4 Bedrooms
Community Details
Overview
- Views Throughout Community
Recreation
- Trails
Matterport 3D Tour
Map
Other Move In Ready Homes in Pleasant Falls
About the Builder
- Pleasant Falls
- 607 Monfret Ct
- 617 Monfret Ct
- 631 Monfret Ct
- 00 Bobo Lake Rd
- 641 Monfret Ct
- 212 Farmington Ct
- 0 Farmington Ct
- Ken's Crossing
- Collier Ridge
- Founders Club
- 00 Reidville
- Iris Meadows
- 1496 Wild Indigo Way
- 1474 Wild Indigo Way
- 129 Woodruff Ln
- 160 Bernice Dr
- 0 Nash St
- Henson Creek Farms
- 307 Kellie Lane Dr
Ask me questions while you tour the home.
