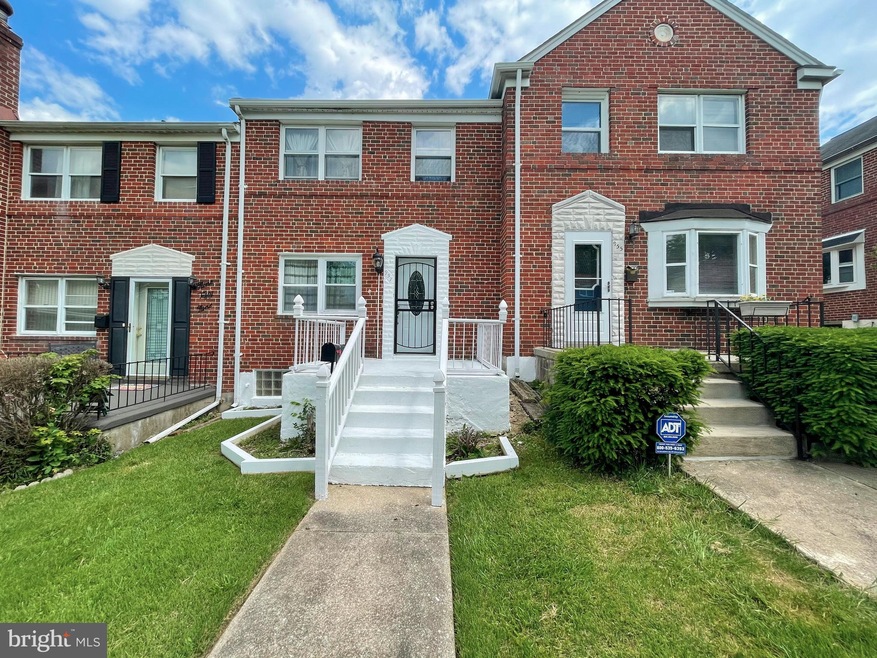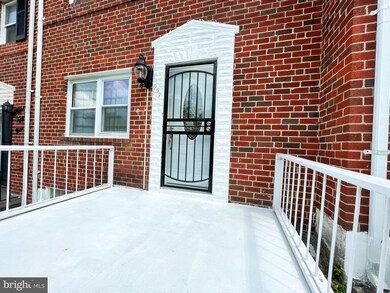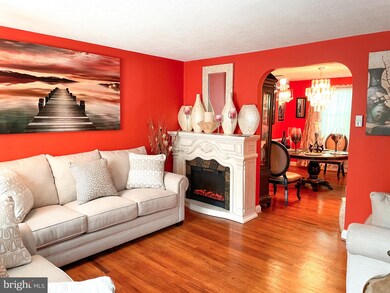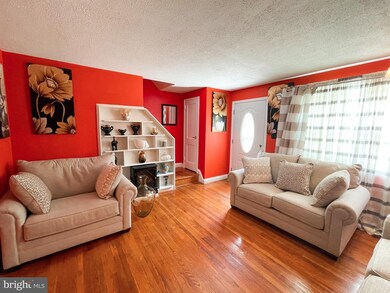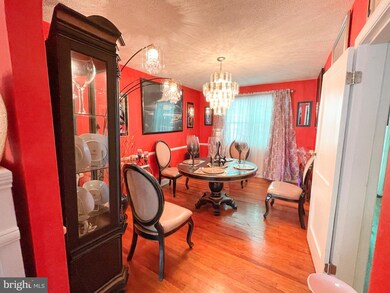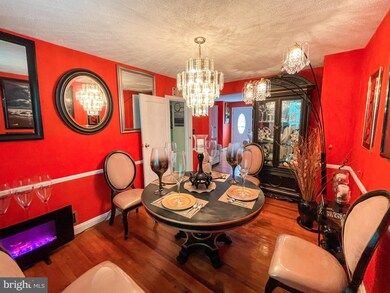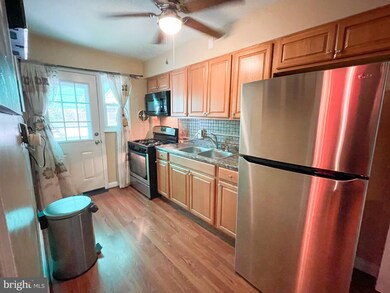
957 Masefield Rd Gwynn Oak, MD 21207
Highlights
- Traditional Architecture
- Attic
- Galley Kitchen
- Wood Flooring
- No HOA
- Double Pane Windows
About This Home
As of October 2021*Back on the Market* *Buyer Financing Fell Through*
Beautifully updated in-row townhouse. Renovated front porch and rear deck. Hardwood floors throughout the house. Newly installed kitchen appliances. The basement is separated into halves: one side is equipped for entertaining; the other side boasts a converted half-bath into a full bathroom as well as a laundry space. Access the backyard via the basement door and up the stairs. In the backyard, there is space to work or to entertain. The second floor features all three bedrooms and another full bathroom. There is also a walk-up attic. Updated gutters and roof. Do not wait or hesitate on this beauty!
Last Agent to Sell the Property
Keller Williams Flagship License #5004439 Listed on: 06/11/2021

Townhouse Details
Home Type
- Townhome
Est. Annual Taxes
- $2,207
Year Built
- Built in 1954
Lot Details
- 1,800 Sq Ft Lot
- Ground Rent of $96 per year expires in 99 years
- Property is in very good condition
Parking
- On-Street Parking
Home Design
- Traditional Architecture
- Brick Exterior Construction
- Asphalt Roof
Interior Spaces
- Property has 2 Levels
- Bar
- Ceiling Fan
- Double Pane Windows
- Dining Area
- Wood Flooring
- Attic
Kitchen
- Galley Kitchen
- <<OvenToken>>
- Stove
- <<builtInMicrowave>>
- Ice Maker
Bedrooms and Bathrooms
- 3 Main Level Bedrooms
- 2 Full Bathrooms
Laundry
- Electric Dryer
- Front Loading Washer
Improved Basement
- Partial Basement
- Rear Basement Entry
- Laundry in Basement
Home Security
Accessible Home Design
- Doors swing in
- More Than Two Accessible Exits
Utilities
- Forced Air Heating and Cooling System
- Natural Gas Water Heater
Listing and Financial Details
- Assessor Parcel Number 04010119450170
Community Details
Overview
- No Home Owners Association
- West Edmondale Subdivision
Pet Policy
- Pets Allowed
Security
- Carbon Monoxide Detectors
- Fire and Smoke Detector
Ownership History
Purchase Details
Purchase Details
Home Financials for this Owner
Home Financials are based on the most recent Mortgage that was taken out on this home.Purchase Details
Home Financials for this Owner
Home Financials are based on the most recent Mortgage that was taken out on this home.Similar Homes in the area
Home Values in the Area
Average Home Value in this Area
Purchase History
| Date | Type | Sale Price | Title Company |
|---|---|---|---|
| Deed | -- | None Available | |
| Assignment Deed | $220,000 | Lakeside Title Company | |
| Deed | $135,000 | -- |
Mortgage History
| Date | Status | Loan Amount | Loan Type |
|---|---|---|---|
| Previous Owner | $131,877 | FHA | |
| Previous Owner | $10,000 | Stand Alone Second |
Property History
| Date | Event | Price | Change | Sq Ft Price |
|---|---|---|---|---|
| 03/26/2024 03/26/24 | Rented | $1,800 | -2.4% | -- |
| 03/08/2024 03/08/24 | Price Changed | $1,845 | -4.2% | $1 / Sq Ft |
| 03/04/2024 03/04/24 | For Rent | $1,925 | 0.0% | -- |
| 03/04/2024 03/04/24 | Off Market | $1,925 | -- | -- |
| 02/15/2024 02/15/24 | Price Changed | $1,925 | -2.8% | $2 / Sq Ft |
| 02/08/2024 02/08/24 | For Rent | $1,980 | +4.2% | -- |
| 08/16/2022 08/16/22 | Rented | $1,900 | 0.0% | -- |
| 08/02/2022 08/02/22 | Off Market | $1,900 | -- | -- |
| 07/29/2022 07/29/22 | Price Changed | $1,900 | -5.5% | $2 / Sq Ft |
| 07/26/2022 07/26/22 | For Rent | $2,010 | 0.0% | -- |
| 04/06/2022 04/06/22 | Off Market | $2,010 | -- | -- |
| 04/05/2022 04/05/22 | For Rent | $2,010 | 0.0% | -- |
| 10/07/2021 10/07/21 | Sold | $220,000 | -2.2% | $177 / Sq Ft |
| 08/11/2021 08/11/21 | Pending | -- | -- | -- |
| 07/28/2021 07/28/21 | For Sale | $225,000 | +2.3% | $181 / Sq Ft |
| 06/26/2021 06/26/21 | Pending | -- | -- | -- |
| 06/26/2021 06/26/21 | Off Market | $220,000 | -- | -- |
| 06/11/2021 06/11/21 | For Sale | $225,000 | -- | $181 / Sq Ft |
Tax History Compared to Growth
Tax History
| Year | Tax Paid | Tax Assessment Tax Assessment Total Assessment is a certain percentage of the fair market value that is determined by local assessors to be the total taxable value of land and additions on the property. | Land | Improvement |
|---|---|---|---|---|
| 2024 | $2,967 | $165,500 | $48,000 | $117,500 |
| 2023 | $2,342 | $155,000 | $0 | $0 |
| 2022 | $2,403 | $144,500 | $0 | $0 |
| 2021 | $2,061 | $134,000 | $48,000 | $86,000 |
| 2020 | $1,585 | $130,800 | $0 | $0 |
| 2019 | $1,547 | $127,600 | $0 | $0 |
| 2018 | $1,971 | $124,400 | $44,200 | $80,200 |
| 2017 | $1,798 | $119,433 | $0 | $0 |
| 2016 | $2,214 | $114,467 | $0 | $0 |
| 2015 | $2,214 | $109,500 | $0 | $0 |
| 2014 | $2,214 | $109,500 | $0 | $0 |
Agents Affiliated with this Home
-
Julie Colquitt

Seller's Agent in 2024
Julie Colquitt
Sylvan Realty
(404) 522-4008
7 in this area
2,677 Total Sales
-
datacorrect BrightMLS
d
Buyer's Agent in 2024
datacorrect BrightMLS
Non Subscribing Office
-
Kevin Hently

Seller's Agent in 2021
Kevin Hently
Keller Williams Flagship
(410) 913-7707
1 in this area
14 Total Sales
Map
Source: Bright MLS
MLS Number: MDBC531896
APN: 01-0119450170
- 1411 N Forest Park Ave
- 5501 W Forest Park Ave
- 1525 Clairidge Rd
- 1409 Barrett Rd
- 1112 Gregory Ave
- 5220 Old Frederick Rd
- 750 Charing Cross Rd
- 1203 Daniels Ave
- 700 Charing Cross Rd
- 711 W Hills Pkwy
- 5461 Bristol Green Way
- 1527 Ingleside Ave
- 5902 Harford Ave
- 5901 Sunset Ave
- 5915 Cecil Ave
- 1102 Mcadoo Ave
- 1323 Dorchester Ave
- 0 Dorchester Ave
- 617 Plymouth Rd
- 1024 Wedgewood Rd
