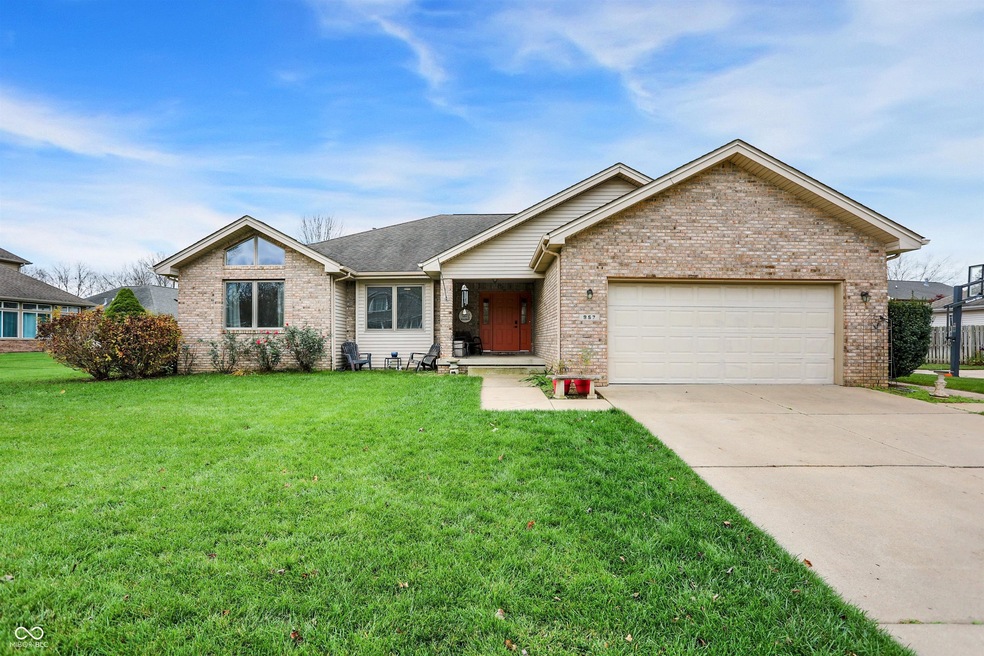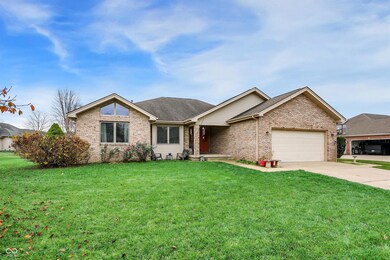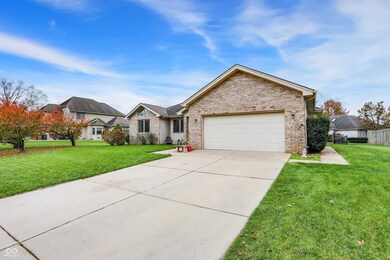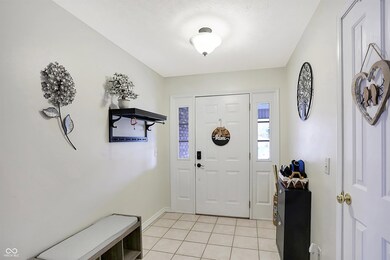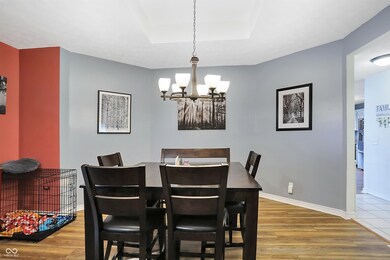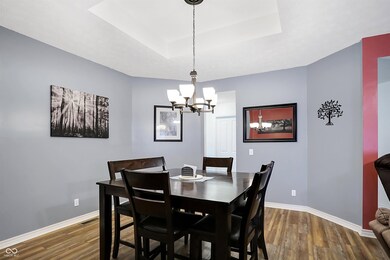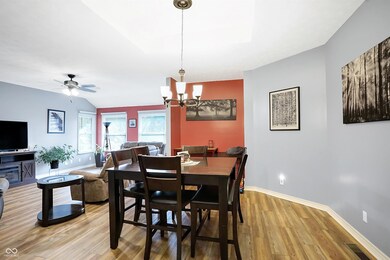
957 Northern Goshawk Dr Columbus, IN 47203
Highlights
- Cathedral Ceiling
- Ranch Style House
- Covered patio or porch
- Columbus North High School Rated A
- No HOA
- Wood Frame Window
About This Home
As of March 2025Spacious contemporary ranch home over a huge full size finished basement in an awesome neighborhood! 2 minute walk to Parkside soccer fields and even less to get onto the people trail. Perfect location for an active lifestyle. Semi-open floor concept with a master suite and two bedrooms on main floor. Master suite is equipped with separate shower, soaking tub, and double sink vanity. Main family room has vaulted ceilings directly open to the large open kitchen. Kitchen has updated appliances, granite counter tops. Main level has luxury vinyl hardwood throughout. Bedrooms are carpeted, bathrooms are ceramic tile flooring. Direct access to two separate decks in back. One right off the master suite and other from the family room. Enormous full basement is open concept rec room with two good size bedrooms, a full bath, back storage area, and 9' ceilings. Relatively maintenance free exterior. Home has enormous amount of storage capacity. Full fenced back yard to keep your pets safe and room to run! New water heaters(2021), Irrigation system(2012), New carpet and paint(2022). Water Softener, Washer and Dryer included.
Last Agent to Sell the Property
F.C. Tucker Company Brokerage Email: vperr@talktotucker.com License #RB17000975 Listed on: 11/21/2024

Co-Listed By
F.C. Tucker Company Brokerage Email: vperr@talktotucker.com License #RB16001579
Home Details
Home Type
- Single Family
Est. Annual Taxes
- $4,200
Year Built
- Built in 1997
Lot Details
- 0.28 Acre Lot
- Sprinkler System
Parking
- 2 Car Attached Garage
- Garage Door Opener
- Guest Parking
Home Design
- Ranch Style House
- Brick Exterior Construction
- Poured Concrete
- Vinyl Construction Material
Interior Spaces
- Woodwork
- Cathedral Ceiling
- Paddle Fans
- Wood Frame Window
- Entrance Foyer
- Attic Access Panel
- Fire and Smoke Detector
- Laundry on main level
Kitchen
- Breakfast Bar
- Oven
- Electric Cooktop
- Recirculated Exhaust Fan
- Microwave
- Dishwasher
- Disposal
Flooring
- Carpet
- Ceramic Tile
- Luxury Vinyl Plank Tile
Bedrooms and Bathrooms
- 5 Bedrooms
- Walk-In Closet
Finished Basement
- Basement Fills Entire Space Under The House
- 9 Foot Basement Ceiling Height
- Basement Storage
- Basement Window Egress
Outdoor Features
- Multiple Outdoor Decks
- Covered patio or porch
Schools
- Northside Middle School
- Columbus North High School
Utilities
- Forced Air Heating System
- Heating System Uses Gas
- Programmable Thermostat
- Electric Water Heater
Community Details
- No Home Owners Association
- Park Forest Estates Subdivision
Listing and Financial Details
- Tax Lot 46
- Assessor Parcel Number 039501410001437005
- Seller Concessions Not Offered
Ownership History
Purchase Details
Home Financials for this Owner
Home Financials are based on the most recent Mortgage that was taken out on this home.Purchase Details
Purchase Details
Similar Homes in Columbus, IN
Home Values in the Area
Average Home Value in this Area
Purchase History
| Date | Type | Sale Price | Title Company |
|---|---|---|---|
| Deed | $405,000 | Meridian Title Corporation | |
| Deed | $272,000 | Meridian Title Corporation | |
| Corporate Deed | $46,500 | -- |
Property History
| Date | Event | Price | Change | Sq Ft Price |
|---|---|---|---|---|
| 03/24/2025 03/24/25 | Sold | $445,000 | -2.2% | $99 / Sq Ft |
| 02/17/2025 02/17/25 | Pending | -- | -- | -- |
| 01/30/2025 01/30/25 | Price Changed | $455,000 | -0.7% | $101 / Sq Ft |
| 01/10/2025 01/10/25 | For Sale | $458,000 | +2.9% | $102 / Sq Ft |
| 12/31/2024 12/31/24 | Off Market | $445,000 | -- | -- |
| 12/03/2024 12/03/24 | Price Changed | $458,000 | -0.4% | $102 / Sq Ft |
| 11/21/2024 11/21/24 | For Sale | $460,000 | +13.6% | $102 / Sq Ft |
| 03/25/2022 03/25/22 | Sold | $405,000 | +1.3% | $90 / Sq Ft |
| 02/22/2022 02/22/22 | Pending | -- | -- | -- |
| 02/11/2022 02/11/22 | For Sale | $399,900 | 0.0% | $89 / Sq Ft |
| 10/15/2016 10/15/16 | Rented | $2,100 | -99.4% | -- |
| 10/10/2016 10/10/16 | Price Changed | $324,900 | -3.0% | $72 / Sq Ft |
| 08/17/2016 08/17/16 | Price Changed | $334,900 | -1.5% | $74 / Sq Ft |
| 06/27/2016 06/27/16 | For Rent | $339,900 | -- | -- |
Tax History Compared to Growth
Tax History
| Year | Tax Paid | Tax Assessment Tax Assessment Total Assessment is a certain percentage of the fair market value that is determined by local assessors to be the total taxable value of land and additions on the property. | Land | Improvement |
|---|---|---|---|---|
| 2024 | $4,332 | $381,400 | $71,000 | $310,400 |
| 2023 | $4,049 | $355,100 | $71,000 | $284,100 |
| 2022 | $3,928 | $341,900 | $71,000 | $270,900 |
| 2021 | $7,431 | $325,300 | $57,000 | $268,300 |
| 2020 | $7,417 | $325,300 | $57,000 | $268,300 |
| 2019 | $6,936 | $325,300 | $57,000 | $268,300 |
| 2018 | $8,128 | $320,500 | $57,000 | $263,500 |
| 2017 | $3,608 | $328,600 | $43,500 | $285,100 |
| 2016 | $3,604 | $327,100 | $43,500 | $283,600 |
| 2014 | $3,671 | $323,600 | $38,500 | $285,100 |
Agents Affiliated with this Home
-

Seller's Agent in 2025
J. Victor Perr
F.C. Tucker Company
(317) 607-3539
89 Total Sales
-
T
Seller Co-Listing Agent in 2025
Tom Szarvas
F.C. Tucker Company
(812) 344-3103
3 Total Sales
-

Buyer's Agent in 2025
Sarah Riggen
Keller Williams Indy Metro S
(317) 771-2156
228 Total Sales
-
C
Seller's Agent in 2022
Carrie Abfall
RE/MAX
-

Seller's Agent in 2016
Leo Tian
TLC Real Estate South Corp
(317) 654-0932
127 Total Sales
Map
Source: MIBOR Broker Listing Cooperative®
MLS Number: 22012206
APN: 03-95-01-410-001.437-005
- 4376 Red Hawk Ct
- 650 North St
- 4335 River Rd
- 4675 N Riverside Dr
- 0 River Rd
- 4224 River Rd
- 1127 Junco Dr
- 1036 Goldfinch Rd
- 4008 Washington St
- 3705 River Rd
- 3632 Mockingbird Dr
- 3630 Deerfield Place
- 961 Parkside Dr
- 1441 Hunter Place
- 2060 Pawnee Ct E
- 1332 Rocky Ford Rd
- 3410 Westenedge Dr
- 1707 Rocky Ford Rd
- 1410 Mccullough Ln
- 3422 Sycamore Dr
