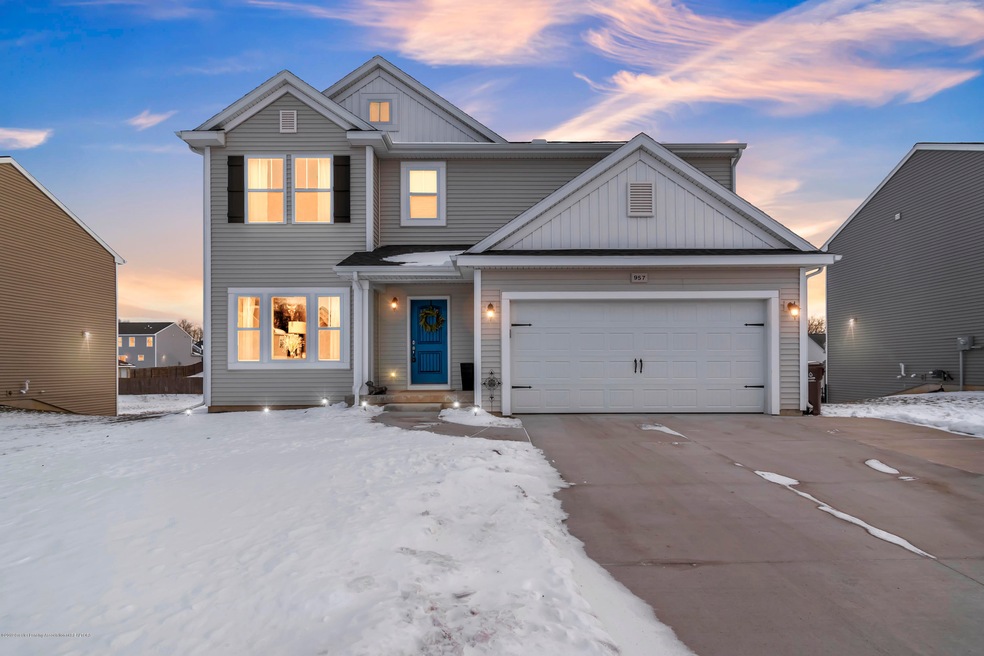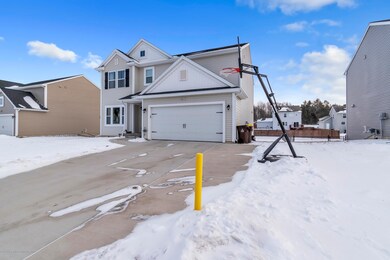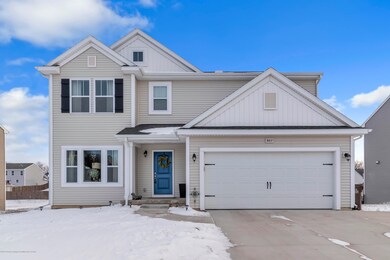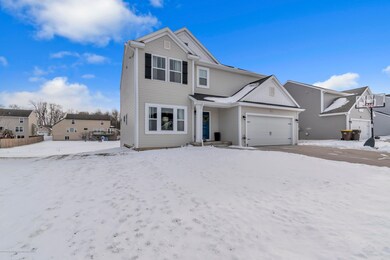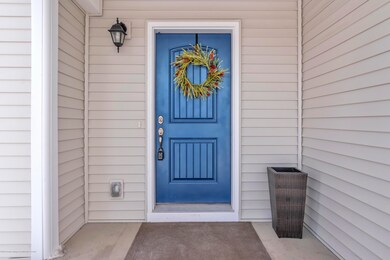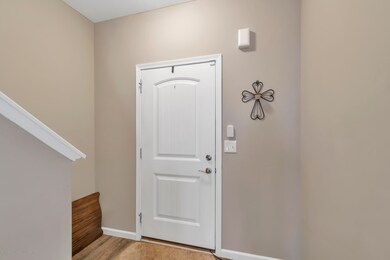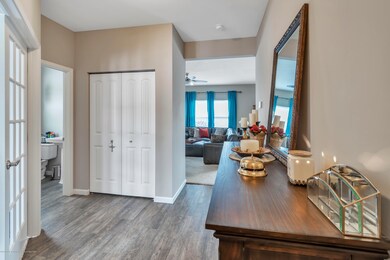
957 Pennine Ridge Way Grand Ledge, MI 48837
Highlights
- Deck
- Great Room
- Covered patio or porch
- Leon W. Hayes Middle School Rated A-
- Granite Countertops
- Formal Dining Room
About This Home
As of May 2019Welcome to this beautiful home in the heart of grand ledge. So much to offer with 4 bedrooms 2 1/2 baths, large great room, den, dining room, gorgeous kitchen with granite counter tops and mud room. This home has been updated with lots of extra additions, like a $6400 dollar water softener by Rain Soft is a complete water treatment system with EC5 w/QRS carbon filter for the whole house, built in storage in basement with additional hardware, ceiling fans with a remote control, a 10x10 deck and an extended parking space. Also includes a fridge and washer and dryer with total cost of 3,000 dollars.
Last Agent to Sell the Property
Home Towne Real Estate License #6501401379 Listed on: 03/05/2019

Last Buyer's Agent
Olivia Somsel
RE/MAX Real Estate Professionals License #6501388321

Home Details
Home Type
- Single Family
Est. Annual Taxes
- $1,377
Year Built
- Built in 2017
Lot Details
- 10,454 Sq Ft Lot
- Lot Dimensions are 65x150x65x150
- North Facing Home
Parking
- 2 Car Attached Garage
Home Design
- Shingle Roof
- Vinyl Siding
Interior Spaces
- 2,393 Sq Ft Home
- 2-Story Property
- Ceiling Fan
- Entrance Foyer
- Great Room
- Living Room
- Formal Dining Room
- Basement Fills Entire Space Under The House
- Fire and Smoke Detector
Kitchen
- Gas Oven
- Microwave
- Dishwasher
- Granite Countertops
- Disposal
Bedrooms and Bathrooms
- 4 Bedrooms
Laundry
- Laundry on upper level
- Dryer
- Washer
Outdoor Features
- Deck
- Covered patio or porch
Utilities
- Humidifier
- Forced Air Heating and Cooling System
- Heating System Uses Natural Gas
- Gas Water Heater
- Water Softener is Owned
- High Speed Internet
Ownership History
Purchase Details
Home Financials for this Owner
Home Financials are based on the most recent Mortgage that was taken out on this home.Purchase Details
Home Financials for this Owner
Home Financials are based on the most recent Mortgage that was taken out on this home.Similar Homes in Grand Ledge, MI
Home Values in the Area
Average Home Value in this Area
Purchase History
| Date | Type | Sale Price | Title Company |
|---|---|---|---|
| Warranty Deed | $283,000 | Liberty Title | |
| Warranty Deed | $256,900 | Attorney |
Mortgage History
| Date | Status | Loan Amount | Loan Type |
|---|---|---|---|
| Open | $12,531 | Future Advance Clause Open End Mortgage | |
| Open | $268,126 | New Conventional | |
| Closed | $268,850 | New Conventional | |
| Previous Owner | $205,520 | New Conventional |
Property History
| Date | Event | Price | Change | Sq Ft Price |
|---|---|---|---|---|
| 05/14/2019 05/14/19 | Sold | $283,000 | +98540.6% | $118 / Sq Ft |
| 03/28/2019 03/28/19 | Pending | -- | -- | -- |
| 03/03/2019 03/03/19 | For Sale | $287 | -99.9% | $0 / Sq Ft |
| 05/23/2017 05/23/17 | Sold | $256,900 | 0.0% | $107 / Sq Ft |
| 02/26/2017 02/26/17 | Pending | -- | -- | -- |
| 12/07/2016 12/07/16 | For Sale | $256,900 | -- | $107 / Sq Ft |
Tax History Compared to Growth
Tax History
| Year | Tax Paid | Tax Assessment Tax Assessment Total Assessment is a certain percentage of the fair market value that is determined by local assessors to be the total taxable value of land and additions on the property. | Land | Improvement |
|---|---|---|---|---|
| 2025 | $8,603 | $223,800 | $0 | $0 |
| 2024 | $5,754 | $210,500 | $0 | $0 |
| 2023 | $5,403 | $187,500 | $0 | $0 |
| 2022 | $7,464 | $167,300 | $0 | $0 |
| 2021 | $7,100 | $155,200 | $0 | $0 |
| 2020 | $6,934 | $148,000 | $0 | $0 |
| 2019 | $5,934 | $135,436 | $0 | $0 |
| 2018 | $5,614 | $128,800 | $0 | $0 |
| 2017 | $1,377 | $22,300 | $0 | $0 |
| 2016 | $872 | $17,300 | $0 | $0 |
Agents Affiliated with this Home
-
R
Seller's Agent in 2019
Rose Gedeon
Home Towne Real Estate
(517) 803-7573
87 Total Sales
-
O
Buyer's Agent in 2019
Olivia Somsel
RE/MAX Michigan
-
G
Seller's Agent in 2017
Gregory DeHaan
Allen Edwin Realty
-

Buyer's Agent in 2017
Mary Miller
RE/MAX Michigan
(517) 719-5555
6 in this area
156 Total Sales
Map
Source: Greater Lansing Association of Realtors®
MLS Number: 234276
APN: 400-065-900-007-00
- 1123 Chesham Ln
- 965 Saint Johns Chase
- 0 Saint Johns Chase
- 702 W Main St
- 813 W Main St
- 1000 Hawks Ridge
- 13749 Tallman Rd
- 0 W Eaton Hwy
- 327 Mineral St
- 625 W Jefferson St
- 228 W Main St
- 815 W Jefferson St
- 521 Pleasant St
- 802 N Clinton St
- 500 Jones St
- 0 W Jefferson St
- 316 Harrison St
- 13862 N Hartel Rd
- 527 Jones St
- 855 W Jefferson St Unit 24
