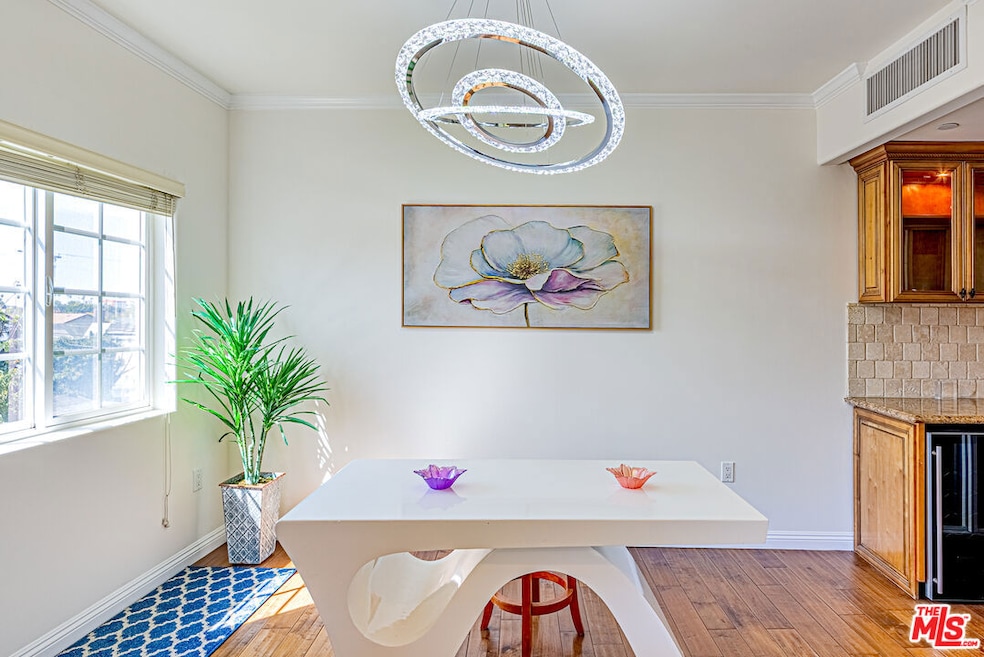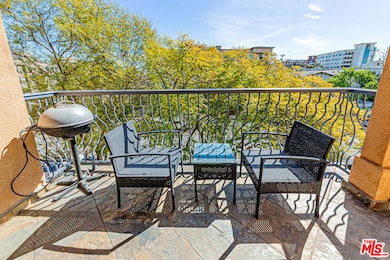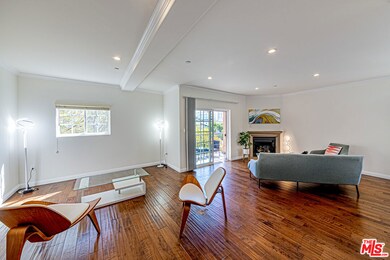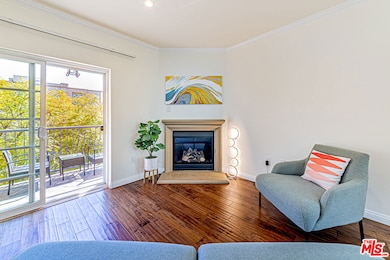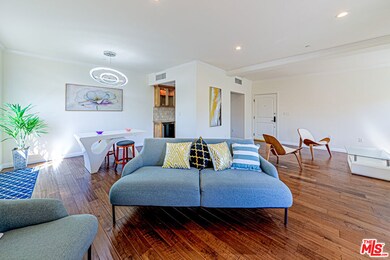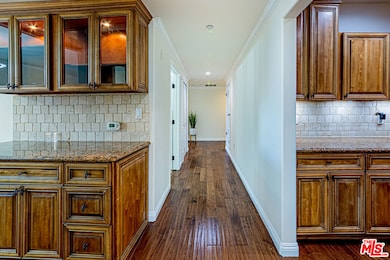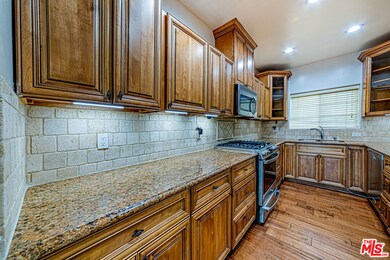
957 S Wilton Place Unit 3 Los Angeles, CA 90019
Koreatown NeighborhoodHighlights
- Automatic Gate
- Living Room with Fireplace
- Mediterranean Architecture
- Panoramic View
- Wood Flooring
- 3-minute walk to Wilton Place Park
About This Home
As of June 2025Stylish and Spacious Living in Prime Koreatown Ideal for Both Owners and InvestorsWelcome to 957 S Wilton Pl #3, a bright and beautifully maintained townhome-style condo in the heart of Koreatown, one of LA's most culturally vibrant and centrally located neighborhoods. This spacious multi-level unit offers 3 generously sized bedrooms and 2.5 bathrooms, including a private primary suite with walk-in closet and ensuite bath. The thoughtfully designed interior boasts hardwood flooring, high ceilings, recessed lighting, and a modern kitchen with granite countertops and stainless steel appliances perfect for both entertaining and everyday living. Enjoy the privacy and convenience of direct access from your own attached 2-car garage, plus in-unit laundry, central HVAC, and plenty of natural light throughout. The boutique 5-unit complex features controlled access and low HOA dues, offering the benefits of a single-family home feel with the ease of condo living. Located just moments from Wilshire Blvd, Larchmont Village, Hancock Park, and the Purple Metro Line, this home is surrounded by some of LA's best dining, shopping, schools, and transit options. For investors, the combination of low maintenance, strong rental demand, and high walkability make this a compelling income-producing asset. Whether you're a first-time buyer, growing household, or savvy investor, 957 S Wilton Pl #3 delivers space, location, and long-term value in one of LA's most dynamic urban hubs. ** WHOPPING 1,620 SF OF LIVING SPACE. ** Luxurious 3 Bed + 2.5 Baths + 2 Parking Condo located in Hancock Park-Wilshire neighborhood. NEWLY BUILT IN 2007. This home is on the 3rd floor of the 4 story building overlooking Hollywood Sign when you in and out to the elevator. Its location is convenient to market, entertainment, restaurants, and hospitals. In-unit washer and dryer, luxuriously built with marble and engineered hardwood with crown molding. NEW PAINT, NEW LIGHTS, NEW BATHROOM LED LIGHTED MIRRORS, NEW VANITY LIGHTS, Bedrooms, and bathrooms are spacious and with upgraded high quality of wood cabinets. The unit has its own private balcony with view. PRIVATE, BRIGHT, NATURAL SUNLIGHT WITH A SPRING BREEZE! THIS ONE WILL SELL QUICK, DON'T MISS OUT!! Please Text or Email for the viewing.
Property Details
Home Type
- Condominium
Est. Annual Taxes
- $8,532
Year Built
- Built in 2007
HOA Fees
- $500 Monthly HOA Fees
Property Views
- Panoramic
- City Lights
- Woods
- Peek-A-Boo
- Mountain
Home Design
- Mediterranean Architecture
Interior Spaces
- 1,620 Sq Ft Home
- 4-Story Property
- Living Room with Fireplace
- Dining Area
- Wood Flooring
- Security Lights
Kitchen
- Oven or Range
- Microwave
- Dishwasher
Bedrooms and Bathrooms
- 3 Bedrooms
- Walk-In Closet
- Powder Room
- 3 Full Bathrooms
Laundry
- Laundry Room
- Dryer
- Washer
Parking
- 2 Covered Spaces
- Automatic Gate
- Assigned Parking
Utilities
- Central Heating and Cooling System
Listing and Financial Details
- Assessor Parcel Number 5092-021-035
Community Details
Overview
- 6 Units
Amenities
- Elevator
- Community Storage Space
Pet Policy
- Pets Allowed
Security
- Controlled Access
- Carbon Monoxide Detectors
- Fire and Smoke Detector
- Fire Sprinkler System
Ownership History
Purchase Details
Home Financials for this Owner
Home Financials are based on the most recent Mortgage that was taken out on this home.Purchase Details
Home Financials for this Owner
Home Financials are based on the most recent Mortgage that was taken out on this home.Purchase Details
Similar Homes in the area
Home Values in the Area
Average Home Value in this Area
Purchase History
| Date | Type | Sale Price | Title Company |
|---|---|---|---|
| Grant Deed | $582,000 | Lawyers Title | |
| Grant Deed | $610,000 | Orange Coast Title Co | |
| Grant Deed | -- | -- |
Mortgage History
| Date | Status | Loan Amount | Loan Type |
|---|---|---|---|
| Open | $465,000 | New Conventional | |
| Previous Owner | $417,000 | Purchase Money Mortgage | |
| Previous Owner | $101,500 | Unknown |
Property History
| Date | Event | Price | Change | Sq Ft Price |
|---|---|---|---|---|
| 06/11/2025 06/11/25 | Sold | $770,000 | -3.6% | $475 / Sq Ft |
| 05/10/2025 05/10/25 | Pending | -- | -- | -- |
| 03/17/2025 03/17/25 | For Sale | $799,000 | 0.0% | $493 / Sq Ft |
| 10/12/2024 10/12/24 | Off Market | $4,500 | -- | -- |
| 09/28/2024 09/28/24 | For Rent | $4,500 | 0.0% | -- |
| 06/26/2013 06/26/13 | Sold | $585,000 | -2.5% | $361 / Sq Ft |
| 04/12/2013 04/12/13 | For Sale | $599,999 | 0.0% | $370 / Sq Ft |
| 03/27/2013 03/27/13 | Pending | -- | -- | -- |
| 03/05/2013 03/05/13 | For Sale | $599,999 | -- | $370 / Sq Ft |
Tax History Compared to Growth
Tax History
| Year | Tax Paid | Tax Assessment Tax Assessment Total Assessment is a certain percentage of the fair market value that is determined by local assessors to be the total taxable value of land and additions on the property. | Land | Improvement |
|---|---|---|---|---|
| 2024 | $8,532 | $702,266 | $428,097 | $274,169 |
| 2023 | $8,368 | $688,497 | $419,703 | $268,794 |
| 2022 | $7,979 | $674,998 | $411,474 | $263,524 |
| 2021 | $7,873 | $661,763 | $403,406 | $258,357 |
| 2019 | $7,634 | $642,137 | $391,442 | $250,695 |
| 2018 | $7,600 | $629,547 | $383,767 | $245,780 |
| 2016 | $7,258 | $605,103 | $368,866 | $236,237 |
| 2015 | $7,151 | $596,015 | $363,326 | $232,689 |
| 2014 | $7,177 | $584,340 | $356,209 | $228,131 |
Agents Affiliated with this Home
-
Max Lee

Seller's Agent in 2025
Max Lee
Real Broker
(213) 434-2433
20 in this area
65 Total Sales
-
Bruce Lee

Buyer's Agent in 2025
Bruce Lee
TRRG Management
(213) 705-1111
10 in this area
30 Total Sales
-
Edward Kim
E
Seller's Agent in 2013
Edward Kim
Edward Kim
(818) 915-4777
3 in this area
5 Total Sales
Map
Source: The MLS
MLS Number: 25512919
APN: 5092-021-035
- 941 S Gramercy Place
- 940 S Gramercy Place
- 907 Westchester Place
- 957 S Gramercy Dr Unit 105
- 858 Westchester Place
- 1023 S Wilton Place
- 914 S Gramercy Dr
- 947 S St Andrews Place
- 839 S Wilton Place
- 929 S St Andrews Place Unit 102
- 820 S Wilton Place Unit 201
- 820 S Wilton Place Unit 304
- 821 S Gramercy Place Unit 3
- 821 S Gramercy Place Unit 2
- 4057 W 8th St
- 1041 S Manhattan Place
- 830 S Norton Ave
- 810 S St Andrews Place
- 4056 Leeward Ave
- 3600 Country Club Dr
