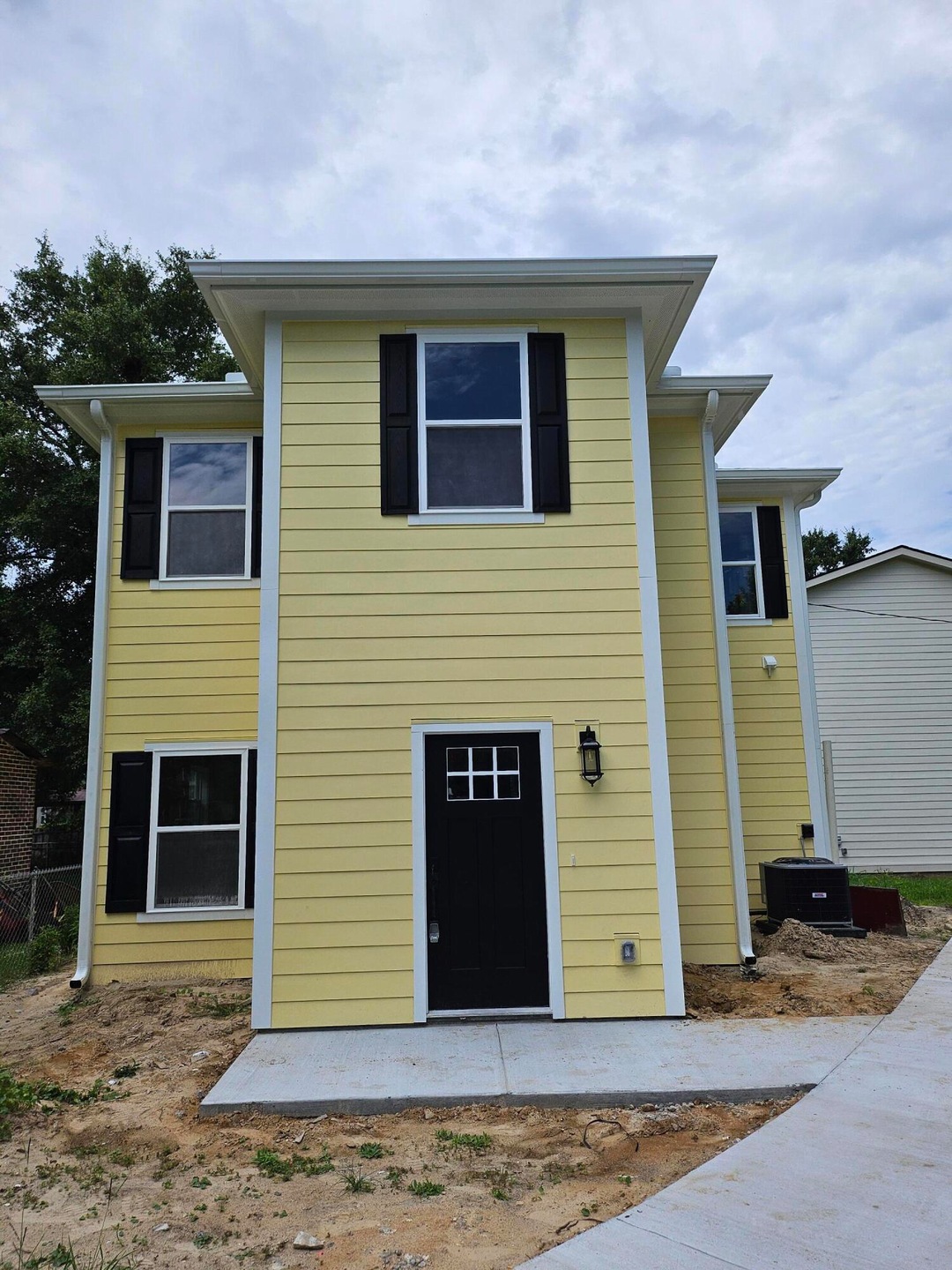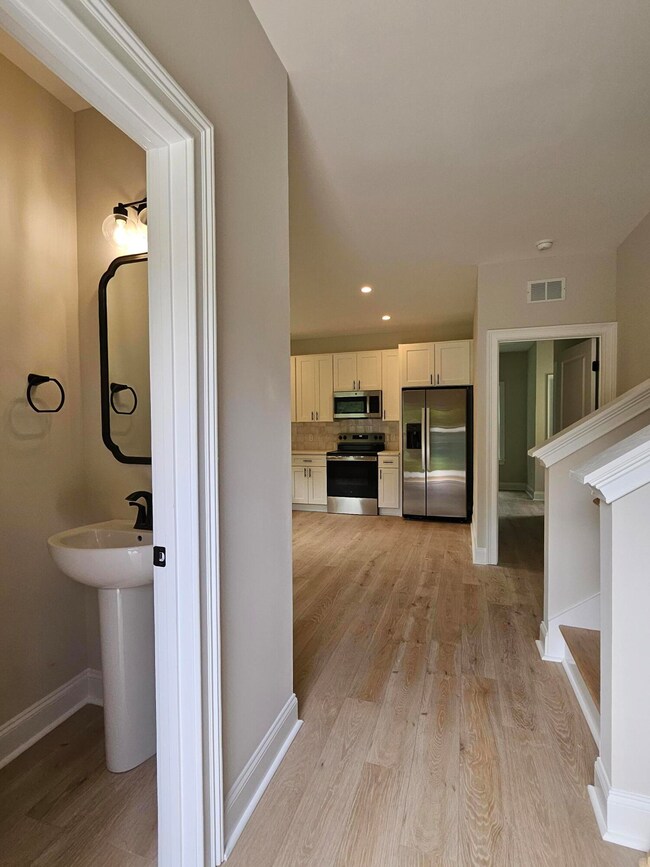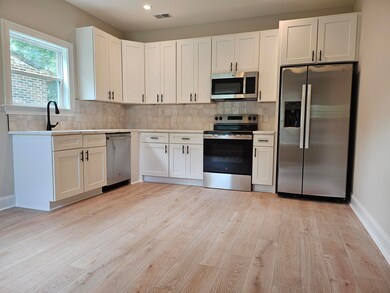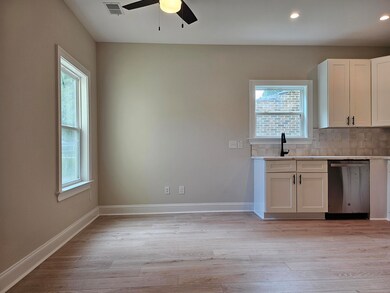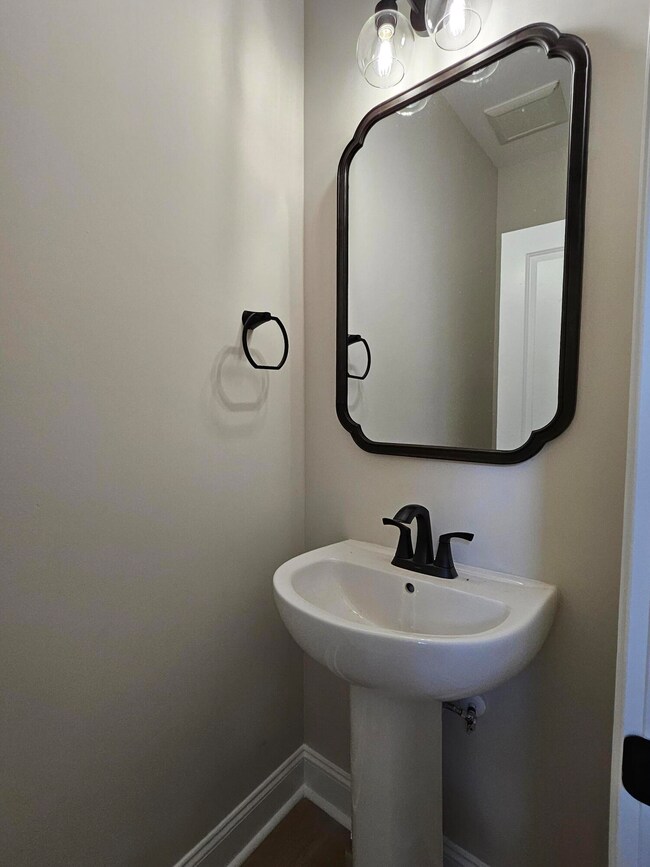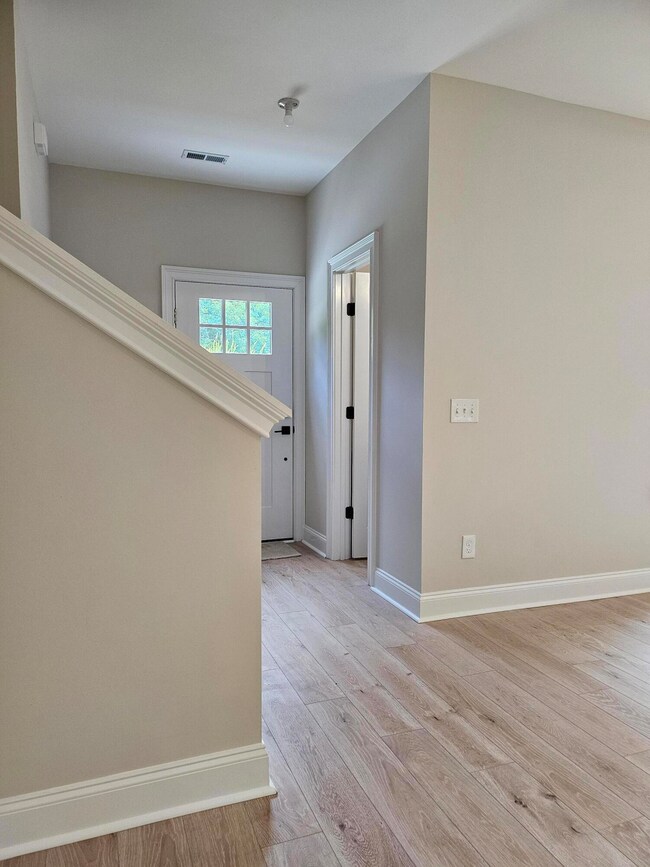
957 Sycamore Ave Charleston, SC 29407
Maryville-Ashleyville NeighborhoodHighlights
- Under Construction
- Traditional Architecture
- Walk-In Closet
- St. Andrews School Of Math And Science Rated A
- Eat-In Kitchen
- Patio
About This Home
As of September 2024Brand New Construction! Live in Luxury with No HOA Fees! This stunning new build offers the perfect blend of modern design, convenience, and low-maintenance living. Located just minutes from downtown and nestled beside the West Ashley Bike trail, this 3-bedroom, 2.5-bathroom home is your gateway to an active and fulfilling lifestyle. Step inside and be greeted by easy maintenance LVP flooring with a combined living and kitchen space. The kitchen features gorgeous quartz countertops, sleek 42" shaker cabinets, and quality stainless steel appliances. Both full bathrooms boast luxurious double vanity sinks and tile flooring, while the primary bathroom indulges you with a fully tiled shower and a sparkling glass door. This home, built with confidence, comes with a 2-10 warranty and termite bond, providing you with peace of mind and protection for years to come. The carpeted upstairs bedrooms share a Jack & Jill generously sized full bath. Imagine all the possibilities that await you in this beautiful new home. *To be completed within 30 days. Please note, this is still an active construction site!
Last Agent to Sell the Property
Brand Name Real Estate License #137838 Listed on: 07/18/2024
Home Details
Home Type
- Single Family
Est. Annual Taxes
- $2,474
Year Built
- Built in 2024 | Under Construction
Lot Details
- 3,049 Sq Ft Lot
- Privacy Fence
Parking
- Off-Street Parking
Home Design
- Traditional Architecture
- Cottage
- Raised Foundation
- Architectural Shingle Roof
- Cement Siding
Interior Spaces
- 1,298 Sq Ft Home
- 2-Story Property
- Smooth Ceilings
- Ceiling Fan
- Ceramic Tile Flooring
- Exterior Basement Entry
- Laundry Room
Kitchen
- Eat-In Kitchen
- Dishwasher
Bedrooms and Bathrooms
- 3 Bedrooms
- Walk-In Closet
Outdoor Features
- Patio
- Stoop
Schools
- St. Andrews Elementary School
- C E Williams Middle School
- West Ashley High School
Utilities
- Forced Air Heating and Cooling System
Community Details
Overview
- Built by Ashley Cooper Homes, Llc
- Maryville Subdivision
Recreation
- Trails
Similar Homes in the area
Home Values in the Area
Average Home Value in this Area
Property History
| Date | Event | Price | Change | Sq Ft Price |
|---|---|---|---|---|
| 09/09/2024 09/09/24 | Sold | $489,990 | 0.0% | $377 / Sq Ft |
| 07/18/2024 07/18/24 | For Sale | $489,990 | -- | $377 / Sq Ft |
Tax History Compared to Growth
Agents Affiliated with this Home
-
Susie Igras
S
Seller's Agent in 2024
Susie Igras
Brand Name Real Estate
(219) 801-2537
3 in this area
36 Total Sales
Map
Source: CHS Regional MLS
MLS Number: 24018341
- 828 5th Ave
- 928 Sycamore Ave
- 840 Burger St
- 866 Tripe St
- 868 Tripe St
- 819 Burger St
- 83 Avondale Ave
- 81 Avondale Ave
- 3 Penn Ave
- 1093 Avenue of Oaks
- 1075 Avenue of Oaks
- 1121 Armstrong Ave
- 1109 Hillside Dr
- 14 Paula Dr
- 45 Sycamore Ave Unit 611
- 45 Sycamore Ave Unit 811
- 45 Sycamore Ave Unit 1532
- 1130 5th Ave
- 32 Rosedale Dr
- 19 Fort Royal Ave
