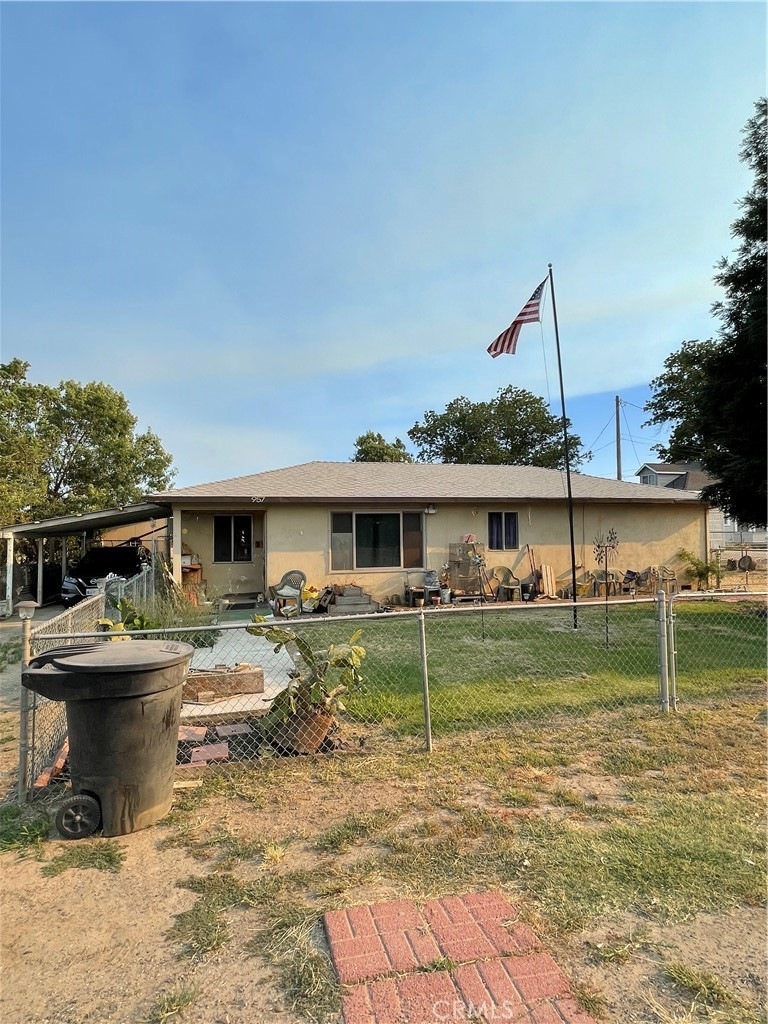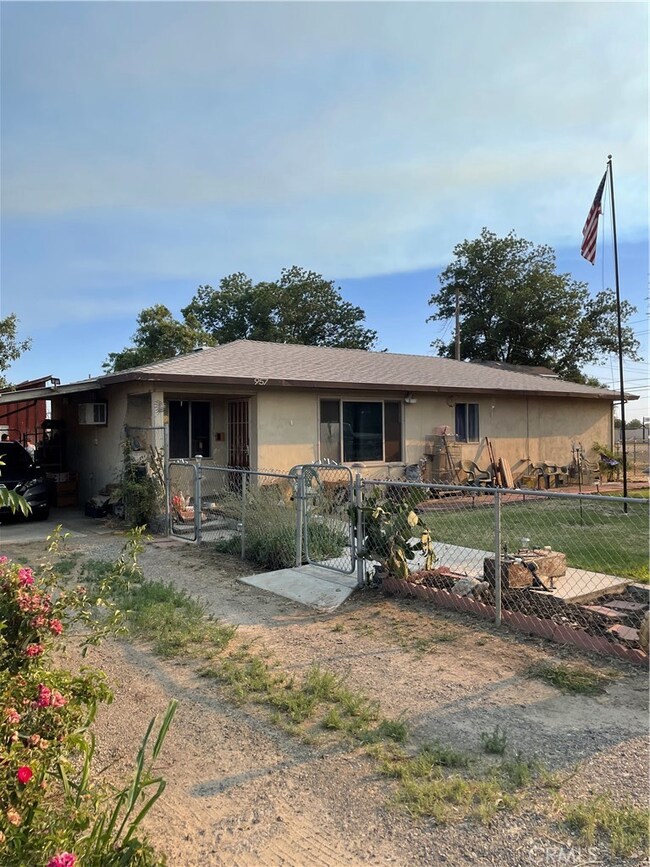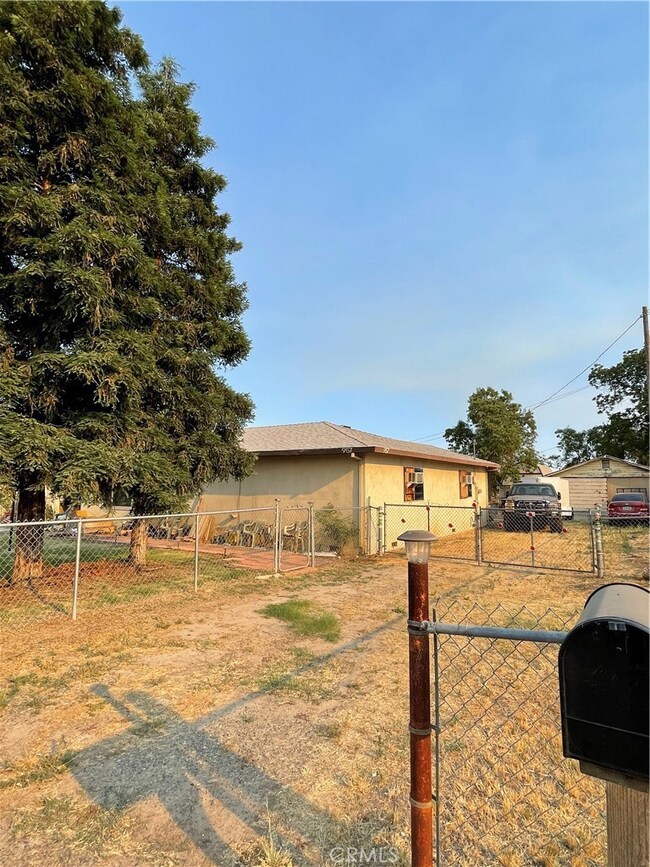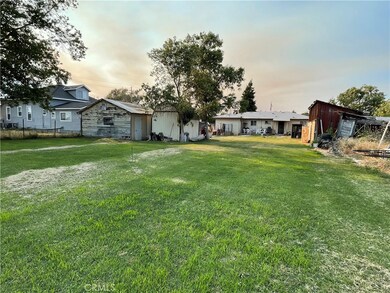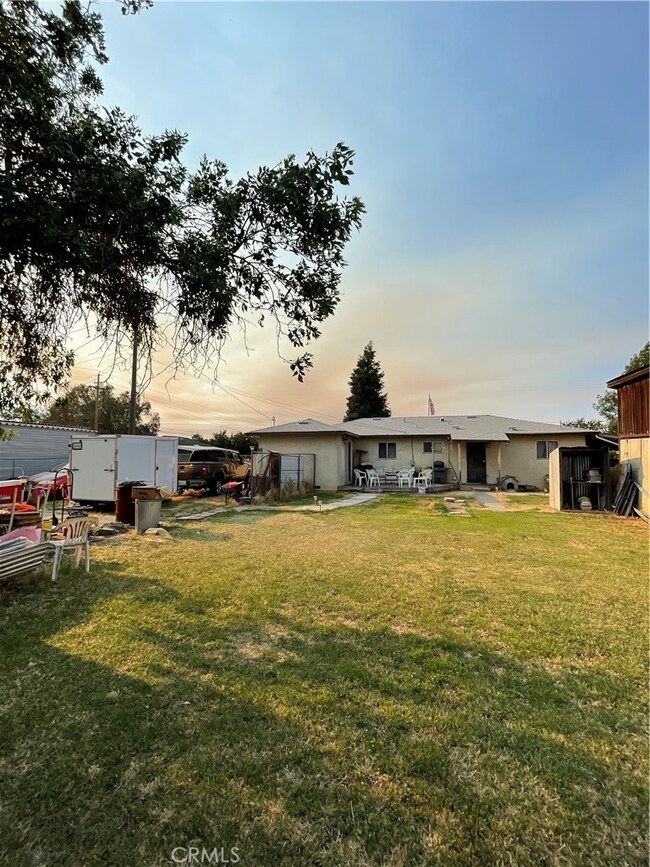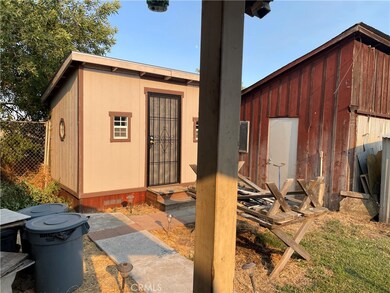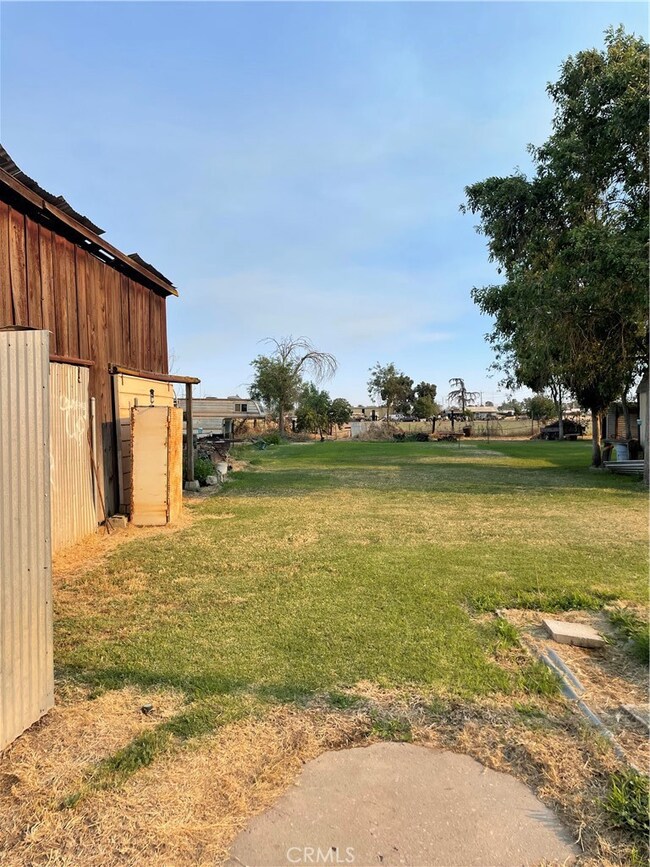
957 W Cardella Rd Merced, CA 95348
Highlights
- Orchard Views
- Deck
- Separate Outdoor Workshop
- El Capitan High School Rated A-
- No HOA
- Cooling System Mounted To A Wall/Window
About This Home
As of June 2025Welcome to your future home! This 4-bedroom, 1-bathroom fixer-upper sits on nearly half an acre, offering the perfect blend of country living and city convenience. Located just outside the city limits of Merced, this property is in a prime spot for future growth and development. This home has a roof that was replaced just 3 years ago. The expansive lot, almost half an acre in size, provides ample space for gardening, outdoor activities, or potential expansion. Additional structures on the property include a versatile workshop in the garage and a charming small barn, perfect for various uses. Situated in a strategic location, Merced City is expanding towards this property, putting you in an excellent position to benefit from upcoming developments in the area. This property is perfect for those looking to customize their living space and take advantage of the area's growth. Don't miss this opportunity to create your dream home in a location with immense potential.
Last Agent to Sell the Property
Keller Williams Property Team Brokerage Phone: 209-489-0856 License #02162970 Listed on: 06/19/2024

Home Details
Home Type
- Single Family
Est. Annual Taxes
- $507
Year Built
- Built in 1960
Lot Details
- 0.43 Acre Lot
- Property fronts a county road
- Rural Setting
- Fenced
- Needs Fence Repair
- Backyard Sprinklers
- Property is zoned A-1
Parking
- 2 Car Garage
- Attached Carport
- Parking Available
- Driveway
Home Design
- Fixer Upper
- Raised Foundation
- Shingle Roof
- Composition Roof
Interior Spaces
- 1,268 Sq Ft Home
- 1-Story Property
- Family Room
- Carpet
- Orchard Views
- Gas Range
Bedrooms and Bathrooms
- 4 Main Level Bedrooms
- 1 Full Bathroom
- <<tubWithShowerToken>>
Laundry
- Laundry Room
- 220 Volts In Laundry
Outdoor Features
- Deck
- Patio
- Separate Outdoor Workshop
- Shed
Schools
- Franklin Elementary School
- Rivera Middle School
- El Capitan High School
Utilities
- Cooling System Mounted To A Wall/Window
- Wall Furnace
- 220 Volts in Workshop
- Well
- Water Heater
- Conventional Septic
Community Details
- No Home Owners Association
Listing and Financial Details
- Tax Lot 7
- Assessor Parcel Number 206010002000
- $47 per year additional tax assessments
Ownership History
Purchase Details
Home Financials for this Owner
Home Financials are based on the most recent Mortgage that was taken out on this home.Purchase Details
Home Financials for this Owner
Home Financials are based on the most recent Mortgage that was taken out on this home.Purchase Details
Home Financials for this Owner
Home Financials are based on the most recent Mortgage that was taken out on this home.Purchase Details
Purchase Details
Home Financials for this Owner
Home Financials are based on the most recent Mortgage that was taken out on this home.Purchase Details
Similar Homes in Merced, CA
Home Values in the Area
Average Home Value in this Area
Purchase History
| Date | Type | Sale Price | Title Company |
|---|---|---|---|
| Grant Deed | $435,000 | Fidelity National Title Compan | |
| Grant Deed | -- | Transcounty Title Company | |
| Grant Deed | $260,000 | Transcounty Title Company | |
| Interfamily Deed Transfer | -- | Transcounty Title | |
| Interfamily Deed Transfer | -- | Transcounty Title Company | |
| Grant Deed | -- | -- |
Mortgage History
| Date | Status | Loan Amount | Loan Type |
|---|---|---|---|
| Open | $421,229 | FHA | |
| Previous Owner | $208,000 | New Conventional | |
| Previous Owner | $76,000 | New Conventional | |
| Previous Owner | $35,200 | Purchase Money Mortgage |
Property History
| Date | Event | Price | Change | Sq Ft Price |
|---|---|---|---|---|
| 06/03/2025 06/03/25 | Sold | $435,000 | +1.2% | $343 / Sq Ft |
| 05/03/2025 05/03/25 | Pending | -- | -- | -- |
| 04/28/2025 04/28/25 | Price Changed | $429,900 | 0.0% | $339 / Sq Ft |
| 04/28/2025 04/28/25 | For Sale | $429,900 | +6.1% | $339 / Sq Ft |
| 04/28/2025 04/28/25 | Price Changed | $405,000 | 0.0% | $319 / Sq Ft |
| 03/11/2025 03/11/25 | Pending | -- | -- | -- |
| 03/06/2025 03/06/25 | For Sale | $405,000 | +55.8% | $319 / Sq Ft |
| 08/16/2024 08/16/24 | Sold | $260,000 | +4.0% | $205 / Sq Ft |
| 06/24/2024 06/24/24 | Pending | -- | -- | -- |
| 06/19/2024 06/19/24 | For Sale | $250,000 | -- | $197 / Sq Ft |
Tax History Compared to Growth
Tax History
| Year | Tax Paid | Tax Assessment Tax Assessment Total Assessment is a certain percentage of the fair market value that is determined by local assessors to be the total taxable value of land and additions on the property. | Land | Improvement |
|---|---|---|---|---|
| 2025 | $507 | $305,000 | $125,000 | $180,000 |
| 2024 | $507 | $53,169 | $3,861 | $49,308 |
| 2023 | $499 | $52,128 | $3,786 | $48,342 |
| 2022 | $489 | $51,107 | $3,712 | $47,395 |
| 2021 | $486 | $50,106 | $3,640 | $46,466 |
| 2020 | $488 | $49,593 | $3,603 | $45,990 |
| 2019 | $479 | $48,622 | $3,533 | $45,089 |
| 2018 | $435 | $47,669 | $3,464 | $44,205 |
| 2017 | $450 | $46,736 | $3,397 | $43,339 |
| 2016 | $441 | $45,821 | $3,331 | $42,490 |
| 2015 | $433 | $45,133 | $3,281 | $41,852 |
| 2014 | $422 | $44,250 | $3,217 | $41,033 |
Agents Affiliated with this Home
-
Gustavo Saucedo

Seller's Agent in 2025
Gustavo Saucedo
Exit Realty Consultants, Modesto #2
(209) 255-6939
110 Total Sales
-
Martin Villanueva

Buyer's Agent in 2025
Martin Villanueva
Realty Executives
(209) 617-9184
121 Total Sales
-
Emanuelle Ochoa
E
Seller's Agent in 2024
Emanuelle Ochoa
Keller Williams Property Team
(209) 725-7253
20 Total Sales
Map
Source: California Regional Multiple Listing Service (CRMLS)
MLS Number: MC24124543
APN: 206-010-002
- 4081 Cinnabar Ct Unit 116 L
- 4094 Cinnabar Ct Unit 119 L
- 4075 Cinnabar Ct Unit 115 L
- 4082 Cinnabar Ct Unit 121 L
- 4063 Cinnabar Ct Unit 114 L
- 4109 Adobe Ct
- 4109 Adobe Ct
- 4109 Adobe Ct
- 4055 Cinnabar Ct Unit 113 L
- 4064 Cinnabar Ct Unit 123 L
- 4049 Cinnabar Ave Unit 112 L
- 4045 Cinnabar Ave Unit 111 L
- 4032 Wood Creek Ct
- 1349 Eagle Crest Ct Unit 32 L
- 4096 Toulon Ct
- 1342 Eagle Crest Ct Unit 42 L
- 1332 Eagle Crest Ct Unit 41 L
- 4116 Clary Ct
- 4130 Clary Ct
- 4122 Clary Ct
