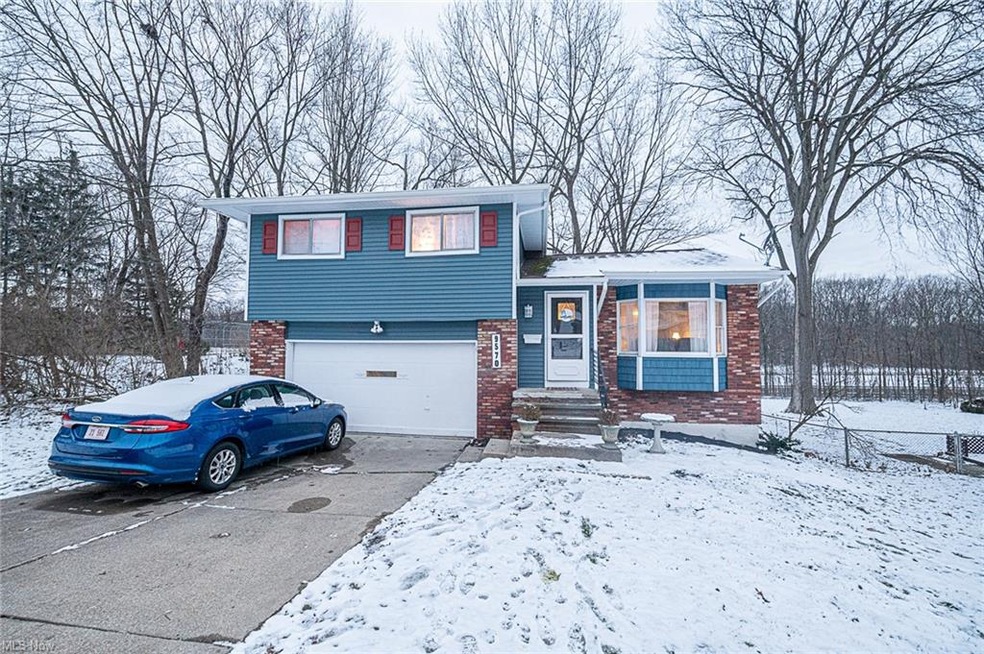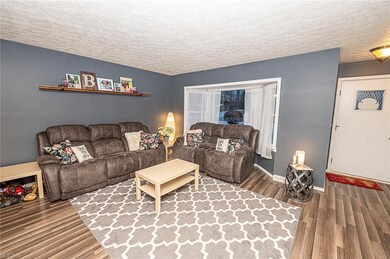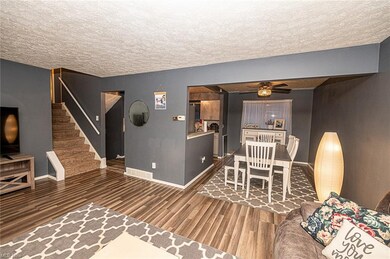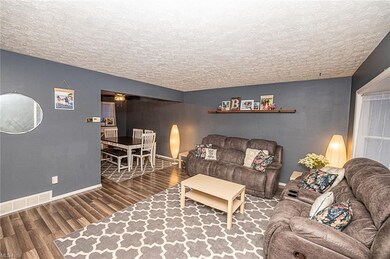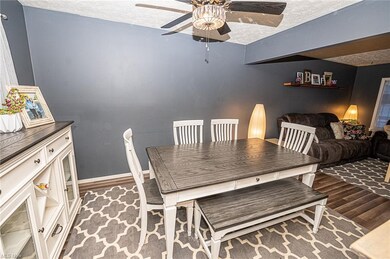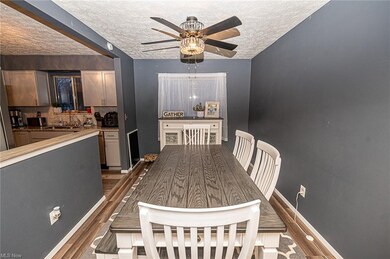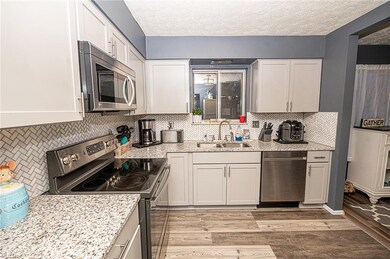
9570 Greenway Dr Twinsburg, OH 44087
Estimated Value: $291,555 - $347,000
Highlights
- City View
- Deck
- 2 Car Attached Garage
- Wilcox Primary School Rated A
- Wooded Lot
- Forced Air Heating and Cooling System
About This Home
As of March 2021Gorgeous Remodeled 3 bedroom 2 bath Split House that features lots of room to roam! Laminate wood flooring throughout. Remodeled kitchen with granite countertops, ceramic tile backsplash, cabinetry and stainless steel appliances. Spacious Living and Family rooms. Full finished lower level with large Recreation Room. Fresh paint throughout. Newer HWT Tank, Furnace A/C, Vinyl Siding (2019), Gutters and Light fixtures throughout. Nice spacious backyard. State of Ohio sound wall barrier project to be completed by summer 2021. This one won't last! Make your appointment today!
Last Agent to Sell the Property
Real Brokerage Technologies, Inc. License #430767 Listed on: 01/19/2021
Home Details
Home Type
- Single Family
Est. Annual Taxes
- $2,996
Year Built
- Built in 1976
Lot Details
- 0.3 Acre Lot
- Lot Dimensions are 82x160
- Property is Fully Fenced
- Chain Link Fence
- Wooded Lot
Home Design
- Split Level Home
- Brick Exterior Construction
- Asphalt Roof
- Vinyl Construction Material
Interior Spaces
- 1-Story Property
- City Views
Kitchen
- Range
- Dishwasher
Bedrooms and Bathrooms
- 3 Bedrooms
Laundry
- Dryer
- Washer
Basement
- Walk-Out Basement
- Basement Fills Entire Space Under The House
Parking
- 2 Car Attached Garage
- Garage Door Opener
Outdoor Features
- Deck
Utilities
- Forced Air Heating and Cooling System
- Heating System Uses Gas
Community Details
- Rolling Acres Sub Community
Listing and Financial Details
- Assessor Parcel Number 6402027
Ownership History
Purchase Details
Home Financials for this Owner
Home Financials are based on the most recent Mortgage that was taken out on this home.Purchase Details
Home Financials for this Owner
Home Financials are based on the most recent Mortgage that was taken out on this home.Similar Homes in Twinsburg, OH
Home Values in the Area
Average Home Value in this Area
Purchase History
| Date | Buyer | Sale Price | Title Company |
|---|---|---|---|
| Davis Selina A | $229,900 | Ohio Real Title | |
| Bernard Katherine A | $122,000 | None Available |
Mortgage History
| Date | Status | Borrower | Loan Amount |
|---|---|---|---|
| Open | Davis Selina A | $8,608 | |
| Closed | Davis Selina A | $8,682 | |
| Open | Davis Selina A | $222,227 | |
| Previous Owner | Bernard Katherine A | $40,000 | |
| Previous Owner | Bernard Katherine A | $40,000 | |
| Previous Owner | Bernard Katherine A | $119,790 | |
| Previous Owner | Rickard Kenneth E | $70,000 | |
| Previous Owner | Rickard Kenneth E | $86,700 | |
| Previous Owner | Rickard Kenneth E | $67,300 |
Property History
| Date | Event | Price | Change | Sq Ft Price |
|---|---|---|---|---|
| 03/08/2021 03/08/21 | Sold | $229,900 | 0.0% | $134 / Sq Ft |
| 01/25/2021 01/25/21 | Pending | -- | -- | -- |
| 01/19/2021 01/19/21 | For Sale | $229,900 | +88.4% | $134 / Sq Ft |
| 01/20/2017 01/20/17 | Sold | $122,000 | -22.3% | $79 / Sq Ft |
| 12/12/2016 12/12/16 | Pending | -- | -- | -- |
| 11/19/2015 11/19/15 | For Sale | $157,000 | -- | $102 / Sq Ft |
Tax History Compared to Growth
Tax History
| Year | Tax Paid | Tax Assessment Tax Assessment Total Assessment is a certain percentage of the fair market value that is determined by local assessors to be the total taxable value of land and additions on the property. | Land | Improvement |
|---|---|---|---|---|
| 2025 | $4,419 | $91,802 | $15,334 | $76,468 |
| 2024 | $4,419 | $91,802 | $15,334 | $76,468 |
| 2023 | $4,419 | $91,802 | $15,334 | $76,468 |
| 2022 | $3,549 | $65,769 | $10,952 | $54,817 |
| 2021 | $3,288 | $60,656 | $10,952 | $49,704 |
| 2020 | $3,189 | $60,650 | $10,950 | $49,700 |
| 2019 | $2,996 | $53,240 | $10,950 | $42,290 |
| 2018 | $2,936 | $53,240 | $10,950 | $42,290 |
| 2017 | $2,677 | $53,240 | $10,950 | $42,290 |
| 2016 | $2,661 | $50,050 | $10,950 | $39,100 |
| 2015 | $2,677 | $50,050 | $10,950 | $39,100 |
| 2014 | $2,673 | $50,050 | $10,950 | $39,100 |
| 2013 | $2,368 | $54,420 | $10,950 | $43,470 |
Agents Affiliated with this Home
-
Michael Kaim

Seller's Agent in 2021
Michael Kaim
Real Brokerage Technologies, Inc.
(440) 228-8046
14 in this area
1,628 Total Sales
-
Amy Wengerd

Buyer's Agent in 2021
Amy Wengerd
EXP Realty, LLC.
(330) 681-6090
8 in this area
1,648 Total Sales
-
Diane Bombard
D
Seller's Agent in 2017
Diane Bombard
Realty Mart, Inc
(330) 304-8181
22 Total Sales
-

Buyer's Agent in 2017
Chris Muehleisen
Deleted Agent
Map
Source: MLS Now
MLS Number: 4250643
APN: 64-02027
- 9479 Concord Cir
- SL3 Chamberlin Rd
- SL 2 Chamberlin Rd
- 9451 Fairfield Dr
- 1553 Iris Glen Dr
- 1300 Bridget Ln
- 1547 Bruce Rd
- 9313 Ashcroft Ln
- 0 Chamberlin Rd Unit 5110799
- 9394 Gettysburg Dr
- 1555 Bonnie Rd
- 2005 Presidential Pkwy Unit H78
- 1883 Ridge Meadow Ct
- 1537 Driftwood Ln
- 1382 Meadowlawn Dr
- 9549 Ridge Ct
- 1710 Pinebark Place
- 9878 Ridgewood Dr
- 9101 Chamberlin Rd
- 9590 E Idlewood Dr
- 9570 Greenway Dr
- 9578 Greenway Dr
- 9586 Greenway Dr
- 9567 Greenway Dr
- 9577 Greenway Dr
- 9594 Greenway Dr
- 1682 Laurel Dr
- 1668 Laurel Dr
- 9587 Greenway Dr
- 1699 Laurel Dr
- 9602 Greenway Dr
- 9597 Greenway Dr
- 9486 Concord Cir
- 1707 Laurel Dr
- 9472 Concord Cir
- 1698 Mortus Dr
- 9464 Concord Cir
- 9608 Greenway Dr
- 1706 Mortus Dr
- 1715 Laurel Dr
