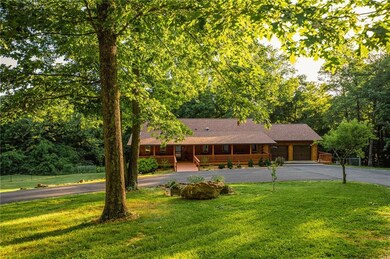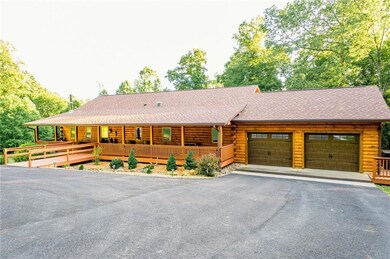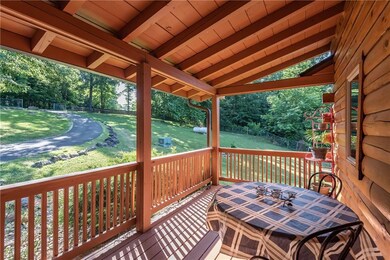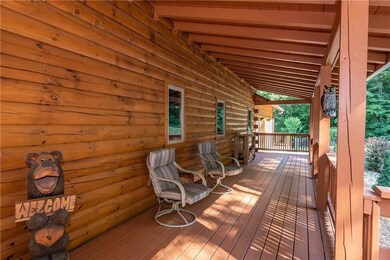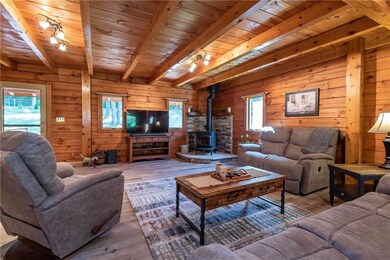
9574 E Parrish Rd Solsberry, IN 47459
Highlights
- 20 Acre Lot
- Vaulted Ceiling
- 2 Car Attached Garage
- Family Room with Fireplace
- Log Cabin
- Wet Bar
About This Home
As of October 2022Perfect mix of cabin, woods & privacy! Upgraded big ticket items, meticulously maintained. Large covered porch. Main level offers an open flr plan w/ wood vinyl plank floors, kitchen w/ island stainless appliances inc gas range, living room w/ woodburning stove, dining area. Primary bedrm w/ full bath, a walk in tile shower, laundry area on the main, and a second bedrm & full bath. Walkout basement offers great space configuration inc a 4th bedrm. There is a living rm w/ game space a wet bar, a tv den or man cave, a home office space, and a bedroom with full bath. The floor throughout is wood look vinyl plank. Patio door, stone paver patio. Work from home w/ great internet. Land could be cleared for pond or polebarn, lots of possibilities!
Last Agent to Sell the Property
Amanda Richardson
F.C. Tucker/Bloomington, REALT

Last Buyer's Agent
Amanda Richardson
F.C. Tucker/Bloomington, REALT

Home Details
Home Type
- Single Family
Est. Annual Taxes
- $1,844
Year Built
- Built in 1999
Lot Details
- 20 Acre Lot
- Partially Fenced Property
HOA Fees
- $50 Monthly HOA Fees
Parking
- 2 Car Attached Garage
- Driveway
Home Design
- Log Cabin
- Concrete Perimeter Foundation
Interior Spaces
- 3,672 Sq Ft Home
- 1-Story Property
- Wet Bar
- Woodwork
- Vaulted Ceiling
- Free Standing Fireplace
- Family Room with Fireplace
- 2 Fireplaces
- Luxury Vinyl Plank Tile Flooring
- Finished Basement
- Fireplace in Basement
- Attic Access Panel
- Gas Oven
Bedrooms and Bathrooms
- 4 Bedrooms
- Walk-In Closet
Utilities
- Forced Air Heating and Cooling System
- Heating System Uses Propane
- Septic Tank
Community Details
- Association fees include home owners, snow removal
- Solsberry West Subdivision
- Property managed by neighbor
- The community has rules related to covenants, conditions, and restrictions
Listing and Financial Details
- Assessor Parcel Number 280132000012014001
Ownership History
Purchase Details
Home Financials for this Owner
Home Financials are based on the most recent Mortgage that was taken out on this home.Purchase Details
Home Financials for this Owner
Home Financials are based on the most recent Mortgage that was taken out on this home.Purchase Details
Home Financials for this Owner
Home Financials are based on the most recent Mortgage that was taken out on this home.Map
Home Values in the Area
Average Home Value in this Area
Purchase History
| Date | Type | Sale Price | Title Company |
|---|---|---|---|
| Warranty Deed | -- | -- | |
| Warranty Deed | -- | -- | |
| Warranty Deed | -- | -- | |
| Warranty Deed | -- | -- |
Mortgage History
| Date | Status | Loan Amount | Loan Type |
|---|---|---|---|
| Open | $489,250 | New Conventional | |
| Previous Owner | $280,300 | New Conventional | |
| Previous Owner | $315,000 | New Conventional | |
| Previous Owner | $315,000 | New Conventional | |
| Previous Owner | $124,700 | New Conventional |
Property History
| Date | Event | Price | Change | Sq Ft Price |
|---|---|---|---|---|
| 10/28/2022 10/28/22 | Sold | $515,000 | 0.0% | $140 / Sq Ft |
| 10/28/2022 10/28/22 | Sold | $515,000 | -4.3% | $140 / Sq Ft |
| 09/29/2022 09/29/22 | Pending | -- | -- | -- |
| 07/13/2022 07/13/22 | For Sale | $538,000 | 0.0% | $147 / Sq Ft |
| 06/21/2022 06/21/22 | For Sale | $538,000 | +70.8% | $147 / Sq Ft |
| 10/08/2015 10/08/15 | Sold | $315,000 | -4.5% | $86 / Sq Ft |
| 08/15/2015 08/15/15 | Pending | -- | -- | -- |
| 06/29/2015 06/29/15 | For Sale | $329,900 | -- | $90 / Sq Ft |
Tax History
| Year | Tax Paid | Tax Assessment Tax Assessment Total Assessment is a certain percentage of the fair market value that is determined by local assessors to be the total taxable value of land and additions on the property. | Land | Improvement |
|---|---|---|---|---|
| 2024 | $2,179 | $210,900 | $25,800 | $185,100 |
| 2023 | $2,139 | $207,900 | $24,800 | $183,100 |
| 2022 | $2,035 | $212,900 | $23,800 | $189,100 |
| 2021 | $1,846 | $194,800 | $23,300 | $171,500 |
| 2020 | $1,761 | $194,700 | $23,200 | $171,500 |
| 2019 | $1,664 | $184,200 | $24,000 | $160,200 |
| 2018 | $1,626 | $181,000 | $24,100 | $156,900 |
| 2017 | $1,637 | $180,900 | $24,700 | $156,200 |
| 2016 | $1,612 | $186,100 | $25,200 | $160,900 |
| 2014 | $1,682 | $166,900 | $25,200 | $141,700 |
| 2013 | -- | $166,300 | $24,500 | $141,800 |
About the Listing Agent

Since 2003, Amanda has served clients ranging from first time homebuyers, retiring downsizers, new construction dreamers, investors, relocations, referrals, vacationers and more. A lifetime resident of the area she practices in, her clients have the advantage of market knowledge, who to know and who to call. Amanda prides herself in the above and beyond education she has chosen to be above the industry standard. Her brand is highly influenced by marketing skills of storytelling, photography,
Amanda's Other Listings
Source: MIBOR Broker Listing Cooperative®
MLS Number: 21869933
APN: 28-01-32-000-012.014-001
- 7401 N Newark Rd
- 4751 N Newark Rd
- 4693&4695 N State Road 43 Rd
- TBD N Legion Rd
- 11005 E Wagner Rd
- 6052 N Tree Farm Rd
- 11053 E Sparks Rd
- 10084 E State Road 54
- 12251 E Wagner Rd
- 11544 E Chapel Rd
- 0 Harrah Rd Unit 202514751
- 7369 N Pate Ln
- 4666 N Pine Dr
- 1500 N Algood Dr
- 1260 N Lawrence Hollow Dr
- 7063 E State Road 54
- 0 Newark Rd Unit LotWP001 21731521
- 0 Newark Rd
- 5689 E Bland Rd
- 0 N Deer Lake Dr


