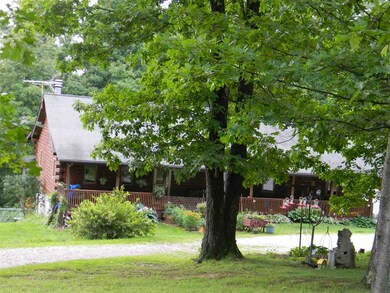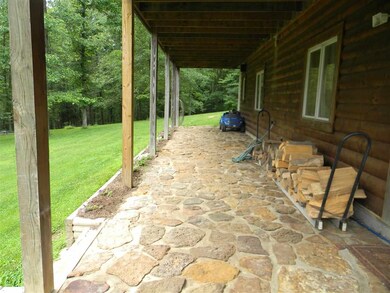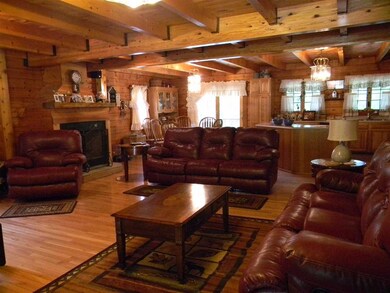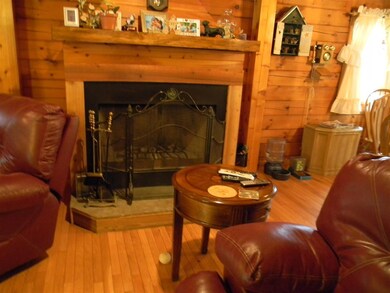
9574 E Parrish Rd Solsberry, IN 47459
Highlights
- Above Ground Pool
- 22.21 Acre Lot
- Partially Wooded Lot
- Primary Bedroom Suite
- Open Floorplan
- Backs to Open Ground
About This Home
As of October 2022Beautiful custom built home on 22+ acres tucked behind an electronic gate in the woods makes for a very private and tranquil setting.3-4 bedroom, 3 full baths, Hdwd flooring , open living concept that includes dining area, living room with fireplace and nice entertaining kitchen with island & lovely cabinetry. Master bedroom and bath are on the main level as well as laundry. The lower level offers a large family room with wood furnace and bar area, office , bedrooms and full bath. Fantastic upper back deck that runs the length of home , a stone patio on lower level and 2 car attached garage. Many offerings of nature with the woods, wildlife, creek and nice landscaping. This property is conveniently locate between Bloomington and Crane.
Home Details
Home Type
- Single Family
Est. Annual Taxes
- $1,692
Year Built
- Built in 1999
Lot Details
- 22.21 Acre Lot
- Backs to Open Ground
- Private Streets
- Rural Setting
- Partially Wooded Lot
Parking
- 2 Car Attached Garage
- Garage Door Opener
- Driveway
Home Design
- Log Cabin
- Poured Concrete
- Asphalt Roof
- Log Siding
Interior Spaces
- 1-Story Property
- Open Floorplan
- Wood Burning Fireplace
- Living Room with Fireplace
- Laundry on main level
Kitchen
- Eat-In Kitchen
- Kitchen Island
Flooring
- Wood
- Carpet
Bedrooms and Bathrooms
- 4 Bedrooms
- Primary Bedroom Suite
- Double Vanity
- Whirlpool Bathtub
- Bathtub With Separate Shower Stall
Finished Basement
- Walk-Out Basement
- 1 Bathroom in Basement
- 2 Bedrooms in Basement
Outdoor Features
- Above Ground Pool
- Covered patio or porch
Utilities
- Central Air
- Heating System Uses Gas
- Heating System Powered By Leased Propane
- Septic System
Community Details
- Community Pool
Listing and Financial Details
- Assessor Parcel Number 28-01-32-000-012.014-001
Ownership History
Purchase Details
Home Financials for this Owner
Home Financials are based on the most recent Mortgage that was taken out on this home.Purchase Details
Home Financials for this Owner
Home Financials are based on the most recent Mortgage that was taken out on this home.Purchase Details
Home Financials for this Owner
Home Financials are based on the most recent Mortgage that was taken out on this home.Map
Similar Homes in Solsberry, IN
Home Values in the Area
Average Home Value in this Area
Purchase History
| Date | Type | Sale Price | Title Company |
|---|---|---|---|
| Warranty Deed | -- | -- | |
| Warranty Deed | -- | -- | |
| Warranty Deed | -- | -- | |
| Warranty Deed | -- | -- |
Mortgage History
| Date | Status | Loan Amount | Loan Type |
|---|---|---|---|
| Open | $489,250 | New Conventional | |
| Previous Owner | $280,300 | New Conventional | |
| Previous Owner | $315,000 | New Conventional | |
| Previous Owner | $315,000 | New Conventional | |
| Previous Owner | $124,700 | New Conventional |
Property History
| Date | Event | Price | Change | Sq Ft Price |
|---|---|---|---|---|
| 10/28/2022 10/28/22 | Sold | $515,000 | 0.0% | $140 / Sq Ft |
| 10/28/2022 10/28/22 | Sold | $515,000 | -4.3% | $140 / Sq Ft |
| 09/29/2022 09/29/22 | Pending | -- | -- | -- |
| 07/13/2022 07/13/22 | For Sale | $538,000 | 0.0% | $147 / Sq Ft |
| 06/21/2022 06/21/22 | For Sale | $538,000 | +70.8% | $147 / Sq Ft |
| 10/08/2015 10/08/15 | Sold | $315,000 | -4.5% | $86 / Sq Ft |
| 08/15/2015 08/15/15 | Pending | -- | -- | -- |
| 06/29/2015 06/29/15 | For Sale | $329,900 | -- | $90 / Sq Ft |
Tax History
| Year | Tax Paid | Tax Assessment Tax Assessment Total Assessment is a certain percentage of the fair market value that is determined by local assessors to be the total taxable value of land and additions on the property. | Land | Improvement |
|---|---|---|---|---|
| 2024 | $2,179 | $210,900 | $25,800 | $185,100 |
| 2023 | $2,139 | $207,900 | $24,800 | $183,100 |
| 2022 | $2,035 | $212,900 | $23,800 | $189,100 |
| 2021 | $1,846 | $194,800 | $23,300 | $171,500 |
| 2020 | $1,761 | $194,700 | $23,200 | $171,500 |
| 2019 | $1,664 | $184,200 | $24,000 | $160,200 |
| 2018 | $1,626 | $181,000 | $24,100 | $156,900 |
| 2017 | $1,637 | $180,900 | $24,700 | $156,200 |
| 2016 | $1,612 | $186,100 | $25,200 | $160,900 |
| 2014 | $1,682 | $166,900 | $25,200 | $141,700 |
| 2013 | -- | $166,300 | $24,500 | $141,800 |
Source: Indiana Regional MLS
MLS Number: 201530573
APN: 28-01-32-000-012.014-001
- 7401 N Newark Rd
- 4751 N Newark Rd
- 4693&4695 N State Road 43 Rd
- TBD N Legion Rd
- 11005 E Wagner Rd
- 6052 N Tree Farm Rd
- 11053 E Sparks Rd
- 10084 E State Road 54
- 12251 E Wagner Rd
- 11544 E Chapel Rd
- 0 Harrah Rd Unit 202514751
- 7369 N Pate Ln
- 4666 N Pine Dr
- 1500 N Algood Dr
- 1260 N Lawrence Hollow Dr
- 7063 E State Road 54
- 0 Newark Rd Unit LotWP001 21731521
- 0 Newark Rd
- 5689 E Bland Rd
- 0 N Deer Lake Dr






