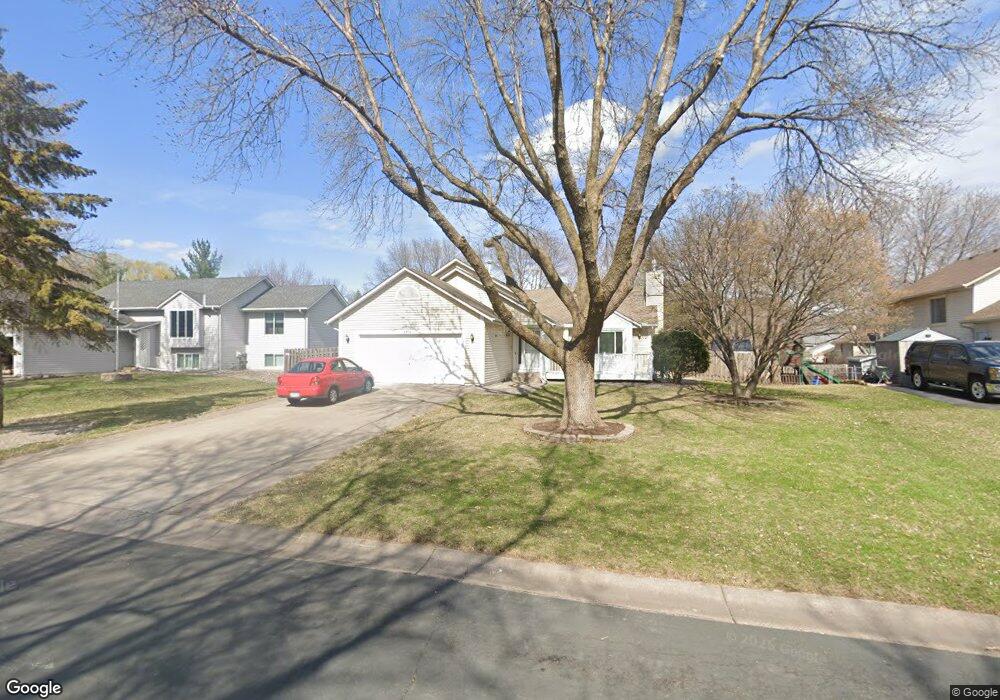9574 Niagara Ln N Maple Grove, MN 55369
Estimated Value: $423,099 - $446,000
3
Beds
2
Baths
1,481
Sq Ft
$294/Sq Ft
Est. Value
About This Home
This home is located at 9574 Niagara Ln N, Maple Grove, MN 55369 and is currently estimated at $435,275, approximately $293 per square foot. 9574 Niagara Ln N is a home located in Hennepin County with nearby schools including Fernbrook Elementary School, Osseo Middle School, and Maple Grove Senior High School.
Ownership History
Date
Name
Owned For
Owner Type
Purchase Details
Closed on
Jul 13, 2022
Sold by
Heikkinen Gregg A and Heikkinen Jody A
Bought by
Brown Henry S and Washington-Brown Akina
Current Estimated Value
Home Financials for this Owner
Home Financials are based on the most recent Mortgage that was taken out on this home.
Original Mortgage
$200,000
Outstanding Balance
$190,277
Interest Rate
5.09%
Mortgage Type
Balloon
Estimated Equity
$244,998
Purchase Details
Closed on
Jul 8, 2022
Sold by
Heikkinen Gregg and Heikkinen Jody
Bought by
Brown Henry and Washington-Brown Akina
Home Financials for this Owner
Home Financials are based on the most recent Mortgage that was taken out on this home.
Original Mortgage
$200,000
Outstanding Balance
$190,277
Interest Rate
5.09%
Mortgage Type
Balloon
Estimated Equity
$244,998
Purchase Details
Closed on
May 25, 2017
Sold by
Balder Rene A
Bought by
Heikkinen Gregg and Heikkinen Jody A
Home Financials for this Owner
Home Financials are based on the most recent Mortgage that was taken out on this home.
Original Mortgage
$180,000
Interest Rate
3.34%
Mortgage Type
New Conventional
Purchase Details
Closed on
Apr 27, 2000
Sold by
Gerhardt Jacqueline J
Bought by
Balder Rene A
Purchase Details
Closed on
May 27, 1998
Sold by
Korbel Gordon E and Korbel Julie C
Bought by
Gerhardt Jacqueline J
Create a Home Valuation Report for This Property
The Home Valuation Report is an in-depth analysis detailing your home's value as well as a comparison with similar homes in the area
Home Values in the Area
Average Home Value in this Area
Purchase History
| Date | Buyer | Sale Price | Title Company |
|---|---|---|---|
| Brown Henry S | $420,000 | Eagle Creek Title | |
| Brown Henry | $420,000 | -- | |
| Heikkinen Gregg | $278,000 | Minnesota Title | |
| Balder Rene A | $159,900 | -- | |
| Gerhardt Jacqueline J | $126,000 | -- |
Source: Public Records
Mortgage History
| Date | Status | Borrower | Loan Amount |
|---|---|---|---|
| Open | Brown Henry S | $200,000 | |
| Closed | Brown Henry | $200,000 | |
| Previous Owner | Heikkinen Gregg | $180,000 |
Source: Public Records
Tax History Compared to Growth
Tax History
| Year | Tax Paid | Tax Assessment Tax Assessment Total Assessment is a certain percentage of the fair market value that is determined by local assessors to be the total taxable value of land and additions on the property. | Land | Improvement |
|---|---|---|---|---|
| 2024 | $4,620 | $389,100 | $118,500 | $270,600 |
| 2023 | $4,524 | $387,600 | $111,000 | $276,600 |
| 2022 | $3,933 | $400,000 | $103,500 | $296,500 |
| 2021 | $3,842 | $330,200 | $77,100 | $253,100 |
| 2020 | $3,759 | $318,300 | $72,300 | $246,000 |
| 2019 | $3,746 | $297,600 | $60,200 | $237,400 |
| 2018 | $3,297 | $281,500 | $58,000 | $223,500 |
| 2017 | $3,343 | $240,900 | $61,000 | $179,900 |
| 2016 | $3,182 | $227,800 | $58,000 | $169,800 |
| 2015 | $3,163 | $221,100 | $56,000 | $165,100 |
| 2014 | -- | $200,200 | $51,000 | $149,200 |
Source: Public Records
Map
Nearby Homes
- 9536 Minnesota Ln N
- 14878 95th Place N
- 9340 Ranchview Ln N
- 14661 94th Place N
- 14624 92nd Place N
- 10625 Juneau Ln N
- 9421 Dallas Ln N
- 14402 91st Place N
- 9228 Archer Ln N
- 13885 93rd Place N
- 9190 Archer Ln N
- 13744 94th Ave N
- 9828 Zinnia Ln N
- 9115 Archer Ln N
- 9150 Comstock Ln N
- 9138 Comstock Ln N Unit 204
- 14420 103rd Place N
- 14444 103rd Place
- 14452 103rd Place N
- 14460 103rd Place N
- 9564 Niagara Ln N
- 9584 Niagara Ln N
- 9571 Minnesota Ln N
- 9581 Minnesota Ln N
- 9554 Niagara Ln N
- 9561 Minnesota Ln N
- 9591 Minnesota Ln N
- 9565 Niagara Ln N
- 9551 Minnesota Ln N
- 9544 Niagara Ln N
- 9555 Niagara Ln N
- 15236 96th Ave N
- 15218 96th Ave N
- 9541 Minnesota Ln N
- 15254 96th Ave N
- 15200 96th Ave N
- 9545 Niagara Ln N
- 9617 Minnesota Ln N
- 9534 Niagara Ln N
- 15097 96th Ave N
