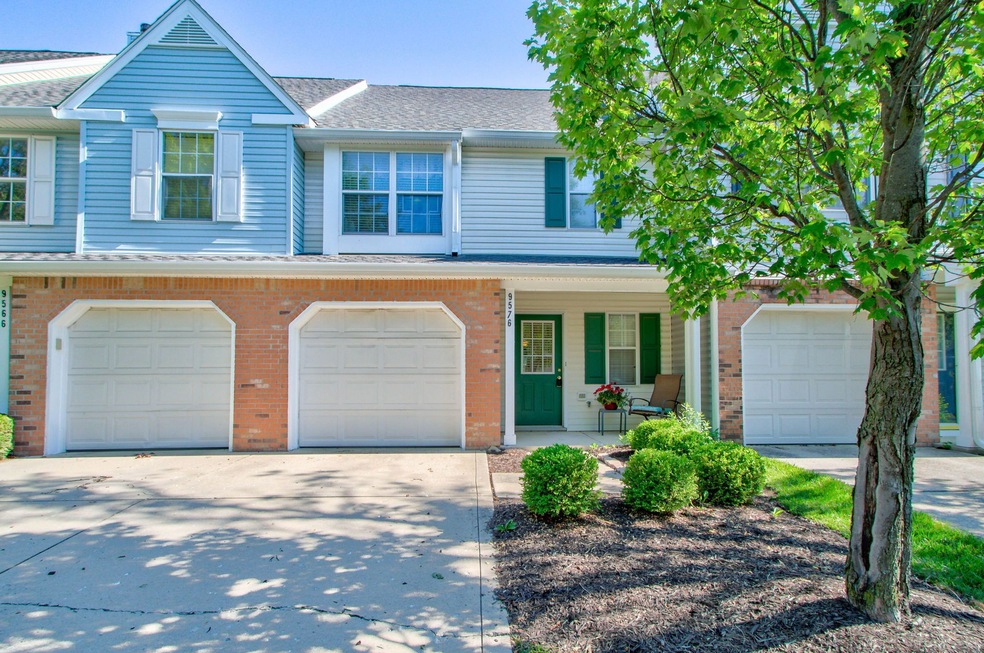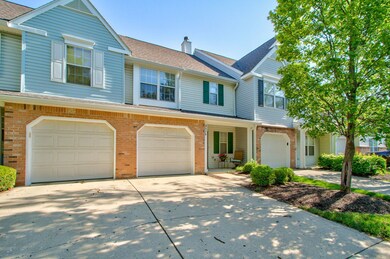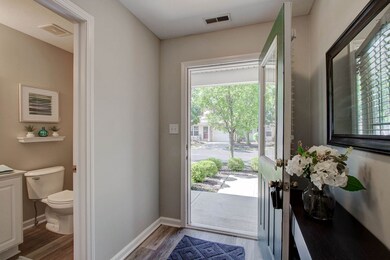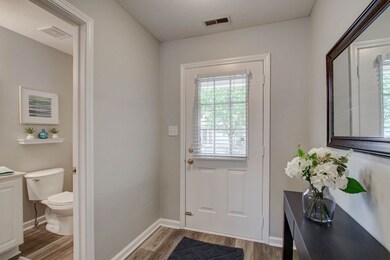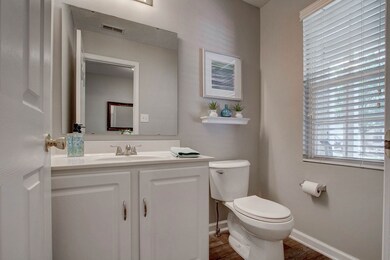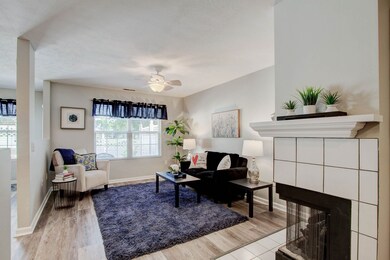
9576 Thradd St Fishers, IN 46038
New Britton NeighborhoodHighlights
- Pond View
- Mature Trees
- Traditional Architecture
- Cumberland Road Elementary School Rated A
- Vaulted Ceiling
- Community Pool
About This Home
As of August 2023Welcome home! This beautiful condo is located in the sought-after Middleton Place community. This condo has a great open floor plan. Kitchen, dining room, living room and fenced in patio make it great for entertaining. There is a half bath on main floor. 2nd floor has 2 spacious owners suites with vaulted ceilings, private baths and walk-in closets. Yes that's right - 2 Owner Suites! To add to the convenience, the laundry closet is upstairs. Laminate hardwood flooring throughout main floor and new carpet upstairs. Condo was freshly painted. Enjoy your view of the pond. Neighborhood features lush landscaping, pool and is convenient to shopping, I69, HTC, The Yard and downtown Fishers.
Last Agent to Sell the Property
F.C. Tucker Company Brokerage Email: kelly.cody@talktotucker.com License #RB14034858 Listed on: 07/10/2023

Last Buyer's Agent
Pat Watkins
Mike Watkins Real Estate Group
Property Details
Home Type
- Condominium
Est. Annual Taxes
- $1,408
Year Built
- Built in 1998
Lot Details
- Cul-De-Sac
- Back Yard Fenced
- Mature Trees
HOA Fees
- $237 Monthly HOA Fees
Parking
- 1 Car Attached Garage
Home Design
- Traditional Architecture
- Patio Lot
- Slab Foundation
- Vinyl Construction Material
Interior Spaces
- 2-Story Property
- Vaulted Ceiling
- Gas Log Fireplace
- Formal Dining Room
- Pond Views
Kitchen
- Gas Oven
- Built-In Microwave
- Dishwasher
- Disposal
Bedrooms and Bathrooms
- 2 Bedrooms
Laundry
- Laundry closet
- Dryer
- Washer
Outdoor Features
- Porch
Schools
- Cumberland Road Elementary School
- Sand Creek Intermediate School
- Fishers High School
Utilities
- Heating System Uses Gas
- Gas Water Heater
Listing and Financial Details
- Legal Lot and Block 604 / 4
- Assessor Parcel Number 291130010004000006
Community Details
Overview
- Association fees include home owners, sewer, lawncare, ground maintenance, maintenance structure, maintenance, management, snow removal, trash
- Association Phone (317) 570-4358
- Middleton Place Subdivision
- Property managed by Kirkpatrick
Recreation
- Community Pool
Ownership History
Purchase Details
Home Financials for this Owner
Home Financials are based on the most recent Mortgage that was taken out on this home.Purchase Details
Home Financials for this Owner
Home Financials are based on the most recent Mortgage that was taken out on this home.Purchase Details
Home Financials for this Owner
Home Financials are based on the most recent Mortgage that was taken out on this home.Similar Homes in the area
Home Values in the Area
Average Home Value in this Area
Purchase History
| Date | Type | Sale Price | Title Company |
|---|---|---|---|
| Personal Reps Deed | $231,000 | Attorneys Title | |
| Deed | $133,000 | -- | |
| Warranty Deed | $133,000 | Hocker And Associates | |
| Warranty Deed | -- | None Available |
Mortgage History
| Date | Status | Loan Amount | Loan Type |
|---|---|---|---|
| Open | $184,800 | New Conventional | |
| Previous Owner | $79,800 | New Conventional | |
| Previous Owner | $90,000 | New Conventional | |
| Previous Owner | $21,475 | FHA | |
| Previous Owner | $38,000 | Credit Line Revolving |
Property History
| Date | Event | Price | Change | Sq Ft Price |
|---|---|---|---|---|
| 08/17/2023 08/17/23 | Sold | $231,000 | -1.7% | $162 / Sq Ft |
| 07/18/2023 07/18/23 | Pending | -- | -- | -- |
| 07/10/2023 07/10/23 | For Sale | $235,000 | +76.7% | $165 / Sq Ft |
| 06/05/2018 06/05/18 | Sold | $133,000 | +2.3% | $94 / Sq Ft |
| 05/05/2018 05/05/18 | Pending | -- | -- | -- |
| 05/04/2018 05/04/18 | For Sale | $130,000 | +8.3% | $91 / Sq Ft |
| 08/02/2017 08/02/17 | Sold | $120,000 | +4.3% | $84 / Sq Ft |
| 06/12/2017 06/12/17 | Pending | -- | -- | -- |
| 06/11/2017 06/11/17 | For Sale | $115,000 | -- | $81 / Sq Ft |
Tax History Compared to Growth
Tax History
| Year | Tax Paid | Tax Assessment Tax Assessment Total Assessment is a certain percentage of the fair market value that is determined by local assessors to be the total taxable value of land and additions on the property. | Land | Improvement |
|---|---|---|---|---|
| 2024 | $1,985 | $201,200 | $68,000 | $133,200 |
| 2023 | $1,985 | $197,900 | $45,000 | $152,900 |
| 2022 | $1,408 | $167,400 | $45,000 | $122,400 |
| 2021 | $1,408 | $143,900 | $33,000 | $110,900 |
| 2020 | $1,220 | $130,500 | $33,000 | $97,500 |
| 2019 | $1,023 | $117,000 | $24,300 | $92,700 |
| 2018 | $893 | $108,500 | $24,300 | $84,200 |
| 2017 | $836 | $105,200 | $24,300 | $80,900 |
| 2016 | $793 | $102,700 | $24,300 | $78,400 |
| 2014 | $636 | $94,800 | $24,300 | $70,500 |
| 2013 | $636 | $97,200 | $24,300 | $72,900 |
Agents Affiliated with this Home
-

Seller's Agent in 2023
Kelly Cody
F.C. Tucker Company
18 in this area
62 Total Sales
-
P
Buyer's Agent in 2023
Pat Watkins
Mike Watkins Real Estate Group
-

Seller's Agent in 2018
Kay Kammeyer
F.C. Tucker Company
(317) 698-7109
8 in this area
174 Total Sales
-

Seller Co-Listing Agent in 2018
Jason Kammeyer
F.C. Tucker Company
(317) 679-1992
3 in this area
45 Total Sales
-

Buyer's Agent in 2018
Blake Dearing
Realty World Indy
(317) 345-9511
1 in this area
30 Total Sales
-

Seller's Agent in 2017
Barb Bade
Keller Williams Indy Metro NE
(317) 258-5307
91 Total Sales
Map
Source: MIBOR Broker Listing Cooperative®
MLS Number: 21931215
APN: 29-11-30-010-004.000-006
- 9689 Exchange St
- 9664 Legare St Unit 2601
- 12815 Lamboll St
- 12922 St Andrews
- 12854 Longleaf Ln
- 12956 Shandon Ln
- 12986 Saint Andrews Way
- 12985 Galloway Cir
- 12974 Shandon Ln
- 10066 Perlita Place
- 9046 Sparta Dr
- 10306 Tybalt Dr
- 12606 Markay Dr
- 13068 Lamarque Place
- 13417 Creektree Ln
- 10150 Beresford Ct
- 8850 Tanner Dr
- 12743 Locksley Place
- 10156 Bootham Close
- 12903 Turnham Dr
