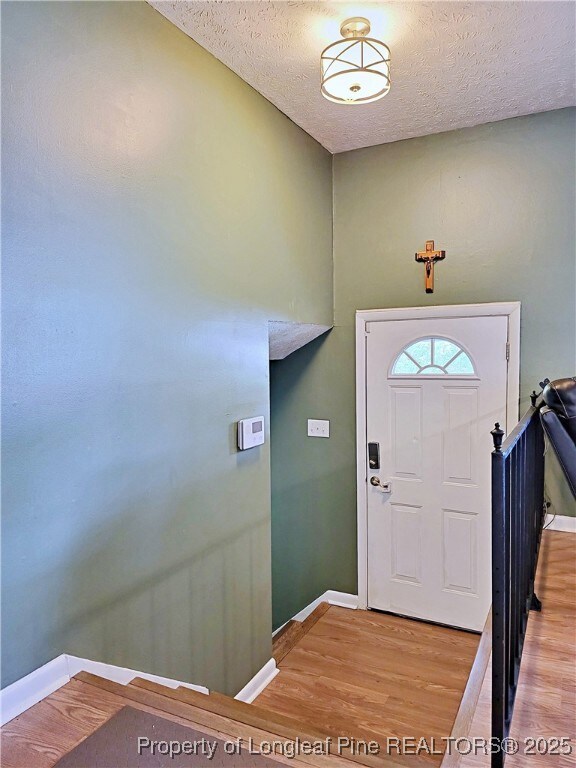
958 Lisa Ave Fayetteville, NC 28314
Seventy-First NeighborhoodHighlights
- In Ground Pool
- No HOA
- 1 Car Attached Garage
- Open Floorplan
- Covered patio or porch
- Brick Veneer
About This Home
As of July 2025Beautiful Tri level 3 bedrooms 2.5 bath, come into the large family room open to the kitchen; updated laminate floors. Top level has three bedrooms with two full bath. Lower level has an extra room, family room, half bath, laundry, and large storage closet. Single car garage, large screened in porch off the back and a huge privacy fenced backyard with inground pool with slide, outdoor kitchen with grill and green egg grill that stays, also covered dining area, lots of room for entertaining.
Last Agent to Sell the Property
COLDWELL BANKER ADVANTAGE - FAYETTEVILLE License #210409 Listed on: 04/25/2025

Home Details
Home Type
- Single Family
Est. Annual Taxes
- $2,422
Year Built
- Built in 1980
Lot Details
- 0.34 Acre Lot
- Lot Dimensions are 100 x 150
- Street terminates at a dead end
- Back Yard Fenced
- Cleared Lot
- Property is in good condition
Parking
- 1 Car Attached Garage
Home Design
- Split Level Home
- Tri-Level Property
- Brick Veneer
Interior Spaces
- 1,763 Sq Ft Home
- Open Floorplan
- Ceiling Fan
- Blinds
- Entrance Foyer
- Family Room
- Combination Dining and Living Room
- Crawl Space
Kitchen
- Range<<rangeHoodToken>>
- <<microwave>>
- Dishwasher
Flooring
- Carpet
- Laminate
Bedrooms and Bathrooms
- 3 Bedrooms
Laundry
- Laundry in unit
- Washer and Dryer Hookup
Outdoor Features
- In Ground Pool
- Covered patio or porch
- Stoop
Schools
- Anne Chestnut Middle School
- Seventy-First Senior High School
Utilities
- Central Air
- Heat Pump System
- Septic Tank
Community Details
- No Home Owners Association
- Cliffdale Fores Subdivision
Listing and Financial Details
- Tax Lot 11
- Assessor Parcel Number 9487-12-9226
Ownership History
Purchase Details
Home Financials for this Owner
Home Financials are based on the most recent Mortgage that was taken out on this home.Purchase Details
Purchase Details
Home Financials for this Owner
Home Financials are based on the most recent Mortgage that was taken out on this home.Purchase Details
Home Financials for this Owner
Home Financials are based on the most recent Mortgage that was taken out on this home.Similar Homes in Fayetteville, NC
Home Values in the Area
Average Home Value in this Area
Purchase History
| Date | Type | Sale Price | Title Company |
|---|---|---|---|
| Quit Claim Deed | -- | None Listed On Document | |
| Warranty Deed | $170,000 | None Available | |
| Warranty Deed | $110,000 | -- |
Mortgage History
| Date | Status | Loan Amount | Loan Type |
|---|---|---|---|
| Previous Owner | $118,226 | VA | |
| Previous Owner | $113,231 | VA | |
| Previous Owner | $110,000 | VA |
Property History
| Date | Event | Price | Change | Sq Ft Price |
|---|---|---|---|---|
| 07/08/2025 07/08/25 | Sold | $279,500 | 0.0% | $159 / Sq Ft |
| 05/15/2025 05/15/25 | Pending | -- | -- | -- |
| 04/25/2025 04/25/25 | For Sale | $279,500 | +64.4% | $159 / Sq Ft |
| 04/29/2021 04/29/21 | Sold | $170,000 | +3.0% | $92 / Sq Ft |
| 04/12/2021 04/12/21 | Pending | -- | -- | -- |
| 04/08/2021 04/08/21 | For Sale | $165,000 | -- | $90 / Sq Ft |
Tax History Compared to Growth
Tax History
| Year | Tax Paid | Tax Assessment Tax Assessment Total Assessment is a certain percentage of the fair market value that is determined by local assessors to be the total taxable value of land and additions on the property. | Land | Improvement |
|---|---|---|---|---|
| 2024 | $2,422 | $129,874 | $16,000 | $113,874 |
| 2023 | $2,422 | $129,874 | $16,000 | $113,874 |
| 2022 | $2,071 | $119,625 | $16,000 | $103,625 |
| 2021 | $2,036 | $119,625 | $16,000 | $103,625 |
| 2019 | $2,001 | $129,600 | $16,000 | $113,600 |
| 2018 | $2,001 | $129,600 | $16,000 | $113,600 |
| 2017 | $1,898 | $129,600 | $16,000 | $113,600 |
| 2016 | $1,821 | $135,900 | $16,000 | $119,900 |
| 2015 | $1,607 | $119,900 | $16,000 | $103,900 |
| 2014 | $1,600 | $119,900 | $16,000 | $103,900 |
Agents Affiliated with this Home
-
Kenneth Barefoot

Seller's Agent in 2025
Kenneth Barefoot
COLDWELL BANKER ADVANTAGE - FAYETTEVILLE
(910) 322-0293
18 in this area
561 Total Sales
-
Patrick White
P
Buyer's Agent in 2025
Patrick White
ONNIT REALTY GROUP
(912) 580-1281
7 in this area
60 Total Sales
-
LAUREL SMITH
L
Seller's Agent in 2021
LAUREL SMITH
RED APPLE REAL ESTATE
11 in this area
120 Total Sales
-
MELANIE JONES
M
Buyer's Agent in 2021
MELANIE JONES
RE/MAX
(907) 227-9656
1 in this area
69 Total Sales
Map
Source: Longleaf Pine REALTORS®
MLS Number: 742653
APN: 9487-12-9226






