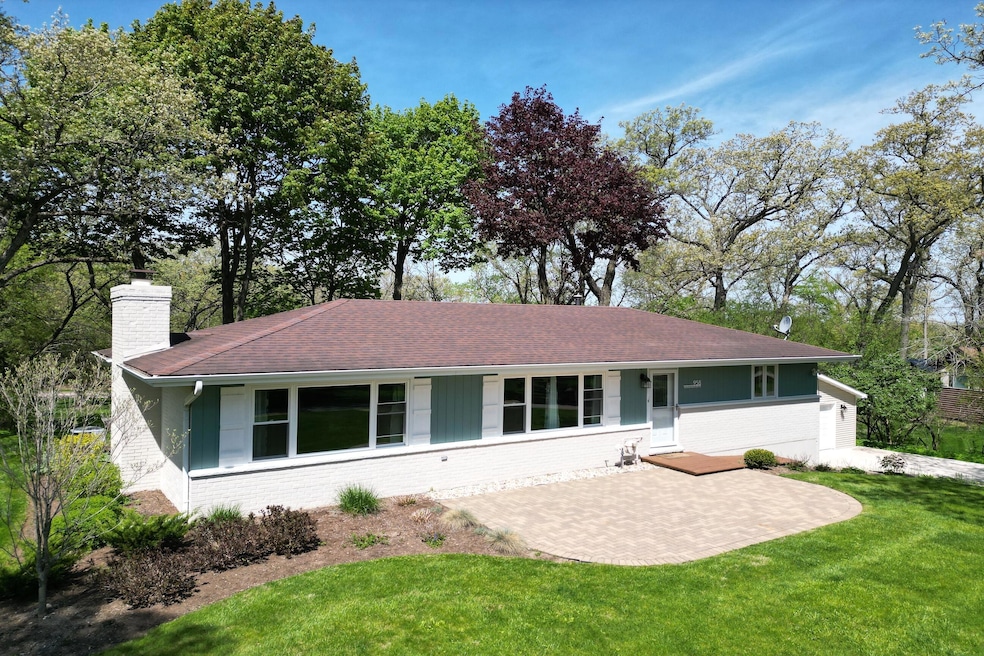
958 Sauganash Dr Fontana, WI 53125
Highlights
- Deck
- Wood Flooring
- Patio
- Ranch Style House
- 2 Car Detached Garage
- Central Air
About This Home
As of April 2025One Party Listing for Comps only. Beautifully remodeled 4 bedroom/2 full bath ranch styled home on larger .38 acre lot in Country Club Estates.
Home Details
Home Type
- Single Family
Est. Annual Taxes
- $5,364
Lot Details
- 0.38 Acre Lot
Parking
- 2 Car Detached Garage
- Driveway
Home Design
- Ranch Style House
- Brick Exterior Construction
- Vinyl Siding
Interior Spaces
- 2,363 Sq Ft Home
- Gas Fireplace
- Wood Flooring
Kitchen
- Oven
- Range
- Microwave
- Dishwasher
- Disposal
Bedrooms and Bathrooms
- 4 Bedrooms
- 2 Full Bathrooms
Finished Basement
- Walk-Out Basement
- Basement Fills Entire Space Under The House
- Finished Basement Bathroom
Outdoor Features
- Deck
- Patio
Schools
- Fontana Elementary School
- Big Foot High School
Utilities
- Central Air
- Heating System Uses Natural Gas
- Radiant Heating System
- High Speed Internet
- Cable TV Available
Community Details
- Property has a Home Owners Association
- Country Club Estates Subdivision
Listing and Financial Details
- Exclusions: Personal items of seller
- Assessor Parcel Number SCO2 00125
Ownership History
Purchase Details
Home Financials for this Owner
Home Financials are based on the most recent Mortgage that was taken out on this home.Purchase Details
Home Financials for this Owner
Home Financials are based on the most recent Mortgage that was taken out on this home.Purchase Details
Home Financials for this Owner
Home Financials are based on the most recent Mortgage that was taken out on this home.Purchase Details
Purchase Details
Home Financials for this Owner
Home Financials are based on the most recent Mortgage that was taken out on this home.Similar Homes in the area
Home Values in the Area
Average Home Value in this Area
Purchase History
| Date | Type | Sale Price | Title Company |
|---|---|---|---|
| Warranty Deed | $580,000 | None Listed On Document | |
| Warranty Deed | $629,000 | None Listed On Document | |
| Deed | $300,000 | None Available | |
| Quit Claim Deed | -- | None Available | |
| Warranty Deed | $245,000 | None Available |
Mortgage History
| Date | Status | Loan Amount | Loan Type |
|---|---|---|---|
| Open | $180,000 | New Conventional | |
| Previous Owner | $440,300 | New Conventional | |
| Previous Owner | $318,500 | New Conventional | |
| Previous Owner | $255,500 | New Conventional | |
| Previous Owner | $49,500 | Credit Line Revolving | |
| Previous Owner | $180,000 | New Conventional | |
| Previous Owner | $195,000 | New Conventional | |
| Previous Owner | $493,388 | Unknown |
Property History
| Date | Event | Price | Change | Sq Ft Price |
|---|---|---|---|---|
| 04/09/2025 04/09/25 | For Sale | $580,000 | 0.0% | $245 / Sq Ft |
| 04/08/2025 04/08/25 | Sold | $580,000 | -7.8% | $245 / Sq Ft |
| 04/07/2025 04/07/25 | Pending | -- | -- | -- |
| 02/25/2022 02/25/22 | Sold | $629,000 | 0.0% | $266 / Sq Ft |
| 01/16/2022 01/16/22 | Pending | -- | -- | -- |
| 01/14/2022 01/14/22 | For Sale | $629,000 | -- | $266 / Sq Ft |
Tax History Compared to Growth
Tax History
| Year | Tax Paid | Tax Assessment Tax Assessment Total Assessment is a certain percentage of the fair market value that is determined by local assessors to be the total taxable value of land and additions on the property. | Land | Improvement |
|---|---|---|---|---|
| 2024 | $5,365 | $704,800 | $225,400 | $479,400 |
| 2023 | $3,785 | $302,000 | $133,100 | $168,900 |
| 2022 | $3,900 | $302,000 | $133,100 | $168,900 |
| 2021 | $3,521 | $302,000 | $133,100 | $168,900 |
| 2020 | $3,138 | $239,200 | $101,300 | $137,900 |
| 2019 | $3,083 | $239,200 | $101,300 | $137,900 |
| 2018 | $3,078 | $239,200 | $101,300 | $137,900 |
| 2017 | $3,061 | $239,200 | $101,300 | $137,900 |
| 2016 | $3,247 | $239,200 | $101,300 | $137,900 |
| 2015 | $3,235 | $239,200 | $101,300 | $137,900 |
| 2014 | $3,209 | $239,200 | $101,300 | $137,900 |
| 2013 | $3,209 | $245,000 | $101,300 | $143,700 |
Agents Affiliated with this Home
-
Diane Krause

Seller's Agent in 2025
Diane Krause
Christie's Real Estate Westchester & Hudson Valley
15 in this area
148 Total Sales
-
Kimberly Miller
K
Buyer's Agent in 2025
Kimberly Miller
RE/MAX
(262) 903-6701
1 in this area
36 Total Sales
-
K
Seller's Agent in 2022
Kelsey Isham Brown
d'aprile properties, LLC Lake Geneva
-
S
Buyer's Agent in 2022
Shannon Blay
d'aprile properties, LLC Lake Geneva
Map
Source: Metro MLS
MLS Number: 1913004
APN: SCO200125
- 906 Tarrant Dr
- 1019 Tarrant Dr
- 1090 Shabbona Dr
- 262 Castle Terrace Ave
- Lt2 County Road B
- Lt1 County Road B
- 348 County Road B Unit 8
- 348 County Road B Unit 2
- 352 County Road B Unit 7
- 352 County Road B Unit 3
- 815 Sauganash Dr
- 831 Sauganash Dr
- 880 Windsor Dr Unit J1
- 390 County Road B
- 845 Hillside Dr Unit G4
- 438 Sylvan Dr
- W5670 School Rd
- 442 Forest Dr
- 18 Abbey Villa Cir Unit G
- 571 Mill St
