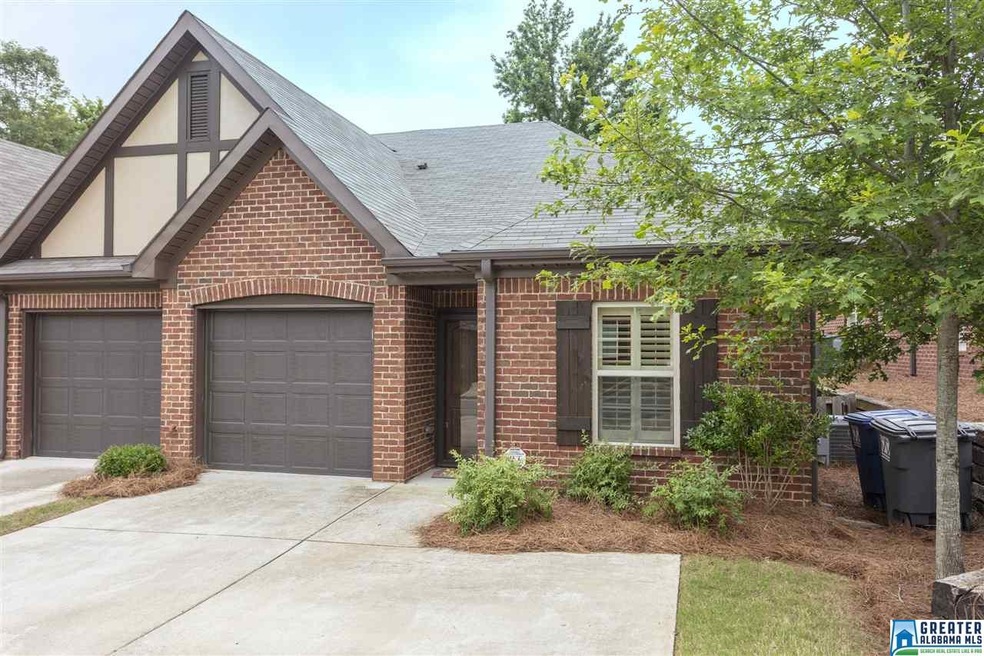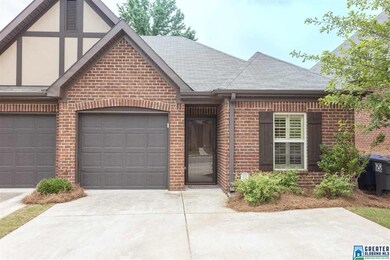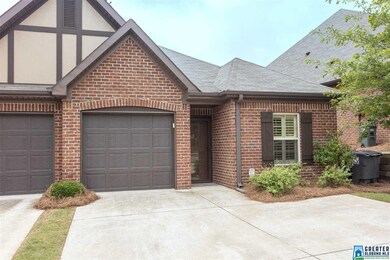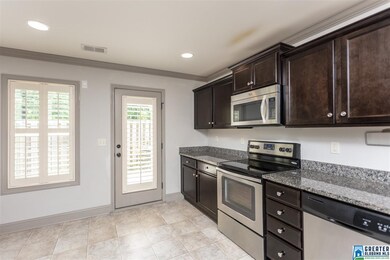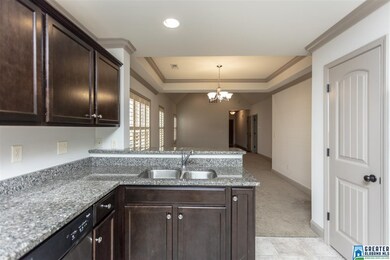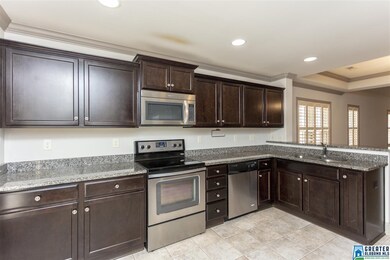
958 Tyler Crest Ln Hoover, AL 35226
Highlights
- Wind Turbine Power
- Cathedral Ceiling
- Attic
- Shades Mt. Elementary School Rated A+
- Wood Flooring
- Great Room
About This Home
As of June 2021Gorgeous, brick, ONE-LEVEL end unit in Hoover w/ garage!! Located in the heart of Bluff Park, convenient to I-65, downtown, top notch health care, restaurants and shopping, UAB, and Samford University. Very open, flowing floor plan with great room, dining room, and kitchen with breakfast bar. Fenced yard on an end unit with an open patio for relaxing and grilling out. Home features upscale cabinets, lighting, stainless appliances, detailed molding, and soaring ceilings. Plantation shutters throughout. Master bath features a large, double sink vanity, garden tub and separate shower, plus two walk-in closets. Full-size laundry room with access to/from master bath. Small, sought-after neighborhood with NO thru traffic. The annual maintenance fee covers individual year-round lawn maintenance (Yes! perfect for YOUR busy lifestyle), plus common area maintenance and utilities, and termite bond inspection and renewal.
Townhouse Details
Home Type
- Townhome
Est. Annual Taxes
- $1,137
Year Built
- Built in 2014
Lot Details
- 44 Sq Ft Lot
- Fenced Yard
HOA Fees
- $54 Monthly HOA Fees
Parking
- 1 Car Attached Garage
- Garage on Main Level
- Front Facing Garage
Home Design
- Slab Foundation
- Vinyl Siding
- Three Sided Brick Exterior Elevation
Interior Spaces
- 1,365 Sq Ft Home
- 1-Story Property
- Crown Molding
- Smooth Ceilings
- Cathedral Ceiling
- Ceiling Fan
- Recessed Lighting
- Double Pane Windows
- Window Treatments
- Insulated Doors
- Great Room
- Dining Room
- Walkup Attic
- Home Security System
Kitchen
- Breakfast Bar
- Stove
- Built-In Microwave
- Ice Maker
- Dishwasher
- Stone Countertops
Flooring
- Wood
- Carpet
- Vinyl
Bedrooms and Bathrooms
- 2 Bedrooms
- Split Bedroom Floorplan
- Walk-In Closet
- 2 Full Bathrooms
- Bathtub and Shower Combination in Primary Bathroom
- Garden Bath
- Separate Shower
Laundry
- Laundry Room
- Laundry on main level
- Washer and Electric Dryer Hookup
Utilities
- Central Heating and Cooling System
- Heat Pump System
- Underground Utilities
- Electric Water Heater
Additional Features
- Wind Turbine Power
- Patio
Listing and Financial Details
- Assessor Parcel Number 39-00-03-2-001-017.000
Community Details
Overview
- Association fees include common grounds mntc
- Tyler Crest Owner Managed Association, Phone Number (205) 908-0200
Security
- Storm Doors
Ownership History
Purchase Details
Home Financials for this Owner
Home Financials are based on the most recent Mortgage that was taken out on this home.Purchase Details
Home Financials for this Owner
Home Financials are based on the most recent Mortgage that was taken out on this home.Purchase Details
Home Financials for this Owner
Home Financials are based on the most recent Mortgage that was taken out on this home.Purchase Details
Home Financials for this Owner
Home Financials are based on the most recent Mortgage that was taken out on this home.Similar Homes in the area
Home Values in the Area
Average Home Value in this Area
Purchase History
| Date | Type | Sale Price | Title Company |
|---|---|---|---|
| Warranty Deed | $262,000 | -- | |
| Warranty Deed | $199,900 | -- | |
| Warranty Deed | $177,450 | -- | |
| Warranty Deed | $1,000 | -- |
Mortgage History
| Date | Status | Loan Amount | Loan Type |
|---|---|---|---|
| Previous Owner | $159,920 | New Conventional | |
| Previous Owner | $132,900 | New Conventional | |
| Previous Owner | $161,910 | New Conventional | |
| Previous Owner | $500,000 | Commercial |
Property History
| Date | Event | Price | Change | Sq Ft Price |
|---|---|---|---|---|
| 06/25/2021 06/25/21 | Sold | $262,000 | +8.3% | $192 / Sq Ft |
| 06/10/2021 06/10/21 | For Sale | $242,000 | +21.1% | $177 / Sq Ft |
| 06/29/2018 06/29/18 | Sold | $199,900 | 0.0% | $146 / Sq Ft |
| 05/31/2018 05/31/18 | For Sale | $199,900 | +12.7% | $146 / Sq Ft |
| 09/17/2015 09/17/15 | Sold | $177,450 | -4.0% | $137 / Sq Ft |
| 08/20/2015 08/20/15 | Pending | -- | -- | -- |
| 08/07/2015 08/07/15 | For Sale | $184,900 | +2.8% | $143 / Sq Ft |
| 05/30/2014 05/30/14 | Sold | $179,900 | 0.0% | $139 / Sq Ft |
| 04/15/2014 04/15/14 | Pending | -- | -- | -- |
| 10/18/2013 10/18/13 | For Sale | $179,900 | -- | $139 / Sq Ft |
Tax History Compared to Growth
Tax History
| Year | Tax Paid | Tax Assessment Tax Assessment Total Assessment is a certain percentage of the fair market value that is determined by local assessors to be the total taxable value of land and additions on the property. | Land | Improvement |
|---|---|---|---|---|
| 2024 | $1,935 | $27,380 | -- | -- |
| 2022 | $1,907 | $26,990 | $7,300 | $19,690 |
| 2021 | $1,623 | $23,080 | $7,300 | $15,780 |
| 2020 | $1,476 | $21,060 | $7,300 | $13,760 |
| 2019 | $1,393 | $19,920 | $0 | $0 |
| 2018 | $1,284 | $17,680 | $0 | $0 |
| 2017 | $1,175 | $16,180 | $0 | $0 |
| 2016 | $1,137 | $15,660 | $0 | $0 |
| 2015 | $1,084 | $31,300 | $0 | $0 |
| 2014 | $180 | $14,340 | $0 | $0 |
| 2013 | $180 | $4,960 | $0 | $0 |
Agents Affiliated with this Home
-
Jacqueline Semaan

Seller's Agent in 2021
Jacqueline Semaan
Semaan Realty
(205) 703-0591
7 in this area
70 Total Sales
-
Kete Cannon

Buyer's Agent in 2021
Kete Cannon
ARC Realty - Homewood
(205) 601-4148
11 in this area
91 Total Sales
-
Rebekah Potts

Seller's Agent in 2018
Rebekah Potts
ERA King Real Estate Vestavia
(205) 296-0229
3 in this area
42 Total Sales
-
Karen Little

Buyer's Agent in 2018
Karen Little
Keller Williams Realty Vestavia
(205) 401-5864
12 Total Sales
-
Gwen Brannum

Seller's Agent in 2015
Gwen Brannum
RealtySouth
(205) 908-0200
4 in this area
88 Total Sales
Map
Source: Greater Alabama MLS
MLS Number: 818322
APN: 39-00-03-2-001-017.000
- 3028 Spencer Way
- 3048 Spencer Way
- 3040 Spencer Way
- 3001 Spencer Way
- 872 Alford Ave
- 2229 Mill Run Cir
- 1020 Castlemaine Dr
- 2208 Larkspur Dr
- 714 Cecil Ct
- 721 Bluff Park Rd
- 712 Valley St
- 2247 Mill Run Cir
- 3408 Smith Farm Dr Unit 42
- 3384 Chandler Way
- 3325 Chandler Way Unit 23
- 3329 Chandler Way Unit 22
- 3396 Chandler Way Unit 36
- 3390 Chandler Way Unit 35
- 3317 Chandler Way Unit 25
- 3321 Chandler Way Unit 24
