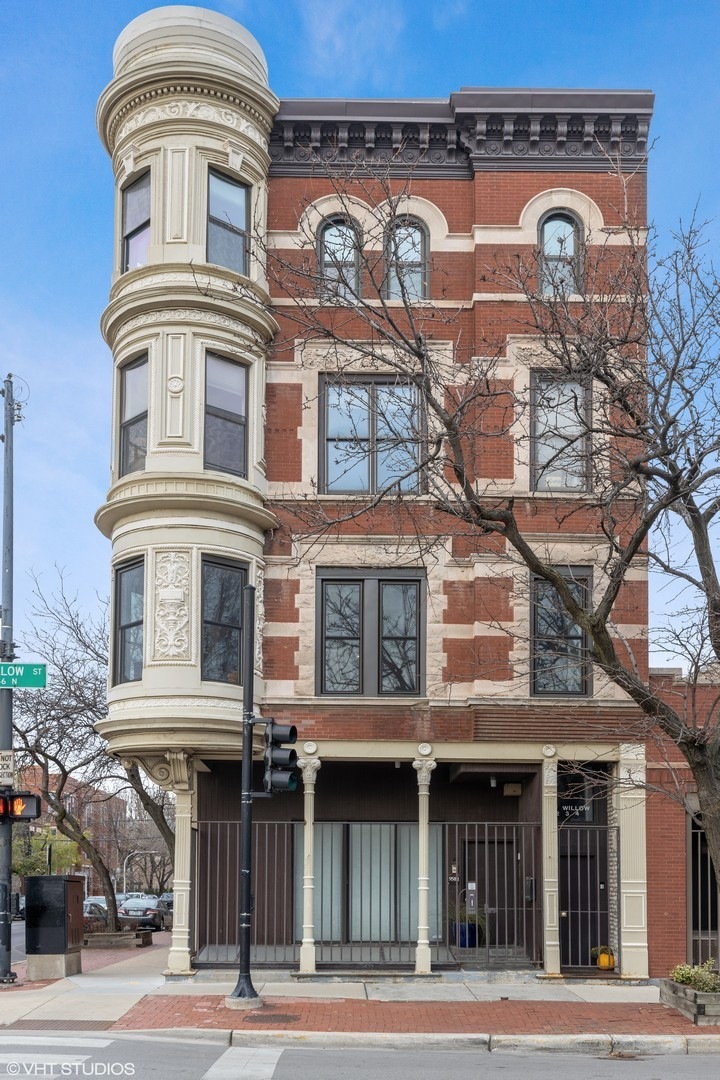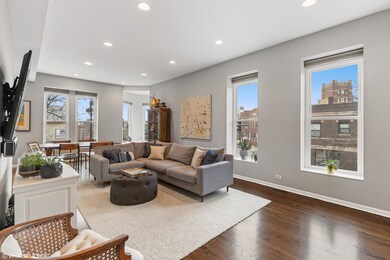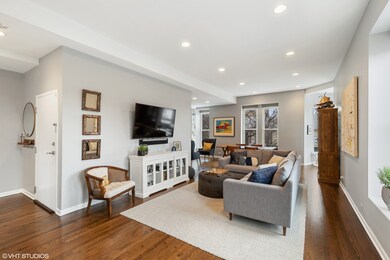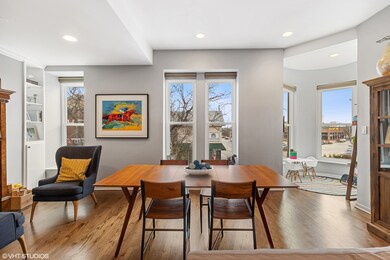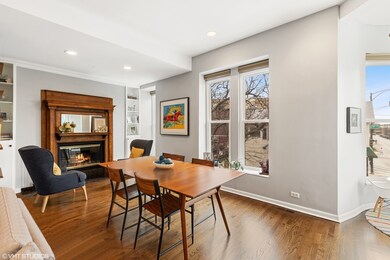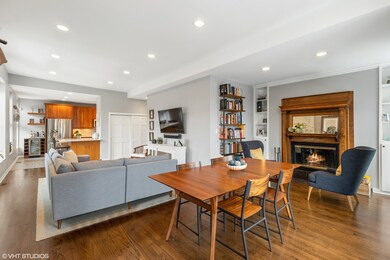
958 W Willow St Unit 2 Chicago, IL 60614
Old Town NeighborhoodHighlights
- Rooftop Deck
- Wood Flooring
- Home Office
- Mayer Elementary School Rated A-
- End Unit
- 1-minute walk to Clybourn Park
About This Home
As of March 2021Truly one of a kind home with 2 beds PLUS OFFICE and 2 full baths in historic building in prime Lincoln Park location! Corner unit with tons of windows is drenched in natural light. Open and massive kitchen/living/dining + bonus sun room/nook. Living/dining with woodburning fireplace and gorgeous built-ins. Kitchen beautifully updated with new flooring, stone counters, full height backsplash and newer stainless steel appliances including wine fridge. Primary bedroom has two walk-in closets and spacious attached bath with double bowl vanity, tub/shower and room for a storage cabinet. Office with space for that Peloton is super convenient for working & exercising at home. 2nd bedroom is huge. Guest bathroom has been updated with timeless finishes. Hardwood floors in main living area, bedrooms and office. Excellent storage throughout. Laundry room with newer side by side washer/dryer with shelving above. Common garage roofdeck right off the unit. Attached garage parking with lofted storage. 5 unit building with low monthly assessments and no upcoming specials anticipated. Tuckpointing done in 2019 and windows replaced in 2019. Located in the heart of Lincoln Park! Walk to, well, everything including: North/Clybourn Red line or Armitage Brown & Purple lines, fine dining on Halsted, shops on Clybourn and North Ave, breweries and parks! Mayer Elementary too!
Last Agent to Sell the Property
@properties Christie's International Real Estate License #475125199 Listed on: 01/22/2021

Last Buyer's Agent
@properties Christie's International Real Estate License #475128119

Property Details
Home Type
- Condominium
Est. Annual Taxes
- $8,650
Lot Details
- End Unit
- Southern Exposure
- East or West Exposure
HOA Fees
- $145 per month
Parking
- Attached Garage
- Parking Included in Price
- Garage Is Owned
Home Design
- Brick Exterior Construction
Interior Spaces
- Built-In Features
- Wood Burning Fireplace
- Sitting Room
- Home Office
- Wood Flooring
Kitchen
- Breakfast Bar
- Oven or Range
- <<microwave>>
- Dishwasher
- Wine Cooler
- Stainless Steel Appliances
- Disposal
Bedrooms and Bathrooms
- Primary Bathroom is a Full Bathroom
- Dual Sinks
Laundry
- Dryer
- Washer
Home Security
Outdoor Features
- Rooftop Deck
Utilities
- Forced Air Heating and Cooling System
- Heating System Uses Gas
- Lake Michigan Water
Listing and Financial Details
- Homeowner Tax Exemptions
Community Details
Pet Policy
- Pets Allowed
Security
- Storm Screens
Ownership History
Purchase Details
Home Financials for this Owner
Home Financials are based on the most recent Mortgage that was taken out on this home.Purchase Details
Home Financials for this Owner
Home Financials are based on the most recent Mortgage that was taken out on this home.Purchase Details
Home Financials for this Owner
Home Financials are based on the most recent Mortgage that was taken out on this home.Purchase Details
Home Financials for this Owner
Home Financials are based on the most recent Mortgage that was taken out on this home.Purchase Details
Home Financials for this Owner
Home Financials are based on the most recent Mortgage that was taken out on this home.Purchase Details
Home Financials for this Owner
Home Financials are based on the most recent Mortgage that was taken out on this home.Similar Homes in Chicago, IL
Home Values in the Area
Average Home Value in this Area
Purchase History
| Date | Type | Sale Price | Title Company |
|---|---|---|---|
| Warranty Deed | $605,000 | Proper Title | |
| Warranty Deed | $462,500 | Fidelity National Title | |
| Warranty Deed | $450,000 | Chicago Title Insurance Comp | |
| Warranty Deed | $394,000 | Chicago Title Insurance Comp | |
| Warranty Deed | $283,500 | Chicago Title Insurance Co | |
| Trustee Deed | $216,000 | -- |
Mortgage History
| Date | Status | Loan Amount | Loan Type |
|---|---|---|---|
| Open | $544,500 | New Conventional | |
| Previous Owner | $370,000 | New Conventional | |
| Previous Owner | $405,000 | New Conventional | |
| Previous Owner | $294,000 | VA | |
| Previous Owner | $224,000 | Unknown | |
| Previous Owner | $226,800 | No Value Available | |
| Previous Owner | $172,800 | No Value Available |
Property History
| Date | Event | Price | Change | Sq Ft Price |
|---|---|---|---|---|
| 03/26/2021 03/26/21 | Sold | $605,000 | +1.0% | $303 / Sq Ft |
| 02/01/2021 02/01/21 | Pending | -- | -- | -- |
| 01/22/2021 01/22/21 | For Sale | $599,000 | +29.5% | $300 / Sq Ft |
| 08/01/2016 08/01/16 | Sold | $462,500 | -1.6% | $231 / Sq Ft |
| 06/14/2016 06/14/16 | Pending | -- | -- | -- |
| 06/07/2016 06/07/16 | For Sale | $469,900 | +4.4% | $235 / Sq Ft |
| 10/25/2012 10/25/12 | Sold | $450,000 | -2.2% | $225 / Sq Ft |
| 08/22/2012 08/22/12 | Pending | -- | -- | -- |
| 08/09/2012 08/09/12 | For Sale | $460,000 | -- | $230 / Sq Ft |
Tax History Compared to Growth
Tax History
| Year | Tax Paid | Tax Assessment Tax Assessment Total Assessment is a certain percentage of the fair market value that is determined by local assessors to be the total taxable value of land and additions on the property. | Land | Improvement |
|---|---|---|---|---|
| 2024 | $8,650 | $54,205 | $14,756 | $39,449 |
| 2023 | $8,433 | $41,000 | $11,900 | $29,100 |
| 2022 | $8,433 | $41,000 | $11,900 | $29,100 |
| 2021 | $7,575 | $40,999 | $11,900 | $29,099 |
| 2020 | $8,321 | $40,454 | $10,472 | $29,982 |
| 2019 | $8,138 | $43,937 | $10,472 | $33,465 |
| 2018 | $8,000 | $43,937 | $10,472 | $33,465 |
| 2017 | $9,203 | $42,750 | $8,568 | $34,182 |
| 2016 | $8,062 | $42,750 | $8,568 | $34,182 |
| 2015 | $7,353 | $42,750 | $8,568 | $34,182 |
| 2014 | $6,742 | $38,906 | $6,426 | $32,480 |
| 2013 | $7,076 | $38,906 | $6,426 | $32,480 |
Agents Affiliated with this Home
-
Brooke Vanderbok

Seller's Agent in 2021
Brooke Vanderbok
@ Properties
(773) 991-4895
2 in this area
128 Total Sales
-
Connie Dornan

Buyer's Agent in 2021
Connie Dornan
@ Properties
(847) 208-1397
1 in this area
667 Total Sales
-
Austin Pearson

Seller's Agent in 2016
Austin Pearson
Pearson Realty Group
(773) 453-1003
3 in this area
27 Total Sales
-
Kevin Snyder
K
Seller Co-Listing Agent in 2016
Kevin Snyder
Pearson Realty Group
(773) 325-2800
-
Emily Sachs Wong

Seller's Agent in 2012
Emily Sachs Wong
@ Properties
(312) 613-0022
153 in this area
772 Total Sales
-
Ali Donoghue

Buyer's Agent in 2012
Ali Donoghue
@ Properties
(312) 310-0951
1 in this area
35 Total Sales
Map
Source: Midwest Real Estate Data (MRED)
MLS Number: MRD10963777
APN: 14-32-411-078-1003
- 1841 N Sheffield Ave Unit 2
- 1815 N Bissell St Unit 3
- 1822 N Fremont St
- 1850 N Maud Ave
- 1853 N Maud Ave Unit 1
- 1725 N Fremont St
- 1705 N Clybourn Ave Unit H
- 1719 N Fremont St
- 1718 N Clybourn Ave Unit 1
- 1818 N Dayton St
- 909 W Wisconsin St Unit 1M
- 1865 N Fremont St
- 1867 N Fremont St
- 1701 N Dayton St
- 1940 N Maud Ave
- 1825 N Halsted St Unit 2
- 1719 N Halsted St Unit C
- 1957 N Maud Ave
- 1631 N Halsted St
- 1600 N Halsted St Unit 3C
