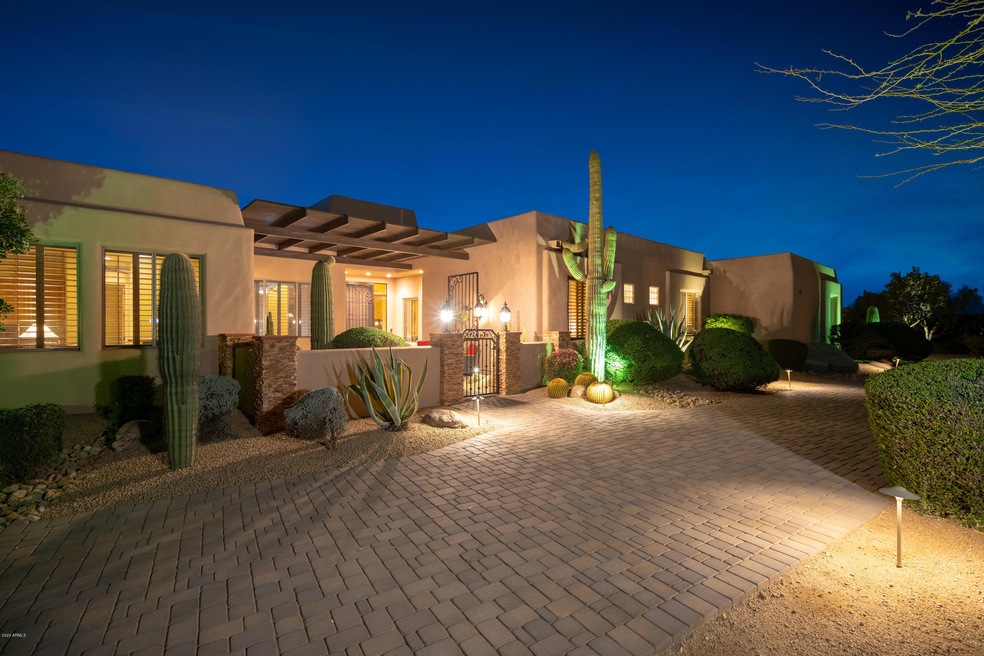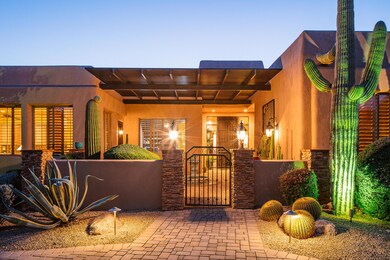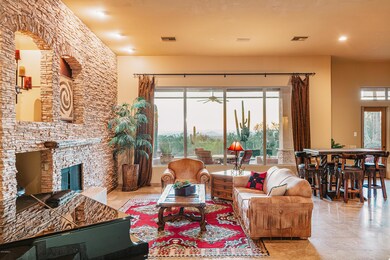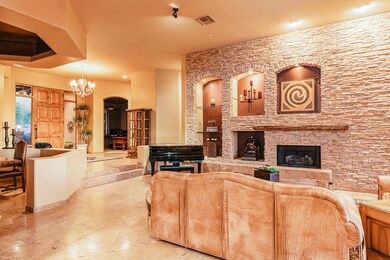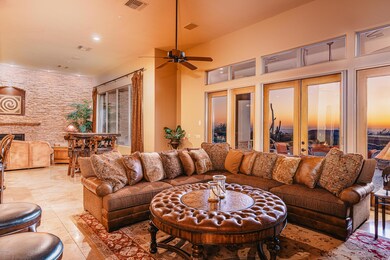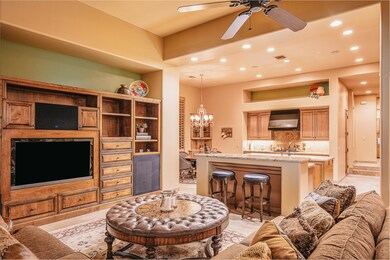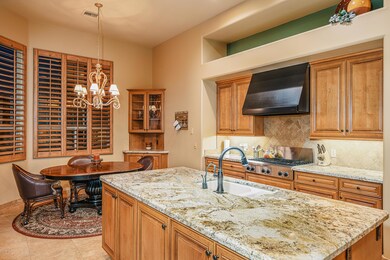
9580 E Ranch Gate Rd Scottsdale, AZ 85255
Estimated Value: $2,253,000 - $3,779,626
Highlights
- Guest House
- Horses Allowed On Property
- RV Garage
- Sonoran Trails Middle School Rated A-
- Heated Spa
- City Lights View
About This Home
As of October 2020Casa Puesta del Sol – the house of sunsets welcomes you home! Sit back and relax on the large covered patio and enjoy the beautiful sunsets and the vast valley below. This desert gem exemplifies Arizona living and sits on 2+ acres in the heart of north Scottsdale, with 360° mountain and city views. Meticulously maintained home with thoughtful design and functionality. A wall of oversized glass frames your sightlines from the moment you enter the front door. The gourmet kitchen is the heart of the home and flows seamlessly into the family room and backyard patio. Quality finishes throughout – 24'' travertine floors, beautiful granite slabs, 8ft solid knotty alder doors and cabinets. Multiple gas fireplaces. Wet bar with temp. controlled wine room. Large split master retreat. Separate guest casita. Oversized 5 car garage with 7 car capabilities (RV Bay). Heated spa and negative edge pool with firepits. No HOA, privately gated, located on paved roads with horse privileges!! Close to everything north Scottsdale has to offer: Four Seasons, golf, hiking, Mastro's and other fine dining, AJ's, Starbucks and so much more!
Last Agent to Sell the Property
My Home Group Real Estate License #SA650111000 Listed on: 11/07/2019

Co-Listed By
Christopher Pike
My Home Group Real Estate License #SA655610000
Home Details
Home Type
- Single Family
Est. Annual Taxes
- $9,552
Year Built
- Built in 2002
Lot Details
- 2.17 Acre Lot
- Desert faces the front and back of the property
- Block Wall Fence
- Corner Lot
- Front and Back Yard Sprinklers
- Sprinklers on Timer
Parking
- 5 Car Direct Access Garage
- Garage ceiling height seven feet or more
- Tandem Parking
- Garage Door Opener
- Circular Driveway
- RV Garage
Property Views
- City Lights
- Mountain
Home Design
- Contemporary Architecture
- Santa Fe Architecture
- Wood Frame Construction
- Built-Up Roof
- Foam Roof
- Stucco
Interior Spaces
- 5,954 Sq Ft Home
- 1-Story Property
- Wet Bar
- Central Vacuum
- Furnished
- Ceiling height of 9 feet or more
- Ceiling Fan
- Two Way Fireplace
- Gas Fireplace
- Double Pane Windows
- Solar Screens
- Living Room with Fireplace
- 2 Fireplaces
Kitchen
- Eat-In Kitchen
- Breakfast Bar
- Gas Cooktop
- Built-In Microwave
- Kitchen Island
- Granite Countertops
Flooring
- Carpet
- Stone
- Tile
Bedrooms and Bathrooms
- 4 Bedrooms
- Fireplace in Primary Bedroom
- Primary Bathroom is a Full Bathroom
- 4.5 Bathrooms
- Dual Vanity Sinks in Primary Bathroom
- Bathtub With Separate Shower Stall
- Solar Tube
Home Security
- Security System Owned
- Fire Sprinkler System
Pool
- Heated Spa
- Heated Pool
- Pool Pump
Outdoor Features
- Covered patio or porch
- Fire Pit
- Built-In Barbecue
Schools
- Desert Sun Academy Elementary School
- Sonoran Trails Middle School
- Cactus Shadows High School
Utilities
- Refrigerated Cooling System
- Zoned Heating
- Heating System Uses Natural Gas
- Water Filtration System
- Tankless Water Heater
- Water Softener
- High Speed Internet
- Cable TV Available
Additional Features
- Accessible Hallway
- Guest House
- Horses Allowed On Property
Community Details
- No Home Owners Association
- Association fees include no fees
- Built by Custom
- Metes & Bounds 2.17 Acres Subdivision
Listing and Financial Details
- Assessor Parcel Number 217-04-006-N
Ownership History
Purchase Details
Purchase Details
Home Financials for this Owner
Home Financials are based on the most recent Mortgage that was taken out on this home.Purchase Details
Home Financials for this Owner
Home Financials are based on the most recent Mortgage that was taken out on this home.Purchase Details
Home Financials for this Owner
Home Financials are based on the most recent Mortgage that was taken out on this home.Purchase Details
Home Financials for this Owner
Home Financials are based on the most recent Mortgage that was taken out on this home.Purchase Details
Home Financials for this Owner
Home Financials are based on the most recent Mortgage that was taken out on this home.Purchase Details
Purchase Details
Similar Homes in Scottsdale, AZ
Home Values in the Area
Average Home Value in this Area
Purchase History
| Date | Buyer | Sale Price | Title Company |
|---|---|---|---|
| Morici Arizona Residential Trust | -- | None Listed On Document | |
| Morici Jr James J | $1,680,000 | Magnus Title Agency Llc | |
| Sitzmann Michael L | $1,000,000 | First American Title Insuran | |
| Lonn Gerald J | -- | Advantage Land Title Agency | |
| Lonn Gerald J | -- | None Available | |
| Lonn Gerald J | -- | Security Title Agency Inc | |
| Lonn Gerald J | -- | Security Title Agency Inc | |
| Lonn Gerald | -- | Fidelity National Title | |
| The Lonn Property Revocable Trust | -- | -- | |
| Lonn Gerald J | $278,000 | Chicago Title Insurance Co |
Mortgage History
| Date | Status | Borrower | Loan Amount |
|---|---|---|---|
| Previous Owner | Morici Jr James J | $1,000,000 | |
| Previous Owner | Sitzmann Michael L | $644,000 | |
| Previous Owner | Sitzmann Michael L | $150,000 | |
| Previous Owner | Sitzmann Michael L | $700,000 | |
| Previous Owner | Sitzmann Michael L | $750,000 | |
| Previous Owner | Lonn Gerald J | $905,000 | |
| Previous Owner | Lonn Gerald J | $725,000 | |
| Previous Owner | Lonn Gerald | $650,000 |
Property History
| Date | Event | Price | Change | Sq Ft Price |
|---|---|---|---|---|
| 10/15/2020 10/15/20 | Sold | $1,680,000 | -6.4% | $282 / Sq Ft |
| 09/05/2020 09/05/20 | Pending | -- | -- | -- |
| 03/17/2020 03/17/20 | Price Changed | $1,795,000 | -4.3% | $301 / Sq Ft |
| 12/19/2019 12/19/19 | Price Changed | $1,875,000 | -2.6% | $315 / Sq Ft |
| 11/07/2019 11/07/19 | For Sale | $1,925,000 | -- | $323 / Sq Ft |
Tax History Compared to Growth
Tax History
| Year | Tax Paid | Tax Assessment Tax Assessment Total Assessment is a certain percentage of the fair market value that is determined by local assessors to be the total taxable value of land and additions on the property. | Land | Improvement |
|---|---|---|---|---|
| 2025 | $8,573 | $173,505 | -- | -- |
| 2024 | $8,294 | $165,243 | -- | -- |
| 2023 | $8,294 | $199,780 | $39,950 | $159,830 |
| 2022 | $8,021 | $149,880 | $29,970 | $119,910 |
| 2021 | $9,061 | $148,310 | $29,660 | $118,650 |
| 2020 | $9,600 | $149,610 | $29,920 | $119,690 |
| 2019 | $9,552 | $146,980 | $29,390 | $117,590 |
| 2018 | $9,499 | $143,560 | $28,710 | $114,850 |
| 2017 | $9,261 | $145,650 | $29,130 | $116,520 |
| 2016 | $9,292 | $138,400 | $27,680 | $110,720 |
| 2015 | $8,731 | $131,650 | $26,330 | $105,320 |
Agents Affiliated with this Home
-
Evan Johnson

Seller's Agent in 2020
Evan Johnson
My Home Group
(480) 695-1922
48 Total Sales
-

Seller Co-Listing Agent in 2020
Christopher Pike
My Home Group
(480) 685-2760
-
Sharon Wisniewski

Buyer's Agent in 2020
Sharon Wisniewski
eXp Realty
(847) 343-8824
132 Total Sales
-
Jeffrey Sibbach

Buyer Co-Listing Agent in 2020
Jeffrey Sibbach
eXp Realty
(602) 329-9732
781 Total Sales
Map
Source: Arizona Regional Multiple Listing Service (ARMLS)
MLS Number: 6001742
APN: 217-04-006N
- 9525 E Buckskin Trail
- 9451 E Happy Valley Rd
- 9135 E Buckskin Trail
- 10040 E Happy Valley Rd Unit 243
- 10040 E Happy Valley Rd Unit 1011
- 10040 E Happy Valley Rd Unit 2022
- 10040 E Happy Valley Rd Unit 465
- 10040 E Happy Valley Rd Unit 479
- 10040 E Happy Valley Rd Unit 269
- 10040 E Happy Valley Rd Unit 249
- 10040 E Happy Valley Rd Unit 300
- 10040 E Happy Valley Rd Unit 595
- 10040 E Happy Valley Rd Unit 297
- 10040 E Happy Valley Rd Unit 1047
- 10040 E Happy Valley Rd Unit 512
- 10040 E Happy Valley Rd Unit 2046
- 10040 E Happy Valley Rd Unit 504
- 10040 E Happy Valley Rd Unit 1
- 9015 E Hackamore Dr
- 25210 N 90th Way
- 9580 E Ranch Gate Rd
- 9540 E Ranch Gate Rd
- 9621 E Ranch Gate Rd
- 9621 E Ranch Gate Rd
- 9575 E Ranch Gate Rd
- 9535 E Ranch Gate Rd
- 9535 E Ranch Gate Rd
- 25150 N 96th St
- 9669 E Ranch Gate Rd Unit 1
- 9669 E Ranch Gate Rd
- 9530 E Buckskin Trail Unit R
- 9530 E Buckskin Trail
- 9550 E Buckskin Trail Unit R
- 9550 E Buckskin Trail
- 9677 E Ranch Gate Rd
- 9422 E Happy Valley Rd
- 9422 E Happy Valley Rd Unit 1
- 9535 E Buckskin Trail
- 9650 E Happy Valley Rd
- 9650 E Happy Valley Rd
