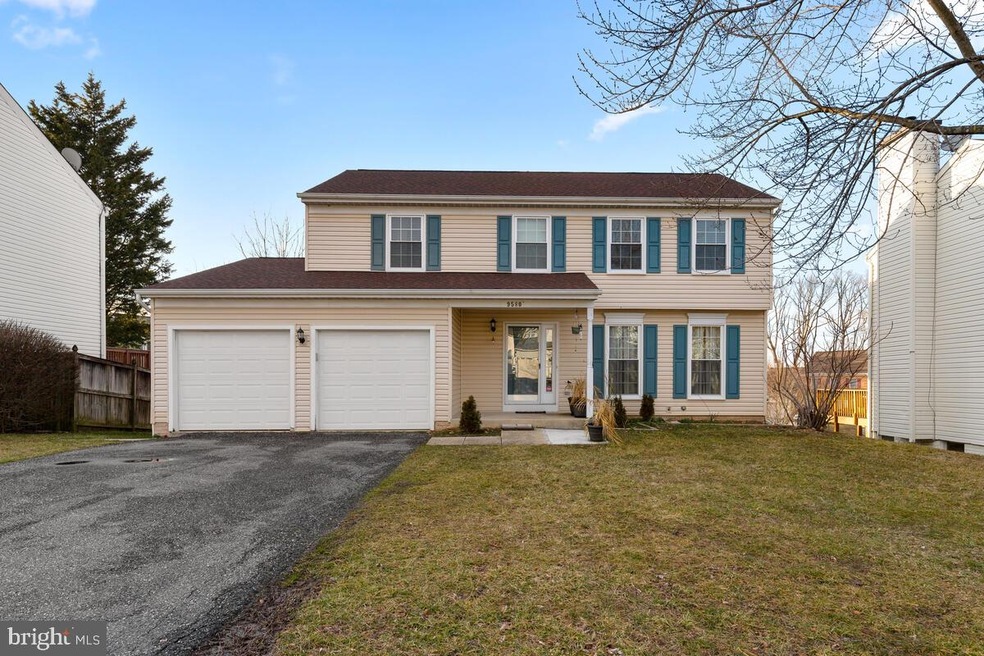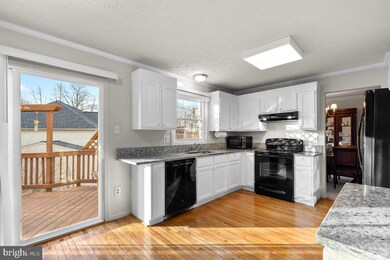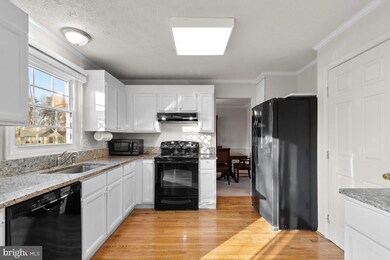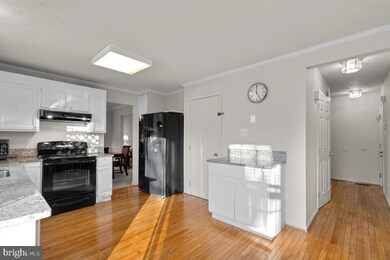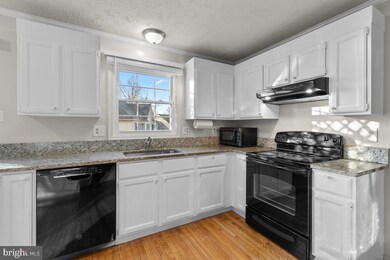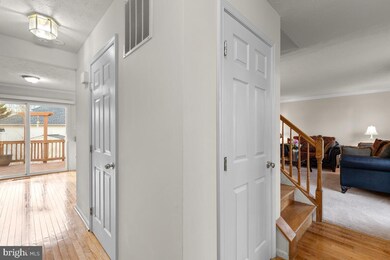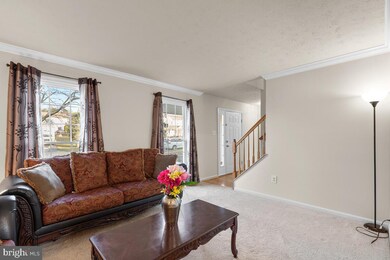
9580 Kings Grant Rd Laurel, MD 20723
North Laurel NeighborhoodHighlights
- Second Kitchen
- Eat-In Gourmet Kitchen
- Colonial Architecture
- Forest Ridge Elementary School Rated A-
- Open Floorplan
- Deck
About This Home
As of April 2021Multiple Offers Received. Offers Due 7PM Saturday, March, 6th. Welcome to a rarely available home in the Kings Woods subdivision. The owner has completed many updates over the last 5 years. The updates include: all new siding, new windows, and a new deck out back. Both baths have brand new tile and new fixtures. Carpet replaced last year. Fresh paint throughout. The main level includes formal living room, formal dining room, as well as a updated kitchen. The kitchen includes a large table space for an "eat-in" kitchen and a large family room for entertaining while cooking. A Large deck is off the rear out a sliding glass door. The second level features a very spacious owners suite along with two large closets. 3 other spacious bedrooms and a hall bath complete the second level. The basement has been completely finished. The laundry is off to the right of the stairs separating the main living area from the basement. This allows for a completely separate "in-law" suite with 2 Bedrooms + 1 Bath and a kitchenette. A large living room space / entertainment space complete the basement. There is a walk out entrance to the basement that is to the left side of the home.
Last Agent to Sell the Property
Long & Foster Real Estate, Inc. License #644275 Listed on: 03/03/2021

Home Details
Home Type
- Single Family
Est. Annual Taxes
- $5,850
Year Built
- Built in 1992
Lot Details
- 6,300 Sq Ft Lot
- Property is in excellent condition
- Property is zoned RSC
HOA Fees
- $15 Monthly HOA Fees
Parking
- 2 Car Attached Garage
- 4 Driveway Spaces
- Front Facing Garage
- Off-Street Parking
Home Design
- Colonial Architecture
- Asphalt Roof
- Vinyl Siding
Interior Spaces
- Property has 3 Levels
- Open Floorplan
- Ceiling Fan
- Family Room Off Kitchen
- Formal Dining Room
Kitchen
- Eat-In Gourmet Kitchen
- Second Kitchen
Flooring
- Wood
- Carpet
Bedrooms and Bathrooms
Finished Basement
- Basement Fills Entire Space Under The House
- Walk-Up Access
- Rear Basement Entry
- Laundry in Basement
Outdoor Features
- Deck
Schools
- Forest Ridge Elementary School
- Patuxent Valley Middle School
- Reservoir High School
Utilities
- Central Air
- Heat Pump System
- Electric Water Heater
Community Details
- Kings Woods HOA
- Kings Woods Subdivision
Listing and Financial Details
- Home warranty included in the sale of the property
- Tax Lot 178
- Assessor Parcel Number 1406536069
- $129 Front Foot Fee per year
Ownership History
Purchase Details
Home Financials for this Owner
Home Financials are based on the most recent Mortgage that was taken out on this home.Purchase Details
Home Financials for this Owner
Home Financials are based on the most recent Mortgage that was taken out on this home.Purchase Details
Purchase Details
Similar Homes in Laurel, MD
Home Values in the Area
Average Home Value in this Area
Purchase History
| Date | Type | Sale Price | Title Company |
|---|---|---|---|
| Deed | $515,000 | Sage Title Group Llc | |
| Special Warranty Deed | $362,500 | None Available | |
| Trustee Deed | $255,000 | None Available | |
| Deed | $180,000 | -- |
Mortgage History
| Date | Status | Loan Amount | Loan Type |
|---|---|---|---|
| Open | $441,600 | New Conventional | |
| Closed | $497,811 | FHA | |
| Previous Owner | $344,375 | New Conventional | |
| Previous Owner | $315,000 | Adjustable Rate Mortgage/ARM |
Property History
| Date | Event | Price | Change | Sq Ft Price |
|---|---|---|---|---|
| 04/16/2021 04/16/21 | Sold | $515,000 | 0.0% | $184 / Sq Ft |
| 03/14/2021 03/14/21 | Pending | -- | -- | -- |
| 03/06/2021 03/06/21 | Off Market | $515,000 | -- | -- |
| 03/03/2021 03/03/21 | For Sale | $470,000 | +29.7% | $168 / Sq Ft |
| 01/15/2013 01/15/13 | Sold | $362,500 | -3.3% | $196 / Sq Ft |
| 12/16/2012 12/16/12 | Pending | -- | -- | -- |
| 11/13/2012 11/13/12 | For Sale | $375,000 | -- | $202 / Sq Ft |
Tax History Compared to Growth
Tax History
| Year | Tax Paid | Tax Assessment Tax Assessment Total Assessment is a certain percentage of the fair market value that is determined by local assessors to be the total taxable value of land and additions on the property. | Land | Improvement |
|---|---|---|---|---|
| 2024 | $6,977 | $476,167 | $0 | $0 |
| 2023 | $6,549 | $440,533 | $0 | $0 |
| 2022 | $6,253 | $404,900 | $205,800 | $199,100 |
| 2021 | $5,953 | $388,000 | $0 | $0 |
| 2020 | $5,832 | $371,100 | $0 | $0 |
| 2019 | $5,108 | $354,200 | $122,200 | $232,000 |
| 2018 | $5,247 | $352,067 | $0 | $0 |
| 2017 | $5,188 | $354,200 | $0 | $0 |
| 2016 | -- | $347,800 | $0 | $0 |
| 2015 | -- | $340,667 | $0 | $0 |
| 2014 | -- | $333,533 | $0 | $0 |
Agents Affiliated with this Home
-
Sven Skarie

Seller's Agent in 2021
Sven Skarie
Long & Foster
(314) 803-2406
1 in this area
147 Total Sales
-
Reshma Raghavan

Buyer's Agent in 2021
Reshma Raghavan
Allison James Estates & Homes
(301) 905-2399
2 in this area
12 Total Sales
-
Gladwin D'Costa

Seller's Agent in 2013
Gladwin D'Costa
Maryland REO Realty, LLC
(240) 568-4100
1 in this area
125 Total Sales
-
Matias Escobar

Buyer's Agent in 2013
Matias Escobar
Argent Realty, LLC
(301) 408-1690
1 in this area
97 Total Sales
Map
Source: Bright MLS
MLS Number: MDHW2000122
APN: 06-536069
- 9532 Chaton Rd
- 9614 Meadow Flowers Ct
- 9401 Ulster Dr
- 9525 Queens Guard Ct
- 9090 Moonshine Hollow Unit C
- 9439 Fens Hollow
- 9569 Whiskey Bottom Rd
- 9929 Harmony Ln
- 9632 Hadleigh Ct
- 9713 Whiskey Run
- 9418 Loch Leven Ct
- 9075 N Laurel Rd Unit J
- 9848 Whiskey Run
- 9508 Mellow Ct
- 9354 Sombersby Ct
- 9410 Chippenham Dr
- 9083 Manorwood Rd
- 8507 Young Rivers Ct
- 9435 Loch Leven Ct
- 9224 Howland Rd
