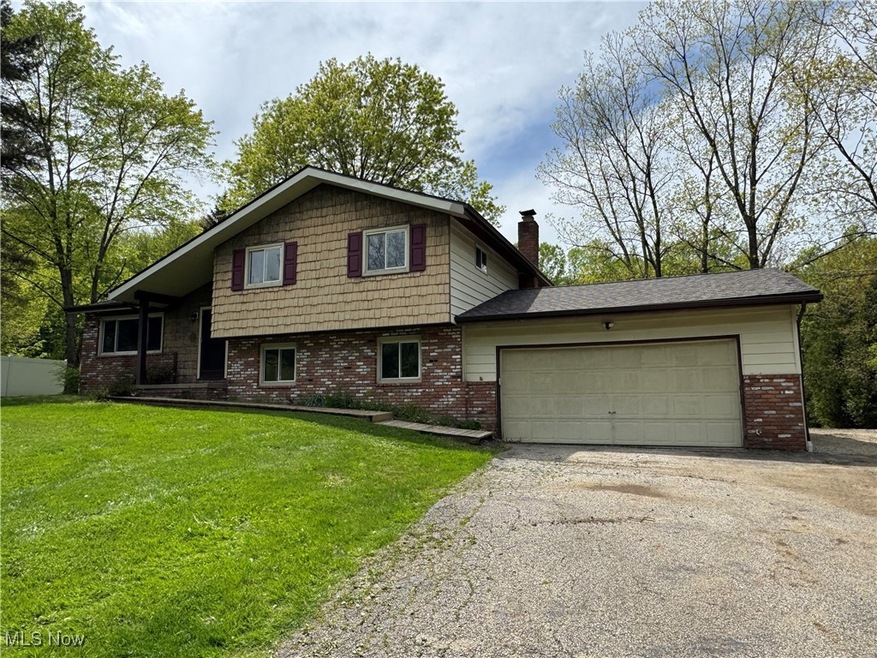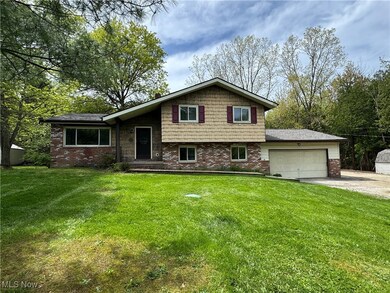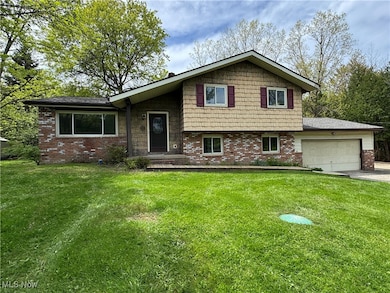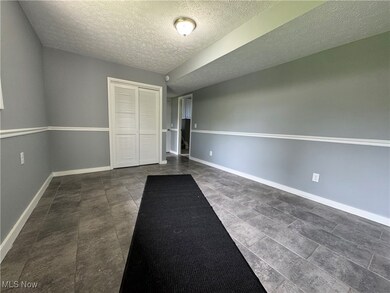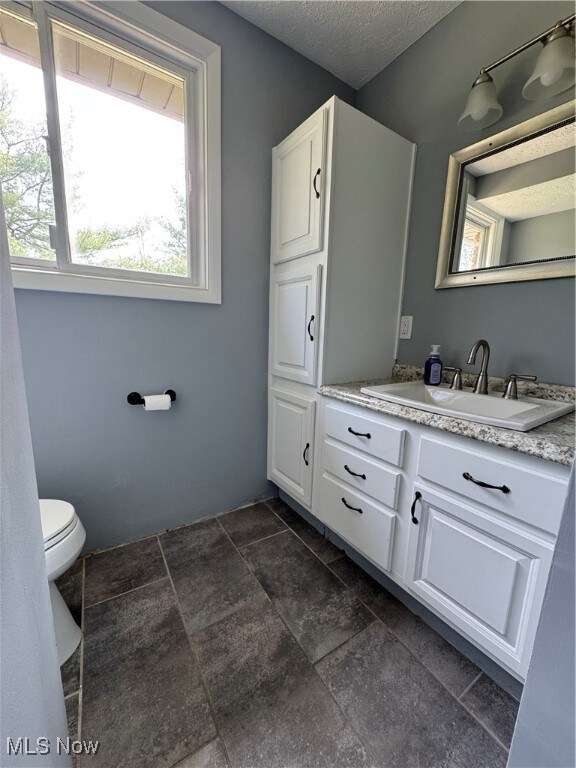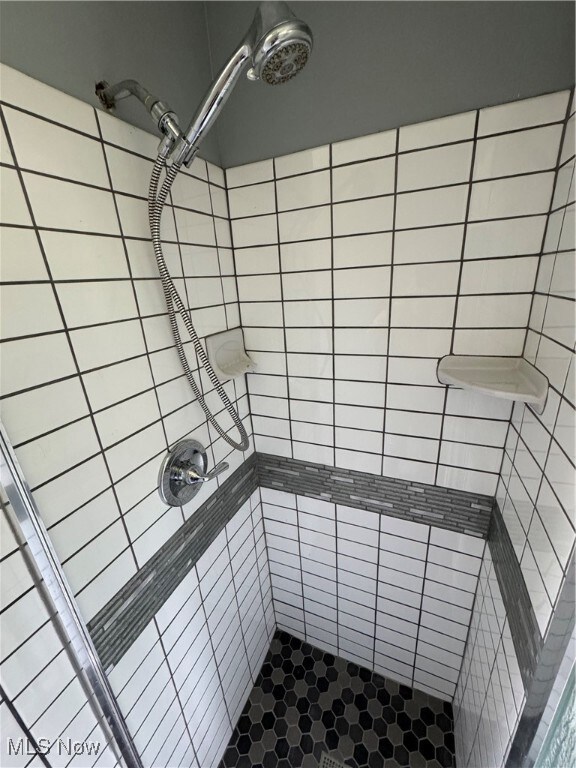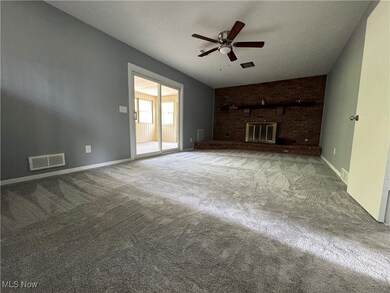
9584 Auburn Rd Chardon, OH 44024
Highlights
- 1.43 Acre Lot
- No HOA
- Forced Air Heating and Cooling System
- Deck
- 2 Car Attached Garage
- East Facing Home
About This Home
As of June 2025Location Location Location!!! Almost halfway between Chardon and Concord. Close to University Hospitals, shopping and Interstate 90. This home features three bedrooms, two full bathrooms a wood burning fireplace and a rolling back yard. Updates include a new roof in April 2025, new gutters with leaf guards, new paint, new carpet, new lighting 2025. Make this home yours!!! Schedule your showing today!
Last Agent to Sell the Property
RE/MAX Traditions Brokerage Email: oreillyteam@gmail.com 440-821-3484 License #2003009927 Listed on: 05/13/2025

Home Details
Home Type
- Single Family
Est. Annual Taxes
- $4,280
Year Built
- Built in 1974
Lot Details
- 1.43 Acre Lot
- Lot Dimensions are 125x500
- East Facing Home
Parking
- 2 Car Attached Garage
- Garage Door Opener
Home Design
- Split Level Home
- Brick Exterior Construction
- Block Foundation
- Fiberglass Roof
- Asphalt Roof
- Aluminum Siding
- Vinyl Siding
Interior Spaces
- 1,698 Sq Ft Home
- 3-Story Property
- Family Room with Fireplace
- Unfinished Basement
Bedrooms and Bathrooms
- 3 Bedrooms
- 2 Full Bathrooms
Outdoor Features
- Deck
Utilities
- Forced Air Heating and Cooling System
- Heating System Uses Oil
- Septic Tank
Community Details
- No Home Owners Association
Listing and Financial Details
- Assessor Parcel Number 06062550
Ownership History
Purchase Details
Home Financials for this Owner
Home Financials are based on the most recent Mortgage that was taken out on this home.Purchase Details
Purchase Details
Home Financials for this Owner
Home Financials are based on the most recent Mortgage that was taken out on this home.Purchase Details
Similar Homes in Chardon, OH
Home Values in the Area
Average Home Value in this Area
Purchase History
| Date | Type | Sale Price | Title Company |
|---|---|---|---|
| Special Warranty Deed | $309,900 | Title Professionals Group | |
| Special Warranty Deed | $309,900 | Title Professionals Group | |
| Sheriffs Deed | $183,334 | None Listed On Document | |
| Sheriffs Deed | $183,334 | None Listed On Document | |
| Survivorship Deed | $105,000 | -- | |
| Deed | -- | -- |
Mortgage History
| Date | Status | Loan Amount | Loan Type |
|---|---|---|---|
| Open | $294,405 | New Conventional | |
| Closed | $294,405 | New Conventional | |
| Previous Owner | $40,000 | Credit Line Revolving | |
| Previous Owner | $136,000 | Unknown | |
| Previous Owner | $28,800 | Credit Line Revolving | |
| Previous Owner | $105,000 | No Value Available |
Property History
| Date | Event | Price | Change | Sq Ft Price |
|---|---|---|---|---|
| 06/14/2025 06/14/25 | Sold | $309,900 | 0.0% | $183 / Sq Ft |
| 06/12/2025 06/12/25 | Pending | -- | -- | -- |
| 05/13/2025 05/13/25 | For Sale | $309,900 | -- | $183 / Sq Ft |
Tax History Compared to Growth
Tax History
| Year | Tax Paid | Tax Assessment Tax Assessment Total Assessment is a certain percentage of the fair market value that is determined by local assessors to be the total taxable value of land and additions on the property. | Land | Improvement |
|---|---|---|---|---|
| 2024 | $4,280 | $88,870 | $13,830 | $75,040 |
| 2023 | $4,280 | $88,870 | $13,830 | $75,040 |
| 2022 | $3,760 | $69,520 | $11,520 | $58,000 |
| 2021 | $3,741 | $69,520 | $11,520 | $58,000 |
| 2020 | $3,781 | $69,520 | $11,520 | $58,000 |
| 2019 | $3,342 | $61,080 | $11,520 | $49,560 |
| 2018 | $3,599 | $61,080 | $11,520 | $49,560 |
| 2017 | $3,342 | $61,080 | $11,520 | $49,560 |
| 2016 | $3,218 | $57,440 | $11,520 | $45,920 |
| 2015 | $3,072 | $57,440 | $11,520 | $45,920 |
| 2014 | $3,072 | $57,440 | $11,520 | $45,920 |
| 2013 | $3,092 | $57,440 | $11,520 | $45,920 |
Agents Affiliated with this Home
-
Dan O'Reilly

Seller's Agent in 2025
Dan O'Reilly
RE/MAX
(440) 821-3484
48 in this area
237 Total Sales
-
Sara Medrick

Buyer's Agent in 2025
Sara Medrick
Keller Williams Elevate
(216) 924-4288
1 in this area
62 Total Sales
Map
Source: MLS Now
MLS Number: 5102926
APN: 06-062550
- 11295 Wellington Dr
- 8921 Auburn Rd
- 11685 Hosford Rd
- 0 Clarkwood Dr
- 9050 Mentor Rd
- V/L Hermitage Rd
- 8552 Ravenna Rd
- 9999 Kirtland Chardon Rd
- 8220 Chandler Ct
- 206 Court St
- 8233 Chandler Ct
- 11025 Henning Dr
- 11024 Henning Dr
- 8225 Eagle Ridge Dr
- 8525 Grouse Ridge Dr
- 100 Cider Mill Unit A2
- 8220 Hermitage Rd
- 9161 Robinson Rd
- 10460 Pinecrest Rd
- 0 Park Ave Unit 5127943
