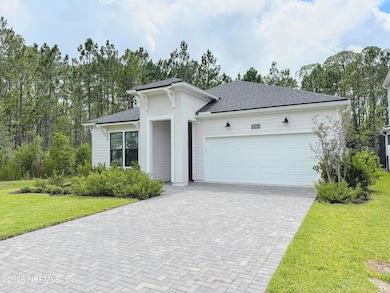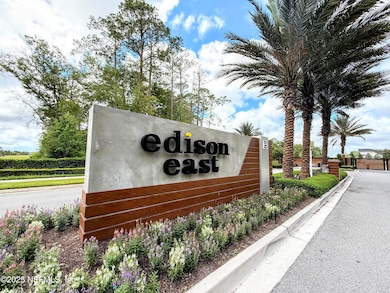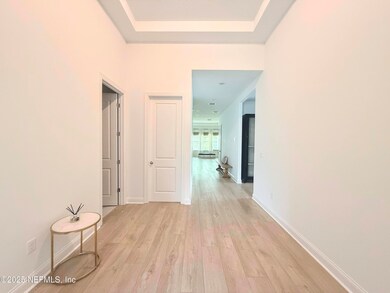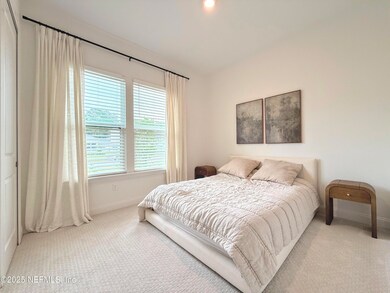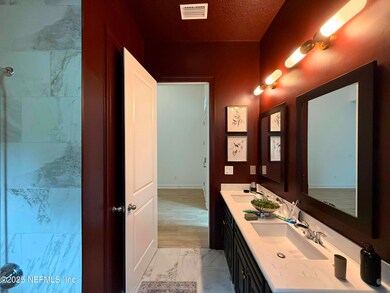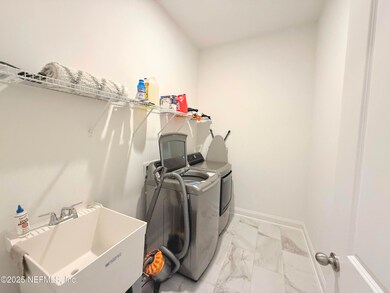9586 Filament Blvd Jacksonville, FL 32256
Baymeadows NeighborhoodHighlights
- Fitness Center
- Open Floorplan
- Community Spa
- Views of Trees
- Clubhouse
- Walk-In Closet
About This Home
Welcome to this stunning designer home in the sought-after gated community of eTown Edison East! This beautiful corner-lot property offers 3 bedrooms + an office/flex space, 2 full bathrooms, and a 2-car garage with serene preserve views.
Featuring soaring ceilings, luxury flooring, and plush carpet in the bedrooms, the home blends comfort and elegance. The gourmet kitchen boasts KitchenAid stainless steel appliances, quartz countertops, a large island, soft-close cabinets, and generous pantry space. The open-concept living and dining areas are perfect for entertaining. The private primary suite offers a serene view, a large walk-in shower, and spacious walk-in closet. Washer and dryer included. Enjoy access to eTown's resort-style amenities: clubhouse, pool, fitness center, playground. No pets. No smoking. Tenant responsible for utilities, lawn care, and pest control. Available for quick move-in - schedule your tour today!
Home Details
Home Type
- Single Family
Est. Annual Taxes
- $10,969
Year Built
- Built in 2023
Parking
- 2 Car Garage
Interior Spaces
- 2,195 Sq Ft Home
- 1-Story Property
- Open Floorplan
- Entrance Foyer
- Views of Trees
Kitchen
- Gas Cooktop
- Microwave
- Dishwasher
- Kitchen Island
- Disposal
Bedrooms and Bathrooms
- 3 Bedrooms
- Split Bedroom Floorplan
- Walk-In Closet
- 2 Full Bathrooms
- Shower Only
Laundry
- Laundry in unit
- Dryer
- Washer
Home Security
- Smart Thermostat
- Fire and Smoke Detector
Outdoor Features
- Patio
Utilities
- Central Heating and Cooling System
- Natural Gas Connected
- Tankless Water Heater
Listing and Financial Details
- Tenant pays for all utilities, pest control
- 12 Months Lease Term
- Assessor Parcel Number 1677639895
Community Details
Overview
- Property has a Home Owners Association
- Edison East Subdivision
Amenities
- Clubhouse
Recreation
- Community Playground
- Fitness Center
- Community Spa
- Park
Pet Policy
- No Pets Allowed
Map
Source: realMLS (Northeast Florida Multiple Listing Service)
MLS Number: 2098867
APN: 167763-9895
- 9615 Filament Blvd
- 7640 Las Palmas Way Unit 149
- 9622 Baylin Ct
- 7690 Legacy Trail
- 7701 Baymeadows Cir W Unit 1026
- 7701 Baymeadows Cir W Unit 1126
- 7701 Baymeadows Cir W Unit 1072
- 7701 Baymeadows Cir W Unit 1154
- 7701 Baymeadows Cir W Unit 1158
- 7624 Las Palmas Way Unit 163
- 7915 Los Robles Ct
- 7602 Las Palmas Way Unit 181
- 7727 Las Palmas Way
- 7779 Las Palmas Way Unit 114
- 7749 Las Palmas Way Unit 138
- 7754 Las Palmas Way Unit 135
- 7855 La Sierra Ct
- 7625 Legacy Trail
- 7842 Pocita Ct
- 7908 Los Robles Ct
- 7601 Legacy Trail
- 7749 Legacy Trail
- 7705 Legacy Trail Unit LOT 164
- 7695 Las Palmas Way
- 7624 Legacy Trail
- 7623 Legacy Trail
- 7828 Echo Springs Rd
- 9571 Star Dr
- 7848 Echo Springs Rd
- 7595 Baymeadows Cir W
- 7910 Echo Springs Rd
- 7620 Baymeadows Cir W Unit 2246
- 7740 Southside Blvd
- 7933 Echo Springs Rd
- 7610 Baymeadows Cir W Unit 302
- 7816 Southside Blvd
- 7953 Echo Springs Rd
- 7963 Echo Springs Rd
- 8006 Echo Springs Rd
- 8118 Meadow Walk Ln

