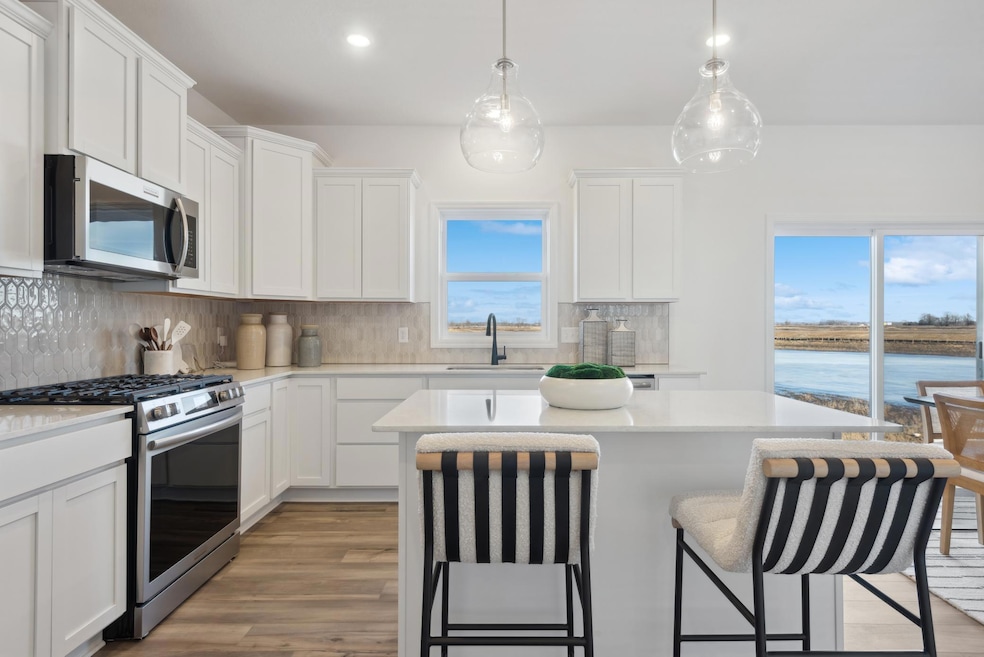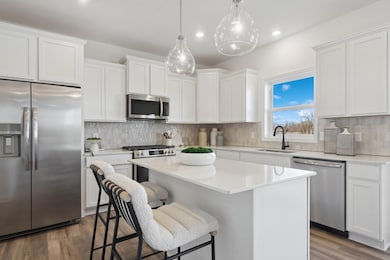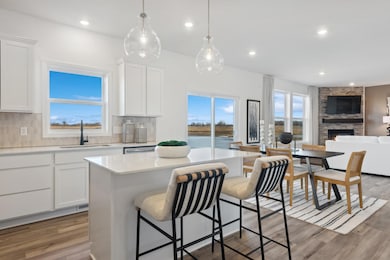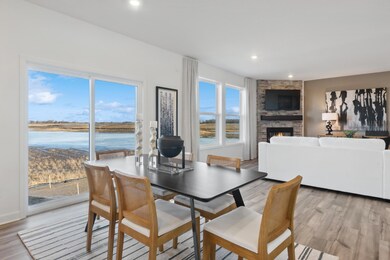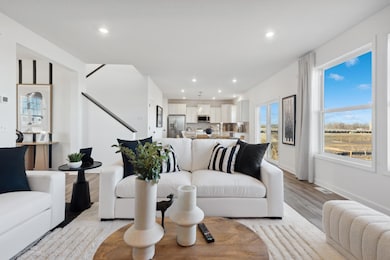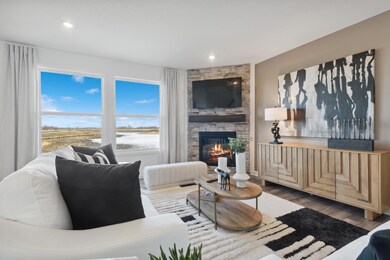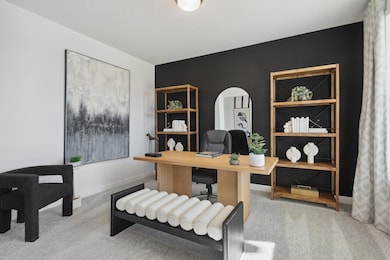
9586 Jada Way Elko New Market, MN 55020
Highlights
- New Construction
- Great Room
- Stainless Steel Appliances
- Mcguire Middle School Rated A-
- No HOA
- The kitchen features windows
About This Home
As of April 2025Home is under construction and will be complete in April. This new two-story home features a contemporary design. The first floor showcases a Great Room flowing seamlessly into a nook and kitchen with a corner pantry, while flex space offers versatility. Upstairs are three secondary bedrooms, a luxe owner’s suite, laundry room, and a huge walkout homesite complete the home. Approximately 30 minutes outside of the Twin Cities metropolitan area, Elko New Market offers a peaceful country setting with local parks, shops and unique entertainment options. Residents can practice their swings at Boulder Pointe Golf Club or enjoy thrilling shows at Elko Speedway & Drive-in Theater. At Boulder Heights, you will have easy access to freeways and be living in the award winning Lakeville 194 school district!
Home Details
Home Type
- Single Family
Est. Annual Taxes
- $1,158
Year Built
- Built in 2025 | New Construction
Parking
- 3 Car Attached Garage
- Garage Door Opener
Home Design
- Flex
- Shake Siding
Interior Spaces
- 2,271 Sq Ft Home
- 2-Story Property
- Family Room with Fireplace
- Great Room
- Living Room with Fireplace
- Unfinished Basement
- Walk-Out Basement
- Washer and Dryer Hookup
Kitchen
- Range
- Microwave
- Dishwasher
- Stainless Steel Appliances
- Disposal
- The kitchen features windows
Bedrooms and Bathrooms
- 4 Bedrooms
Utilities
- Forced Air Heating and Cooling System
- Humidifier
- 200+ Amp Service
Additional Features
- Air Exchanger
- Porch
- 8,712 Sq Ft Lot
Community Details
- No Home Owners Association
- Built by LENNAR
- Boulder Heights Community
- Boulder Heights Subdivision
Listing and Financial Details
- Property Available on 4/19/25
- Assessor Parcel Number 230670010
Ownership History
Purchase Details
Home Financials for this Owner
Home Financials are based on the most recent Mortgage that was taken out on this home.Purchase Details
Purchase Details
Home Financials for this Owner
Home Financials are based on the most recent Mortgage that was taken out on this home.Similar Homes in Elko New Market, MN
Home Values in the Area
Average Home Value in this Area
Purchase History
| Date | Type | Sale Price | Title Company |
|---|---|---|---|
| Special Warranty Deed | $510,000 | None Listed On Document | |
| Special Warranty Deed | $500 | None Listed On Document | |
| Deed | $1,410,000 | -- |
Mortgage History
| Date | Status | Loan Amount | Loan Type |
|---|---|---|---|
| Open | $408,000 | New Conventional | |
| Previous Owner | $518,700 | Construction |
Property History
| Date | Event | Price | Change | Sq Ft Price |
|---|---|---|---|---|
| 04/17/2025 04/17/25 | Sold | $510,000 | -1.1% | $225 / Sq Ft |
| 02/10/2025 02/10/25 | Pending | -- | -- | -- |
| 01/14/2025 01/14/25 | Price Changed | $515,680 | +0.2% | $227 / Sq Ft |
| 01/07/2025 01/07/25 | For Sale | $514,680 | -- | $227 / Sq Ft |
Tax History Compared to Growth
Tax History
| Year | Tax Paid | Tax Assessment Tax Assessment Total Assessment is a certain percentage of the fair market value that is determined by local assessors to be the total taxable value of land and additions on the property. | Land | Improvement |
|---|---|---|---|---|
| 2025 | $1,158 | $142,300 | $101,900 | $40,400 |
| 2024 | $674 | $101,900 | $101,900 | $0 |
| 2023 | $174 | $104,000 | $104,000 | $0 |
Agents Affiliated with this Home
-
Mary Hamilton-Horan

Seller's Agent in 2025
Mary Hamilton-Horan
Lennar Sales Corp
(612) 598-4042
1 in this area
101 Total Sales
-
Katie Ashland

Buyer's Agent in 2025
Katie Ashland
Edina Realty, Inc.
(612) 718-4843
4 in this area
141 Total Sales
Map
Source: NorthstarMLS
MLS Number: 6645932
APN: 23-067-001-0
- 9576 Jada Way
- 9566 Jada Way
- 9577 Jada Way
- 9557 Jada Way
- 27681 Oxford Ln
- 9581 Lydia Ln
- 9581 Lydia Ln
- 9581 Lydia Ln
- 9581 Lydia Ln
- 9659 Lydia Ln
- 9504 Andrew Ave
- 27621 Andrew Ave
- 9731 Saint Andrews Dr
- 9769 Pinehurst Ct
- 9815 Pinehurst Dr
- 9741 Saint Andrews Dr
- 9764 Saint Andrews Dr
- 27150 Pete's Hill Trail
- 27140 Pete's Hill Trail
- 27130 Petes Hill Trail
