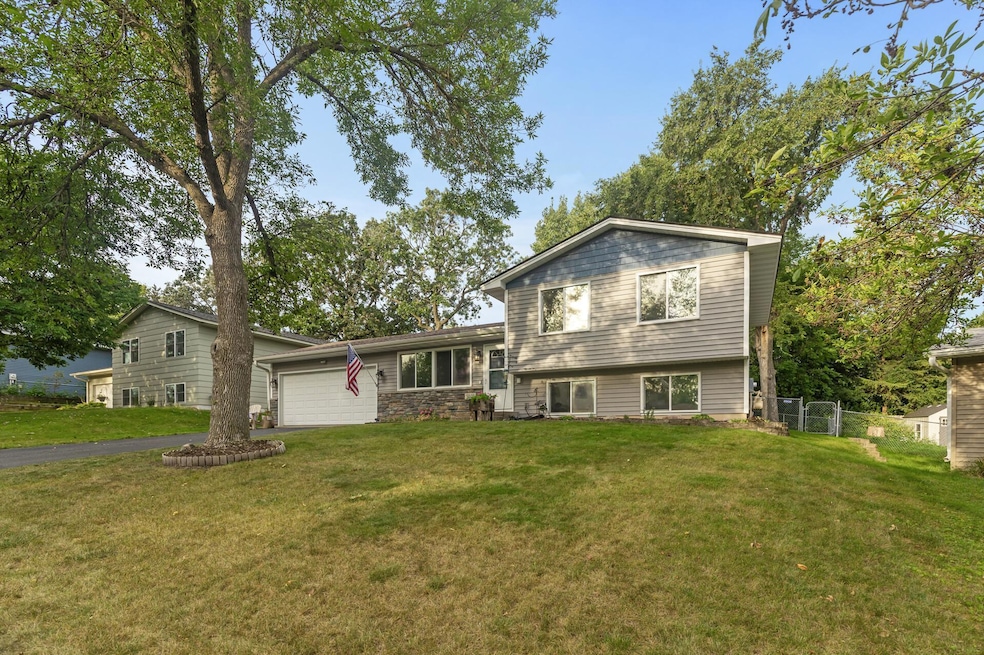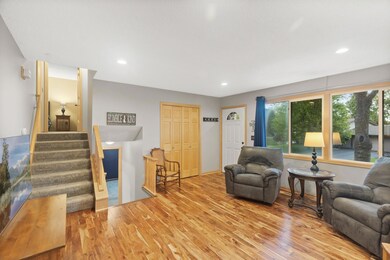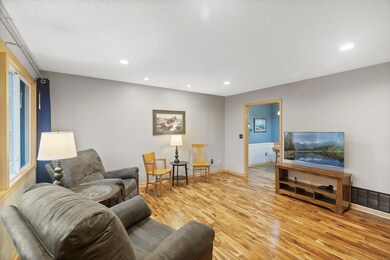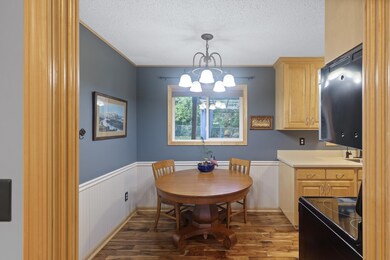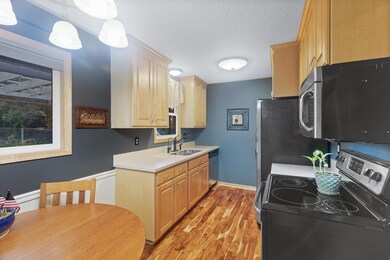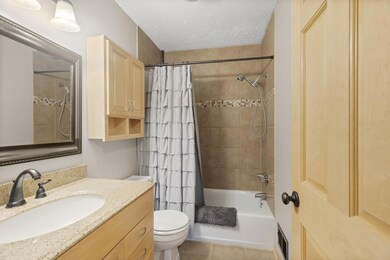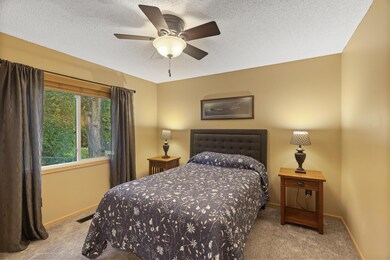
9588 Yorkshire Ln Eden Prairie, MN 55347
Highlights
- Deck
- No HOA
- The kitchen features windows
- Central Middle School Rated A
- Stainless Steel Appliances
- 4-minute walk to Overlook Park
About This Home
As of January 2025This STUNNING three level split home has been meticulously maintained and is located on a low traffic, non-through street. The home features 4 bedrooms, 2 bathrooms, and a large 2 car garage. The well-appointed kitchen offers updated maple cabinetry, stainless steel appliance, and solid Acacia hardwood floors. The Acacia hardwood floors flow
throughout the living room and dining room as well. Upstairs you will find three bedrooms and an updated full size bathroom. The lower level features a flex living space that could be used as a fourth bedroom, primary suite, or a family room. All this plus newer siding, a fully fenced-in yard with shed, and a spacious wood deck with pergola. This one will go fast!
Home Details
Home Type
- Single Family
Est. Annual Taxes
- $3,864
Year Built
- Built in 1979
Lot Details
- 6,534 Sq Ft Lot
- Lot Dimensions are 67x99
- Property is Fully Fenced
- Chain Link Fence
Parking
- 2 Car Attached Garage
- Insulated Garage
- Garage Door Opener
Home Design
- Split Level Home
Interior Spaces
- Living Room
Kitchen
- Range
- Microwave
- Dishwasher
- Stainless Steel Appliances
- Disposal
- The kitchen features windows
Bedrooms and Bathrooms
- 4 Bedrooms
- 2 Full Bathrooms
Laundry
- Dryer
- Washer
Finished Basement
- Basement Storage
- Basement Window Egress
Outdoor Features
- Deck
Utilities
- Forced Air Heating and Cooling System
- Humidifier
- 200+ Amp Service
- 100 Amp Service
Community Details
- No Home Owners Association
- Yorkshire Point Subdivision
Listing and Financial Details
- Assessor Parcel Number 2711622110019
Ownership History
Purchase Details
Home Financials for this Owner
Home Financials are based on the most recent Mortgage that was taken out on this home.Purchase Details
Home Financials for this Owner
Home Financials are based on the most recent Mortgage that was taken out on this home.Purchase Details
Home Financials for this Owner
Home Financials are based on the most recent Mortgage that was taken out on this home.Purchase Details
Home Financials for this Owner
Home Financials are based on the most recent Mortgage that was taken out on this home.Purchase Details
Home Financials for this Owner
Home Financials are based on the most recent Mortgage that was taken out on this home.Purchase Details
Home Financials for this Owner
Home Financials are based on the most recent Mortgage that was taken out on this home.Similar Homes in Eden Prairie, MN
Home Values in the Area
Average Home Value in this Area
Purchase History
| Date | Type | Sale Price | Title Company |
|---|---|---|---|
| Warranty Deed | $365,000 | On Site Title | |
| Warranty Deed | $226,500 | Edina Realty Title Inc | |
| Interfamily Deed Transfer | -- | Edina Realty Title | |
| Warranty Deed | $215,000 | Edina Realty Title Inc | |
| Interfamily Deed Transfer | -- | Title & Closing Inc | |
| Warranty Deed | $218,500 | -- |
Mortgage History
| Date | Status | Loan Amount | Loan Type |
|---|---|---|---|
| Previous Owner | $77,800 | New Conventional | |
| Previous Owner | $207,824 | FHA | |
| Previous Owner | $188,190 | New Conventional | |
| Previous Owner | $196,650 | New Conventional |
Property History
| Date | Event | Price | Change | Sq Ft Price |
|---|---|---|---|---|
| 01/24/2025 01/24/25 | Sold | $365,000 | -5.2% | $270 / Sq Ft |
| 01/14/2025 01/14/25 | Pending | -- | -- | -- |
| 01/03/2025 01/03/25 | Price Changed | $385,000 | -1.3% | $284 / Sq Ft |
| 10/05/2024 10/05/24 | Price Changed | $390,000 | -2.5% | $288 / Sq Ft |
| 09/19/2024 09/19/24 | For Sale | $400,000 | -- | $295 / Sq Ft |
Tax History Compared to Growth
Tax History
| Year | Tax Paid | Tax Assessment Tax Assessment Total Assessment is a certain percentage of the fair market value that is determined by local assessors to be the total taxable value of land and additions on the property. | Land | Improvement |
|---|---|---|---|---|
| 2023 | $3,864 | $346,800 | $146,100 | $200,700 |
| 2022 | $3,282 | $322,200 | $135,700 | $186,500 |
| 2021 | $3,053 | $276,800 | $116,600 | $160,200 |
| 2020 | $2,949 | $261,200 | $110,000 | $151,200 |
| 2019 | $2,669 | $245,900 | $108,100 | $137,800 |
| 2018 | $2,554 | $222,600 | $102,000 | $120,600 |
| 2017 | $2,448 | $200,200 | $91,800 | $108,400 |
| 2016 | $2,413 | $196,300 | $90,000 | $106,300 |
| 2015 | $2,313 | $182,900 | $81,800 | $101,100 |
| 2014 | -- | $167,900 | $75,100 | $92,800 |
Agents Affiliated with this Home
-
Nathan Turk

Seller's Agent in 2025
Nathan Turk
Stone Path Realty, LLC
(612) 419-6757
8 in this area
223 Total Sales
-
Leah Dexter

Seller Co-Listing Agent in 2025
Leah Dexter
Stone Path Realty, LLC
(952) 484-1526
1 in this area
95 Total Sales
-
William Milne

Buyer's Agent in 2025
William Milne
RE/MAX Results
(763) 234-5344
3 in this area
51 Total Sales
Map
Source: NorthstarMLS
MLS Number: 6599422
APN: 27-116-22-11-0019
- 12750 Surrey St
- 9588 Creek Knoll Rd
- 12601 Surrey St
- 9660 Tree Farm Rd
- 9553 Woodridge Cir
- 9375 Cold Stream Ln
- 12727 College View Dr Unit 203
- 12693 Collegeview Dr Unit 201
- 9102 Klondike Ct
- 9110 Terra Verde Trail Unit 147
- 13207 Bush Ln
- 10112 Kiersten Place
- 11824 Welters Way
- 9015 Cold Stream Ln
- 11104 Johnson Ridge
- 9704 Mill Creek Dr
- 12115 Chesholm Ln
- 8859 Peep Oday Trail
- 10035 Gristmill Ridge
- 12024 Chesholm Ln
