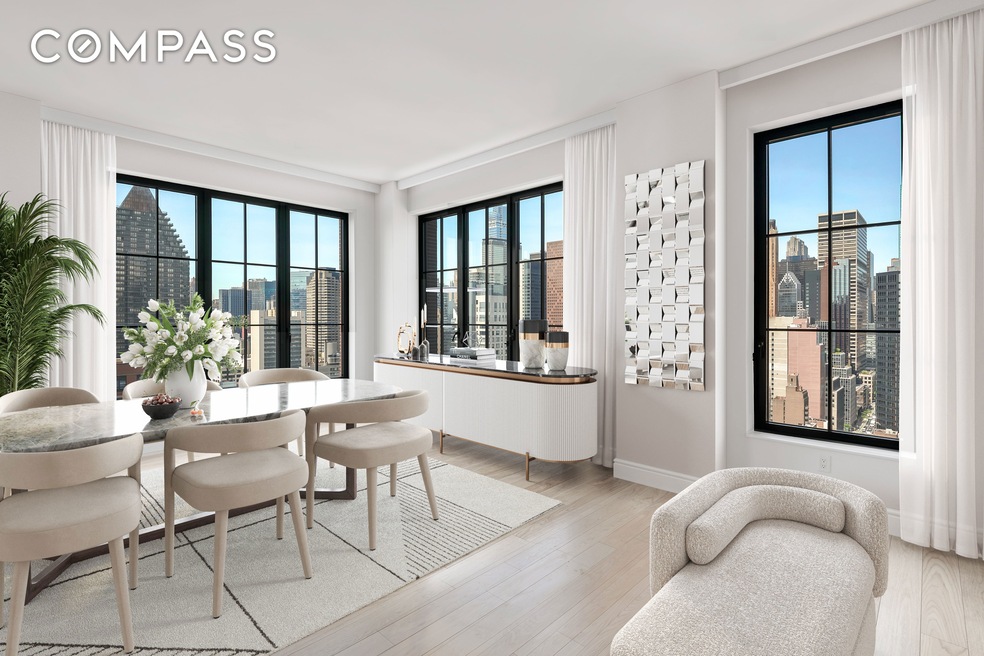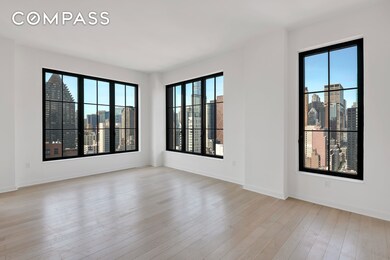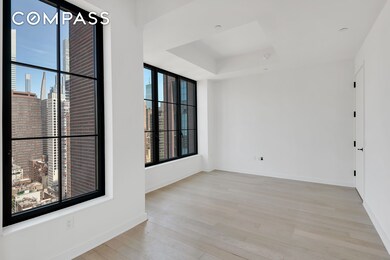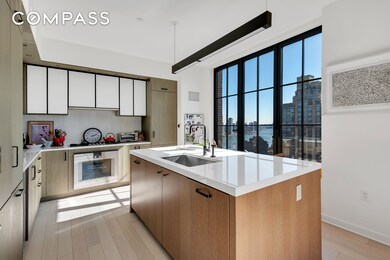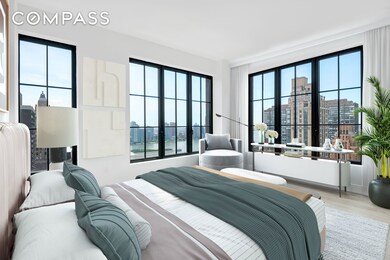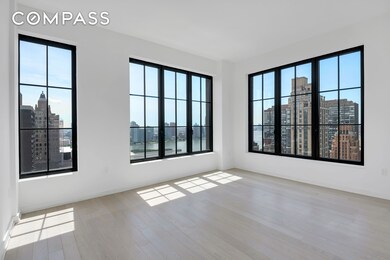The Sutton 959 1st Ave Unit 25H New York, NY 10022
Turtle Bay NeighborhoodEstimated payment $22,020/month
Highlights
- Doorman
- Fitness Center
- Elevator
- P.S. 59 Beekman Hill International Rated A
- River View
- 4-minute walk to Peter Detmold Park Dog Run
About This Home
"The 270-degree views of the city from the 25th floor of The Sutton are just the beginning for Apartment 25H. The opportunity to live at The Sutton, in this expansive 3-bedroom, 2.5-bath home, offers an unparalleled world of rich, modern finishes and handcrafted, artisanal detailing. The once third bedroom has been converted into a den/office that now flows into the vast living space creating more room for you to enjoy."" The residence boasts 10+ foot ceilings, stunning wide plank white oak floors, and windows galore. If you can take your eyes off the view, you will enjoy a true chef's kitchen with abundant counter and storage space, top-of-the-line Gold & Reiss custom wood cabinets, Gaggenau appliances, including a 5-burner range, and wine refrigerator. This flows into the double living room with dining area, perfect for entertaining. The original third bedroom has been transformed into a very cozy den, forming part of the expansive living space. The primary bedroom has its own wing facing east and south. The sunlight that wakes you, stays with you almost all day until it transforms into magic at night. A 6' by 17' windowed walk-in closet is a true bonus. In the primary bath, you will feel like you are in a spa. Herringbone-patterned marble floors, double sinks, separate shower, deep marble tub, and endless views South. The second bedroom is currently being used as a study, but can easily be transformed into a glorious bedroom facing west to watch the sunset. A second bath with glazed wall tiles, a herringbone marble floor, and a nice deep-soaking tub is the perfect addition. The apartment is designed for entertaining and the addition of a beautiful powder room near the apartment entrance is a special bonus. A Bosch stackable washer/dryer affords in-home laundry convenience. The apartment has a tenant, and can be delivered with our without the tenant. Designed by Goldstein Hill & West Architects, The Sutton features a 24-hour doorman, on-site superintendent, multiple elevators, well-equipped lobby-level 3000 fitness center, children's playroom, residents lounge with fireplace, beautiful outdoor patio garden, bike room, and storage. The prime location is near the UN, Whole Foods Market, some of the best restaurants, cafes, cinemas, and retail establishments, as well as the E, M & 6 subway lines. There is an assessment beginning July , 2024 for 27months of $715 per month."
Property Details
Home Type
- Condominium
Est. Annual Taxes
- $10,808
Property Views
- River
Home Design
- 1,798 Sq Ft Home
Bedrooms and Bathrooms
- 2 Bedrooms
- Walk-In Closet
Community Details
Overview
- Turtle Bay Community
Amenities
- Doorman
- Elevator
Recreation
Pet Policy
- Pets Allowed
Map
About The Sutton
Home Values in the Area
Average Home Value in this Area
Tax History
| Year | Tax Paid | Tax Assessment Tax Assessment Total Assessment is a certain percentage of the fair market value that is determined by local assessors to be the total taxable value of land and additions on the property. | Land | Improvement |
|---|---|---|---|---|
| 2025 | $10,808 | $325,322 | $53,145 | $272,177 |
| 2024 | $10,808 | $323,796 | $53,145 | $270,651 |
| 2023 | $3,326 | $327,551 | $53,145 | $274,406 |
| 2022 | $3,309 | $316,744 | $53,145 | $263,599 |
| 2021 | $3,326 | $308,052 | $53,145 | $254,907 |
| 2020 | $3,345 | $338,144 | $53,145 | $284,999 |
| 2019 | $3,391 | $339,392 | $53,145 | $286,247 |
| 2018 | $3,449 | $327,534 | $53,146 | $274,388 |
| 2017 | $3,449 | $325,385 | $53,146 | $272,239 |
Property History
| Date | Event | Price | Change | Sq Ft Price |
|---|---|---|---|---|
| 09/25/2025 09/25/25 | For Sale | $3,999,000 | 0.0% | $2,224 / Sq Ft |
| 09/25/2025 09/25/25 | Off Market | $3,999,000 | -- | -- |
| 09/18/2025 09/18/25 | For Sale | $3,999,000 | 0.0% | $2,224 / Sq Ft |
| 09/18/2025 09/18/25 | Off Market | $3,999,000 | -- | -- |
| 09/11/2025 09/11/25 | For Sale | $3,999,000 | 0.0% | $2,224 / Sq Ft |
| 09/11/2025 09/11/25 | Off Market | $3,999,000 | -- | -- |
| 09/04/2025 09/04/25 | For Sale | $3,999,000 | 0.0% | $2,224 / Sq Ft |
| 09/04/2025 09/04/25 | Off Market | $3,999,000 | -- | -- |
| 08/28/2025 08/28/25 | For Sale | $3,999,000 | 0.0% | $2,224 / Sq Ft |
| 08/28/2025 08/28/25 | Off Market | $3,999,000 | -- | -- |
| 08/21/2025 08/21/25 | For Sale | $3,999,000 | 0.0% | $2,224 / Sq Ft |
| 08/21/2025 08/21/25 | Off Market | $3,999,000 | -- | -- |
| 08/07/2025 08/07/25 | For Sale | $3,999,000 | 0.0% | $2,224 / Sq Ft |
| 08/07/2025 08/07/25 | Off Market | $3,999,000 | -- | -- |
| 07/31/2025 07/31/25 | For Sale | $3,999,000 | 0.0% | $2,224 / Sq Ft |
| 07/31/2025 07/31/25 | Off Market | $3,999,000 | -- | -- |
| 07/24/2025 07/24/25 | For Sale | $3,999,000 | 0.0% | $2,224 / Sq Ft |
| 07/24/2025 07/24/25 | Off Market | $3,999,000 | -- | -- |
| 07/10/2025 07/10/25 | For Sale | $3,999,000 | 0.0% | $2,224 / Sq Ft |
| 07/10/2025 07/10/25 | Off Market | $3,999,000 | -- | -- |
| 07/03/2025 07/03/25 | For Sale | $3,999,000 | 0.0% | $2,224 / Sq Ft |
| 07/03/2025 07/03/25 | Off Market | $3,999,000 | -- | -- |
| 06/26/2025 06/26/25 | For Sale | $3,999,000 | 0.0% | $2,224 / Sq Ft |
| 06/26/2025 06/26/25 | Off Market | $3,999,000 | -- | -- |
| 06/19/2025 06/19/25 | For Sale | $3,999,000 | 0.0% | $2,224 / Sq Ft |
| 06/19/2025 06/19/25 | Off Market | $3,999,000 | -- | -- |
| 06/12/2025 06/12/25 | For Sale | $3,999,000 | 0.0% | $2,224 / Sq Ft |
| 06/12/2025 06/12/25 | Off Market | $3,999,000 | -- | -- |
| 06/05/2025 06/05/25 | For Sale | $3,999,000 | 0.0% | $2,224 / Sq Ft |
| 06/05/2025 06/05/25 | Off Market | $3,999,000 | -- | -- |
| 05/29/2025 05/29/25 | For Sale | $3,999,000 | 0.0% | $2,224 / Sq Ft |
| 05/29/2025 05/29/25 | Off Market | $3,999,000 | -- | -- |
| 05/22/2025 05/22/25 | For Sale | $3,999,000 | 0.0% | $2,224 / Sq Ft |
| 05/22/2025 05/22/25 | Off Market | $3,999,000 | -- | -- |
| 05/15/2025 05/15/25 | For Sale | $3,999,000 | 0.0% | $2,224 / Sq Ft |
| 05/15/2025 05/15/25 | Off Market | $3,999,000 | -- | -- |
| 04/07/2025 04/07/25 | For Sale | $3,999,000 | 0.0% | $2,224 / Sq Ft |
| 05/18/2023 05/18/23 | Rented | $10,500 | 0.0% | -- |
| 03/30/2023 03/30/23 | For Rent | $10,500 | 0.0% | -- |
| 06/03/2021 06/03/21 | Rented | -- | -- | -- |
| 05/04/2021 05/04/21 | Under Contract | -- | -- | -- |
| 03/19/2021 03/19/21 | For Rent | $10,500 | 0.0% | -- |
| 03/16/2017 03/16/17 | Sold | $4,129,990 | 0.0% | $2,297 / Sq Ft |
| 02/14/2017 02/14/17 | Pending | -- | -- | -- |
| 12/11/2015 12/11/15 | For Sale | $4,129,990 | -- | $2,297 / Sq Ft |
Purchase History
| Date | Type | Sale Price | Title Company |
|---|---|---|---|
| Deed | $37,913,200 | -- | |
| Deed | $4,281,731 | -- |
Mortgage History
| Date | Status | Loan Amount | Loan Type |
|---|---|---|---|
| Previous Owner | $2,200,000 | Purchase Money Mortgage |
Source: NY State MLS
MLS Number: 11492196
APN: 1345-1209
- 959 1st Ave Unit 17C
- 959 1st Ave Unit 6P
- 959 1st Ave Unit 6G
- 959 1st Ave Unit 8X
- 959 1st Ave Unit 25E
- 959 1st Ave Unit 12B
- 342 E 53rd St Unit 1 G
- 345 E 52nd St Unit 4K
- 345 E 52nd St Unit 4A
- 345 E 52nd St Unit 10CD
- 345 E 52nd St Unit 11D
- 345 E 52nd St Unit 10H
- 345 E 52nd St Unit 7B
- 345 E 52nd St Unit 12F
- 345 E 52nd St Unit 7A
- 345 E 52nd St Unit 8G
- 345 E 52nd St Unit 2-C
- 345 E 52nd St Unit 11A
- 347 E 53rd St Unit LA
- 347 E 53rd St Unit 9C
- 349 E 52nd St Unit 2r
- 349 E 52nd St Unit 4R
- 338 E 53rd St Unit C
- 338 E 53rd St Unit D
- 340 E 52nd St Unit FL2-ID1986
- 340 E 52nd St Unit FL6-ID1528
- 340 E 52nd St Unit FL3-ID1022033P
- 340 E 52nd St Unit FL7-ID1527
- 411 E 53rd St
- 330 E 52nd St
- 942 1st Ave
- 940 1st Ave Unit FL3-ID2040
- 940 1st Ave Unit FL2-ID2041
- 351 E 51st St Unit THF
- 938 1st Ave
- 987 1st Ave Unit 4
- 337 E 54th St
- 420 E 54th St Unit 2703
- 420 E 54th St Unit ID1026588P
- 420 E 54th St Unit ID1016191P
