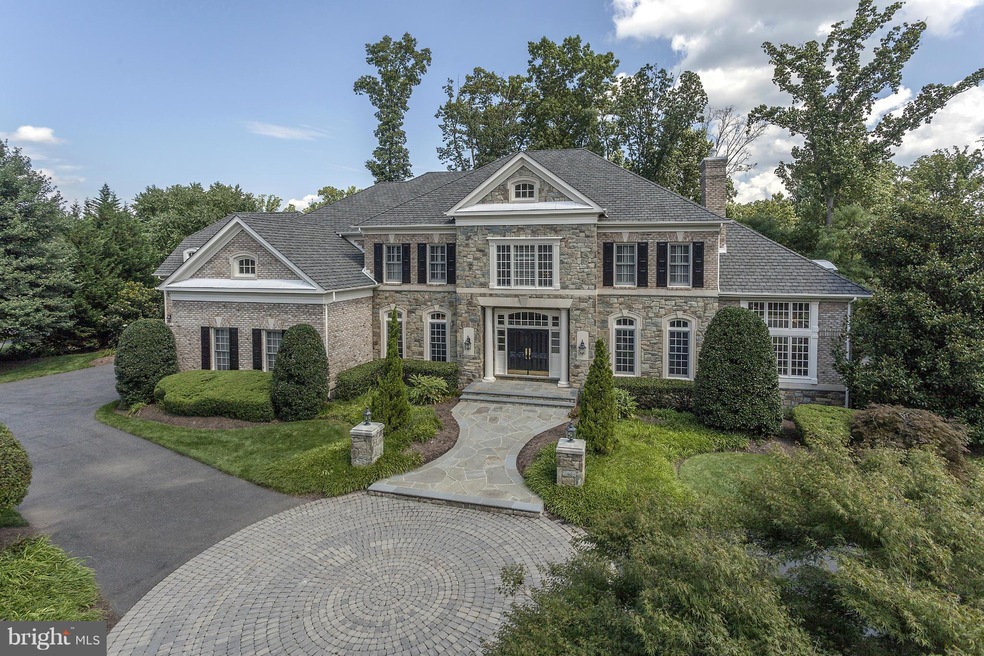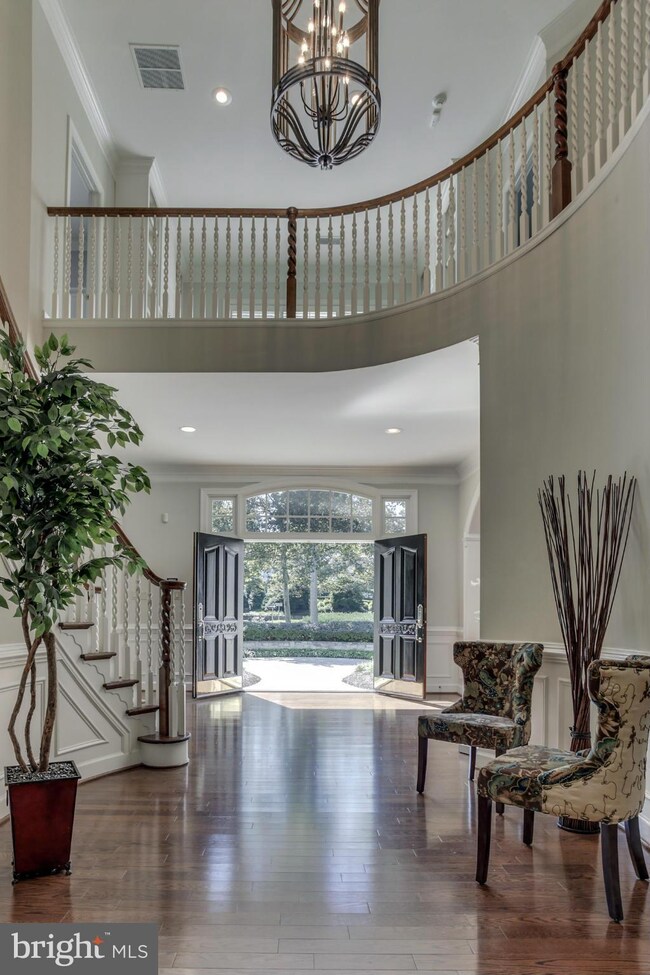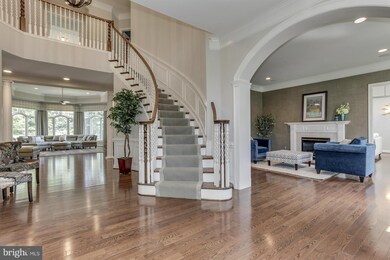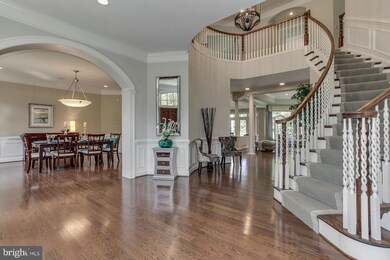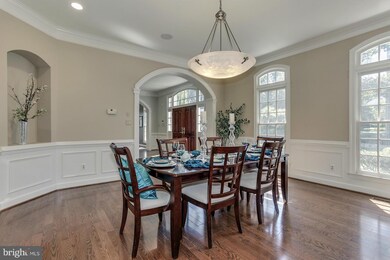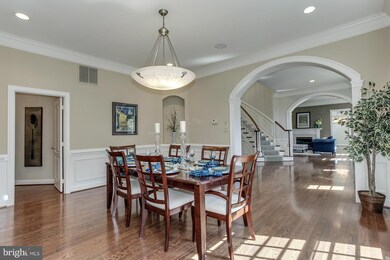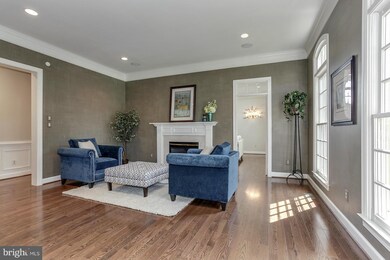
959 Dominion Reserve Dr McLean, VA 22102
Estimated Value: $3,596,064 - $4,717,000
Highlights
- Second Kitchen
- 24-Hour Security
- Gated Community
- Churchill Road Elementary School Rated A
- Eat-In Gourmet Kitchen
- 0.83 Acre Lot
About This Home
As of December 2014Luxurious flagship model in the Regions most exclusive community The Reserve. Elegant and timeless Woodley model built by the multi-award winning design team,The Gulick Group. Upon entering the home through its impressive main entrance, the view from the grand entryway through to the backyard welcomes you into the open, sun-drenched interior - ideal for family living and grand entertaining.
Last Buyer's Agent
Marsha Nicholson
Long & Foster Real Estate, Inc. License #MRIS:31855

Home Details
Home Type
- Single Family
Est. Annual Taxes
- $31,139
Year Built
- Built in 2002
Lot Details
- 0.83 Acre Lot
- Back Yard Fenced
- Property is zoned 110
HOA Fees
- $430 Monthly HOA Fees
Parking
- 4 Car Attached Garage
- Front Facing Garage
- Side Facing Garage
Home Design
- Colonial Architecture
- Brick Exterior Construction
- Asphalt Roof
- Stone Siding
Interior Spaces
- Property has 3 Levels
- Open Floorplan
- Wet Bar
- Curved or Spiral Staircase
- Built-In Features
- Crown Molding
- Vaulted Ceiling
- Ceiling Fan
- 4 Fireplaces
- Gas Fireplace
- Window Treatments
- Mud Room
- Family Room Overlook on Second Floor
- Family Room Off Kitchen
- Living Room
- Dining Room
- Den
- Game Room
- Sun or Florida Room
- Home Gym
Kitchen
- Eat-In Gourmet Kitchen
- Second Kitchen
- Breakfast Area or Nook
- Built-In Double Oven
- Cooktop
- Microwave
- Dishwasher
- Kitchen Island
- Upgraded Countertops
- Disposal
Bedrooms and Bathrooms
- 6 Bedrooms
- En-Suite Primary Bedroom
- En-Suite Bathroom
- 9 Bathrooms
Laundry
- Laundry Room
- Dryer
- Washer
Finished Basement
- Walk-Out Basement
- Rear Basement Entry
- Natural lighting in basement
Home Security
- Home Security System
- Security Gate
Outdoor Features
- Deck
Utilities
- Forced Air Zoned Heating and Cooling System
- Natural Gas Water Heater
Listing and Financial Details
- Tax Lot 10A
- Assessor Parcel Number 20-4-29- -10A
Community Details
Overview
- Association fees include lawn care front, management, insurance, reserve funds, snow removal, trash, security gate
- Built by THE GULICK GROUP
- The Reserve Subdivision, The Woodley Floorplan
Amenities
- Common Area
- Meeting Room
Security
- 24-Hour Security
- Gated Community
Ownership History
Purchase Details
Home Financials for this Owner
Home Financials are based on the most recent Mortgage that was taken out on this home.Purchase Details
Home Financials for this Owner
Home Financials are based on the most recent Mortgage that was taken out on this home.Purchase Details
Home Financials for this Owner
Home Financials are based on the most recent Mortgage that was taken out on this home.Similar Homes in McLean, VA
Home Values in the Area
Average Home Value in this Area
Purchase History
| Date | Buyer | Sale Price | Title Company |
|---|---|---|---|
| Haf Real Estate I Llc | -- | -- | |
| Haidari Alaa H | $2,700,000 | -- | |
| Gendron Richard | $2,630,000 | -- |
Mortgage History
| Date | Status | Borrower | Loan Amount |
|---|---|---|---|
| Open | Haidari Alaa H | $1,500,000 | |
| Previous Owner | Gendron Richard | $1,430,000 |
Property History
| Date | Event | Price | Change | Sq Ft Price |
|---|---|---|---|---|
| 12/01/2014 12/01/14 | Sold | $2,700,000 | -3.4% | $325 / Sq Ft |
| 09/22/2014 09/22/14 | Pending | -- | -- | -- |
| 09/10/2014 09/10/14 | For Sale | $2,795,000 | +6.3% | $337 / Sq Ft |
| 07/07/2014 07/07/14 | Sold | $2,630,000 | -9.2% | $317 / Sq Ft |
| 05/19/2014 05/19/14 | Pending | -- | -- | -- |
| 01/17/2014 01/17/14 | Price Changed | $2,895,000 | -6.5% | $349 / Sq Ft |
| 09/16/2013 09/16/13 | For Sale | $3,095,000 | -- | $373 / Sq Ft |
Tax History Compared to Growth
Tax History
| Year | Tax Paid | Tax Assessment Tax Assessment Total Assessment is a certain percentage of the fair market value that is determined by local assessors to be the total taxable value of land and additions on the property. | Land | Improvement |
|---|---|---|---|---|
| 2024 | $36,015 | $3,048,280 | $1,079,000 | $1,969,280 |
| 2023 | $33,229 | $2,885,680 | $1,079,000 | $1,806,680 |
| 2022 | $33,661 | $2,885,680 | $1,079,000 | $1,806,680 |
| 2021 | $29,237 | $2,443,570 | $938,000 | $1,505,570 |
| 2020 | $31,500 | $2,610,850 | $938,000 | $1,672,850 |
| 2019 | $30,860 | $2,557,850 | $885,000 | $1,672,850 |
| 2018 | $31,553 | $2,743,720 | $885,000 | $1,858,720 |
| 2017 | $31,039 | $2,621,510 | $868,000 | $1,753,510 |
| 2016 | $32,402 | $2,742,440 | $868,000 | $1,874,440 |
| 2015 | $31,207 | $2,739,900 | $868,000 | $1,871,900 |
| 2014 | $31,139 | $2,739,930 | $868,000 | $1,871,930 |
Agents Affiliated with this Home
-
Tania Squadrini Hosmer

Seller's Agent in 2014
Tania Squadrini Hosmer
Keller Williams Realty
(703) 403-8225
8 in this area
18 Total Sales
-
Mark McFadden

Seller's Agent in 2014
Mark McFadden
Compass
(202) 425-4242
42 in this area
138 Total Sales
-
M
Buyer's Agent in 2014
Marsha Nicholson
Long & Foster
(703) 573-2600
-
Gerald Butchko
G
Buyer's Agent in 2014
Gerald Butchko
Century 21 Redwood Realty
(703) 819-2025
17 Total Sales
Map
Source: Bright MLS
MLS Number: 1003198778
APN: 0204-29-0010A
- 7845 Montvale Way
- 1102 Mill Ridge
- 1029 Founders Ridge Ln
- 1106 Mill Ridge
- 7805 Grovemont Dr
- 7707 Carlton Place
- 1034 Founders Ridge Ln
- 7621 Burford Dr
- 919 Dominion Reserve Dr
- 932 Woburn Ct
- 912 Centrillion Dr
- 7814 Crownhurst Ct
- 8023 Old Dominion Dr
- 1153 Old Gate Ct
- 918 Centrillion Dr
- 1071 Spring Hill Rd
- 7916 Lewinsville Rd
- 8007 Lewinsville Rd
- 8009 Lewinsville Rd
- 7419 Georgetown Ct
- 959 Dominion Reserve Dr
- 7814 Montvale Way
- 7793 Solitude Ct
- 7830 Montvale Way
- 7819 Montvale Way
- 7815 Montvale Way
- 956 Dominion Reserve Dr
- 7829 Montvale Way
- 7808 Montvale Way
- 952 Dominion Reserve Dr
- 7798 Solitude Ct
- 7794 Solitude Ct
- 7834 Montvale Way
- 7833 Montvale Way
- 7805 Montvale Way
- 7790 Solitude Ct
- 7837 Montvale Way
- 7804 Montvale Way
- 948 Dominion Reserve Dr
- 7785 Solitude Ct
