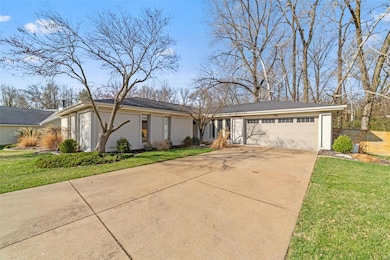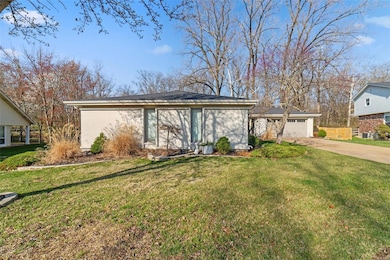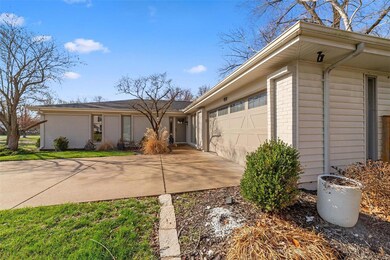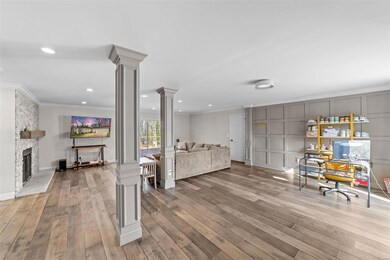
959 Forest Square Dr Ballwin, MO 63011
Highlights
- 2 Car Attached Garage
- Accessible Parking
- 1-Story Property
- Pierremont Elementary School Rated A
- Accessible Entrance
- Forced Air Heating System
About This Home
As of June 2024The hottest thing in the market right now is a quality renovation; and here is the best one available in the PARKWAY WEST School zone. With that in mind every inch of this 4 Bedroom 2 Bath home has been retouched: walls have been removed to provide OPEN SPACE, high-end Lighting, Crown Moulding,Wide Planked Hardwood Floors throughout the public areas showing off an incredible Stacked Stone Fireplace, an unbelievable kitchen for your inner chef, a beautiful center island, granite galore, true Custom Cabinets, and top shelf Stainless Appliances including a double sized frig/freezer. You will be stunned by the brand new baths, especially the spectacular Master bathroom with loads of Ceramic Tile, Granite Tops and Marble walls, set off with Glass Walled shower in a contemporary style. To top things off you double your living space with the finished basement. Everything about this house points to today's buyer's needs:AAA schools, convenient location, cul de sac falt lot. The works.
Last Agent to Sell the Property
Coldwell Banker Realty - Gundaker West Regional License #2021004618 Listed on: 03/25/2024
Home Details
Home Type
- Single Family
Est. Annual Taxes
- $5,873
Year Built
- Built in 1975
Parking
- 2 Car Attached Garage
- 2 Carport Spaces
- Garage Door Opener
- Off-Street Parking
Interior Spaces
- 2,261 Sq Ft Home
- 1-Story Property
- Gas Fireplace
- Unfinished Basement
Bedrooms and Bathrooms
- 4 Bedrooms
- 2 Full Bathrooms
Accessible Home Design
- Accessible Entrance
- Accessible Parking
Schools
- Pierremont Elem. Elementary School
- South Middle School
- Parkway West High School
Additional Features
- 9,766 Sq Ft Lot
- Forced Air Heating System
Listing and Financial Details
- Assessor Parcel Number 21Q-33-0238
Ownership History
Purchase Details
Home Financials for this Owner
Home Financials are based on the most recent Mortgage that was taken out on this home.Purchase Details
Home Financials for this Owner
Home Financials are based on the most recent Mortgage that was taken out on this home.Purchase Details
Home Financials for this Owner
Home Financials are based on the most recent Mortgage that was taken out on this home.Similar Homes in Ballwin, MO
Home Values in the Area
Average Home Value in this Area
Purchase History
| Date | Type | Sale Price | Title Company |
|---|---|---|---|
| Warranty Deed | -- | Investors Title Company | |
| Warranty Deed | $399,000 | Title Partners Agency Llc | |
| Warranty Deed | -- | Integrity Title Solutions Ll |
Mortgage History
| Date | Status | Loan Amount | Loan Type |
|---|---|---|---|
| Open | $395,500 | New Conventional | |
| Previous Owner | $333,800 | New Conventional | |
| Previous Owner | $337,450 | New Conventional | |
| Previous Owner | $170,375 | Credit Line Revolving | |
| Previous Owner | $168,000 | Credit Line Revolving |
Property History
| Date | Event | Price | Change | Sq Ft Price |
|---|---|---|---|---|
| 06/10/2024 06/10/24 | Sold | -- | -- | -- |
| 05/02/2024 05/02/24 | Pending | -- | -- | -- |
| 04/17/2024 04/17/24 | For Sale | $589,990 | 0.0% | $261 / Sq Ft |
| 03/31/2024 03/31/24 | Off Market | -- | -- | -- |
| 03/25/2024 03/25/24 | For Sale | $589,990 | +47.5% | $261 / Sq Ft |
| 06/01/2018 06/01/18 | Sold | -- | -- | -- |
| 05/30/2018 05/30/18 | Pending | -- | -- | -- |
| 04/26/2018 04/26/18 | For Sale | $399,989 | +48.8% | $118 / Sq Ft |
| 10/26/2017 10/26/17 | Sold | -- | -- | -- |
| 10/15/2017 10/15/17 | Pending | -- | -- | -- |
| 10/09/2017 10/09/17 | Price Changed | $268,900 | -2.2% | $65 / Sq Ft |
| 10/03/2017 10/03/17 | Price Changed | $274,900 | -1.8% | $66 / Sq Ft |
| 09/23/2017 09/23/17 | Price Changed | $279,900 | -2.1% | $67 / Sq Ft |
| 09/18/2017 09/18/17 | For Sale | $286,000 | -- | $69 / Sq Ft |
Tax History Compared to Growth
Tax History
| Year | Tax Paid | Tax Assessment Tax Assessment Total Assessment is a certain percentage of the fair market value that is determined by local assessors to be the total taxable value of land and additions on the property. | Land | Improvement |
|---|---|---|---|---|
| 2023 | $5,873 | $89,740 | $19,650 | $70,090 |
| 2022 | $5,470 | $76,570 | $19,650 | $56,920 |
| 2021 | $5,437 | $76,570 | $19,650 | $56,920 |
| 2020 | $5,402 | $72,730 | $16,360 | $56,370 |
| 2019 | $5,339 | $72,730 | $16,360 | $56,370 |
| 2018 | $3,027 | $38,010 | $14,730 | $23,280 |
| 2017 | $2,993 | $38,010 | $14,730 | $23,280 |
| 2016 | $3,153 | $38,000 | $10,640 | $27,360 |
| 2015 | $3,297 | $38,000 | $10,640 | $27,360 |
| 2014 | $2,958 | $38,000 | $7,410 | $30,590 |
Agents Affiliated with this Home
-
KURT LEE

Seller's Agent in 2024
KURT LEE
Coldwell Banker Realty - Gundaker West Regional
(636) 866-6711
2 in this area
34 Total Sales
-
Zafer Syed

Buyer's Agent in 2024
Zafer Syed
RE/MAX
39 in this area
94 Total Sales
-
Damian Gerard

Seller's Agent in 2018
Damian Gerard
Engel & Voelkers St. Louis
(314) 614-4377
81 in this area
463 Total Sales
-
K
Buyer's Agent in 2018
Katherine Leclere
Worth Clark Realty
-
Sandie Hea

Seller's Agent in 2017
Sandie Hea
MORE, REALTORS
(314) 378-2387
6 in this area
128 Total Sales
Map
Source: MARIS MLS
MLS Number: MIS24017345
APN: 21Q-33-0238
- 710 Turtle Cove
- 1218 Chavaniac Dr
- 1351 Rusticview Dr
- 900 Weidman Rd
- 1000 Savoy Ln
- 914 Dutch Mill Dr
- 1536 S Mason Rd
- 1375 Thornwick Dr
- 1004 Weidman Rd
- 720 Woodridge Heights Ct
- 22 Summerhill Ln
- 1200 Auber Dr
- 1225 Wissmann Dr
- 1214 Iron Warrior Ln
- 10 Glenworth Ct
- 678 Henry Ave
- 1136 Weidman Rd
- 13596 Kings Glen Dr
- 1843 Manor Hill Rd
- 5 Glaizeview Rd






