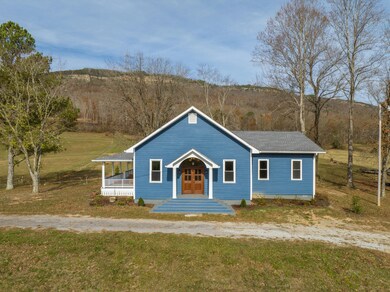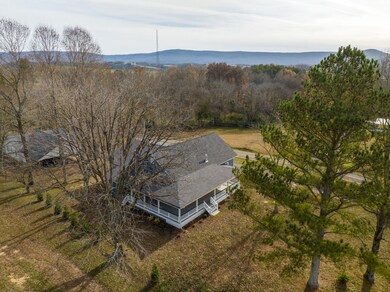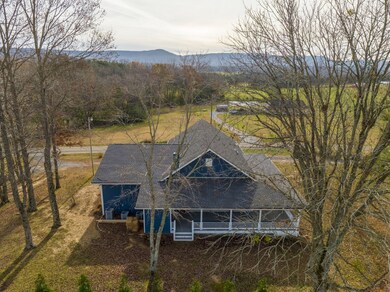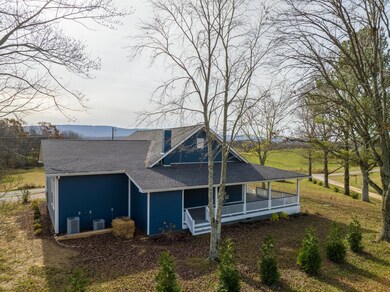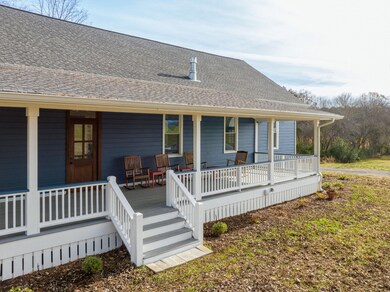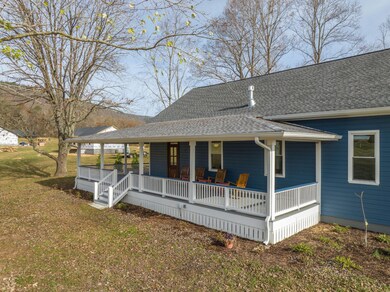Meticulously renovated church on a .57 +/- acre lot with scenic mountain views in the heart of Dunlap. Whether you are looking for a unique primary residence or a fantastic weekend retreat within about 45 minutes of Chattanooga, then this could be the property for you. This 2 bedroom, 2 bath home over an unfinished basement now boasts many of the church's original materials restored and blended with today's coveted finishes and open floor plan. It exudes curb appeal and charm with its spacious wrap-around covered trex deck, and the multiple ceiling fans add to the appeal during warmer weather when you will enjoy the ease of indoor-to-outdoor entertaining or relaxing in this pastoral setting. You will love the pine siding, vaulted pickled wood ceiling, original hardwoods, quality tile, painted wood paneling, lighting - both old and new, custom Hitson cabinetry, granite countertops, custom solid doors, many transoms which provide wonderful natural lighting, new plumbing, wiring and mechanicals, walk-in closets, and great storage. The roof was replaced just before the seller purchased the home in 2019. As you enter the new double front door, the great room, dining area and kitchen are spread out before you. The great room has a stacked stone natural gas vented fireplace to provide both ambiance and warmth, and the gorgeous kitchen has a large center island with 3 of the original pendant lights, leathered granite counters, tile backsplash, under-cabinet lighting, and stainless Kitchen Aid appliances, including a 6-burner gas range with convection oven and under-counter microwave. There is also a built-in coffee hutch and walk-in pantry. The master bedroom has a walk-in closet and a private bath with a dual granite vanity and separate tiled shower, and the guest bedroom also has a walk-in closet and shared access to the hall guest bath, also with dual granite vanity and a tub/shower combo with tile. The hall laundry room rounds out this level.


