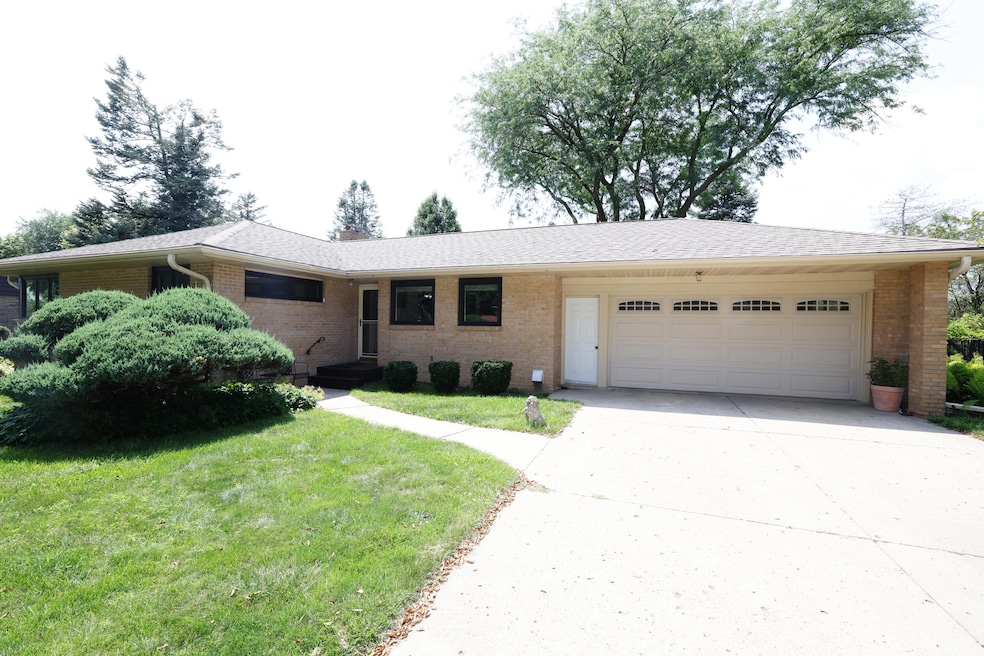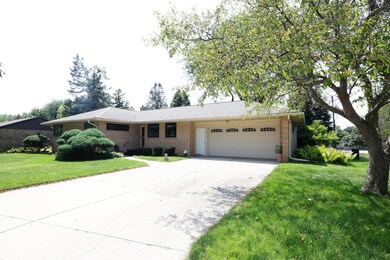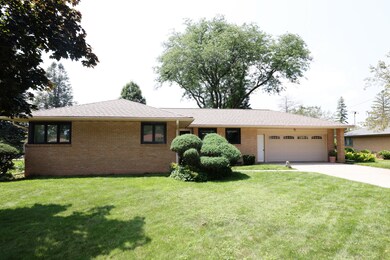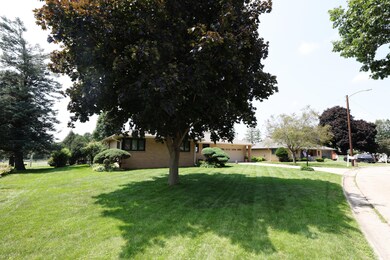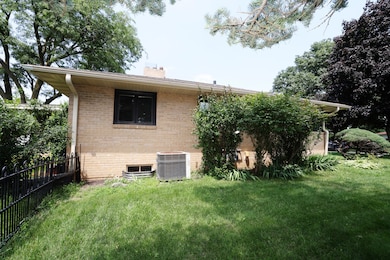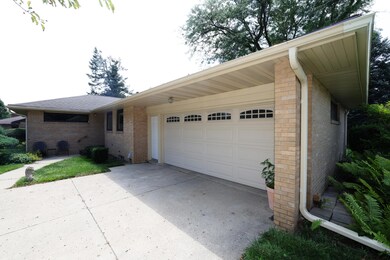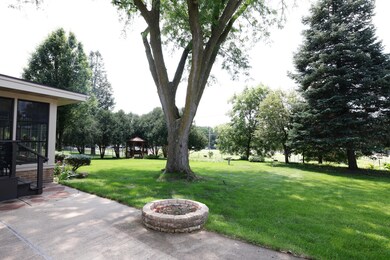
Estimated Value: $257,000 - $332,000
Highlights
- No HOA
- 2 Car Attached Garage
- Laundry Room
- Enclosed patio or porch
- Living Room
- Tile Flooring
About This Home
As of August 2024You would only be the 3rd owner of this home once you say yes. This all brick home is host to 3 bedrooms, 2 bathrooms and a amazing sunroom over looking McHose park. There is a eat-in kitchen and formal dinning area, open concept, and a finished basement with a family room and 2nd bathroom. If you want the best views in Boone, IA along with a convenient location that can get you to Ames or Ogden in minutes this is your new home. Call to see your new dream home today.
Home Details
Home Type
- Single Family
Est. Annual Taxes
- $4,094
Year Built
- Built in 1954
Lot Details
- 0.35 Acre Lot
- Lot Dimensions are 100 x 152
- Fenced
- Level Lot
Parking
- 2 Car Attached Garage
Home Design
- Brick Exterior Construction
- Block Foundation
- Wood Trim
Interior Spaces
- 1,348 Sq Ft Home
- 1-Story Property
- Ceiling Fan
- Wood Burning Fireplace
- Gas Fireplace
- Window Treatments
- Family Room
- Living Room
- Dining Room
- Utility Room
- Basement Fills Entire Space Under The House
Kitchen
- Range
- Microwave
- Dishwasher
- Disposal
Flooring
- Carpet
- Tile
- Vinyl
Bedrooms and Bathrooms
- 3 Bedrooms
Laundry
- Laundry Room
- Dryer
- Washer
Outdoor Features
- Enclosed patio or porch
Utilities
- Forced Air Heating and Cooling System
- Heating System Uses Natural Gas
- Gas Water Heater
Community Details
- No Home Owners Association
Listing and Financial Details
- Assessor Parcel Number PARK ACRES ADD LOT 2 NW NE
Ownership History
Purchase Details
Home Financials for this Owner
Home Financials are based on the most recent Mortgage that was taken out on this home.Similar Homes in Boone, IA
Home Values in the Area
Average Home Value in this Area
Purchase History
| Date | Buyer | Sale Price | Title Company |
|---|---|---|---|
| Dvorsky Sarah | $275,000 | None Listed On Document |
Mortgage History
| Date | Status | Borrower | Loan Amount |
|---|---|---|---|
| Open | Dvorsky Sarah | $220,000 | |
| Previous Owner | Achenbach Gary F | $54,847 |
Property History
| Date | Event | Price | Change | Sq Ft Price |
|---|---|---|---|---|
| 08/27/2024 08/27/24 | Sold | $275,000 | 0.0% | $204 / Sq Ft |
| 07/15/2024 07/15/24 | Pending | -- | -- | -- |
| 07/13/2024 07/13/24 | For Sale | $275,000 | -- | $204 / Sq Ft |
Tax History Compared to Growth
Tax History
| Year | Tax Paid | Tax Assessment Tax Assessment Total Assessment is a certain percentage of the fair market value that is determined by local assessors to be the total taxable value of land and additions on the property. | Land | Improvement |
|---|---|---|---|---|
| 2024 | $4,094 | $248,374 | $45,000 | $203,374 |
| 2023 | $4,118 | $248,374 | $45,000 | $203,374 |
| 2022 | $4,278 | $205,915 | $25,000 | $180,915 |
| 2021 | $4,278 | $205,915 | $25,000 | $180,915 |
| 2020 | $4,104 | $188,711 | $25,000 | $163,711 |
| 2019 | $3,964 | $188,711 | $25,000 | $163,711 |
| 2018 | $3,930 | $175,914 | $0 | $0 |
| 2017 | $3,916 | $174,293 | $25,000 | $149,293 |
| 2016 | $3,802 | $174,293 | $25,000 | $149,293 |
| 2015 | $3,812 | $174,293 | $0 | $0 |
| 2014 | $3,692 | $174,293 | $0 | $0 |
Agents Affiliated with this Home
-
Nate Nerem

Seller's Agent in 2024
Nate Nerem
Nerem & Associates
(515) 432-5650
147 Total Sales
-
Jason Jennings

Buyer's Agent in 2024
Jason Jennings
Friedrich Realty
(515) 450-4404
122 Total Sales
Map
Source: Central Iowa Board of REALTORS®
MLS Number: 65204
APN: 088426331282002
- 925 S Story St
- 1007 S Marshall St
- 1007 S Marshall St Unit 104
- 411 S Boone St
- 228 S Marshall St
- 541 S Cedar St
- 1314 Southview Ct
- 1522 SE Linn St
- 1528 Hancock Dr
- 511 S Clinton St
- 109 Greene St
- 544 Linden Ln
- 128 Story St
- 620 Second St
- 0 Highway 30
- 1428 Garst Ave
- 103 Monona St
- Lot #2 Oak Park
- 1427 Garst Ave
- 1512 Garst Ave
