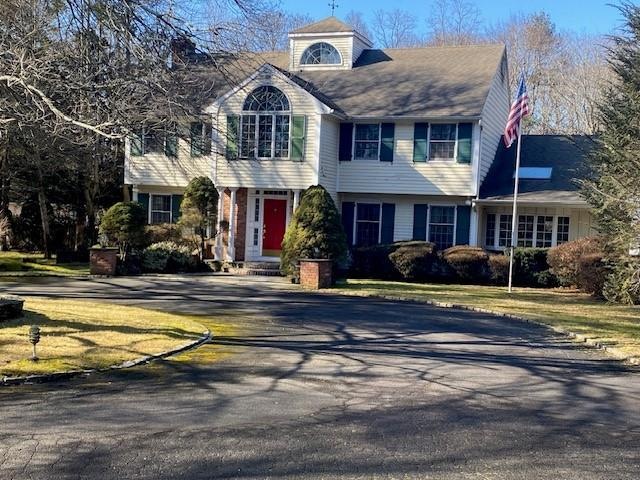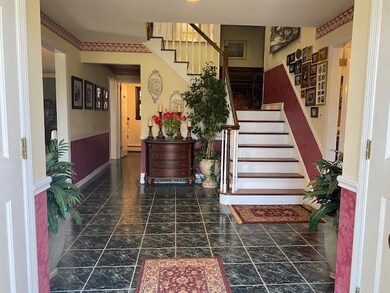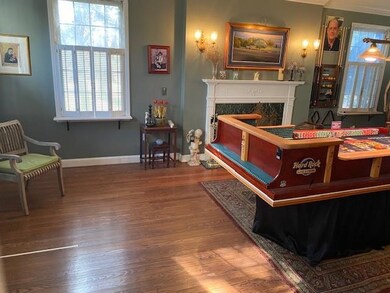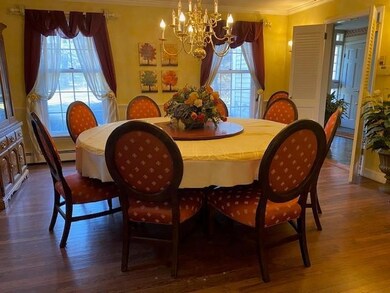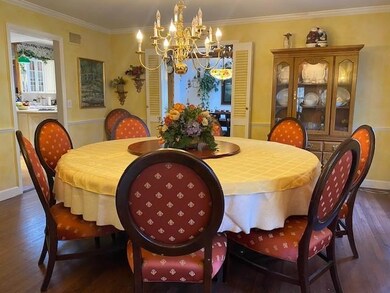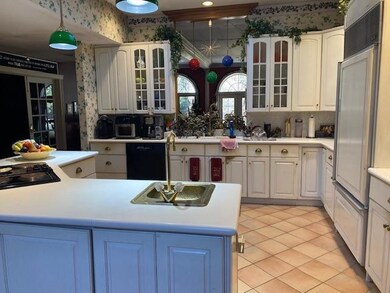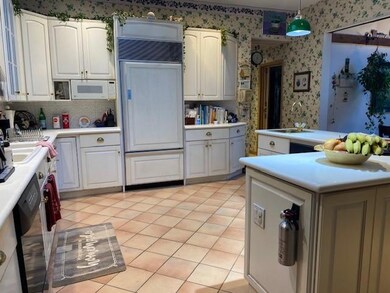
959 Ripley Ln Oyster Bay, NY 11771
Estimated payment $13,444/month
Highlights
- Horses Allowed On Property
- Cabana
- Private Lot
- Locust Valley High School Rated A
- Colonial Architecture
- Living Room with Fireplace
About This Home
Nestled on 2.75 private acres, this breathtaking colonial offers a perfect blend of elegance and comfort. A grand staircase greets you upon entry. Entry leading to a spacious great room and a gourmet kitchen, ideal for entertaining. Family room with fireplace. Living room with fireplace. The primary suite boasts a private sitting area and luxurious en-suite bath. Enjoy year-round warmth with two fireplaces, or step outside to your own resort-style retreat featuring an in-ground saltwater pool, cabana, putting green, sand trap, and chipping area—with ample space for a tennis court. Set back from the road for ultimate privacy, this estate is a rare gem.
Listing Agent
Realty Masters North Shore Brokerage Email: lindalugo@lindalugo.com License #10311205033 Listed on: 02/10/2025
Home Details
Home Type
- Single Family
Est. Annual Taxes
- $35,036
Year Built
- Built in 1978
Lot Details
- 2.75 Acre Lot
- Stone Wall
- Landscaped
- Private Lot
- Secluded Lot
- Interior Lot
- Level Lot
- Front and Back Yard Sprinklers
- Partially Wooded Lot
- Back and Front Yard
Parking
- 2 Car Garage
- Garage Door Opener
- Driveway
- Off-Street Parking
Home Design
- Colonial Architecture
- Brick Exterior Construction
- Blown Fiberglass Insulation
- Cedar
Interior Spaces
- 3,892 Sq Ft Home
- Wet Bar
- Crown Molding
- High Ceiling
- Ceiling Fan
- Skylights
- Recessed Lighting
- Chandelier
- Wood Burning Fireplace
- Fireplace Features Masonry
- Double Pane Windows
- Entrance Foyer
- Living Room with Fireplace
- 2 Fireplaces
- Formal Dining Room
- Partially Finished Basement
- Basement Storage
- Home Security System
- Laundry Room
Kitchen
- <<microwave>>
- Freezer
- Dishwasher
- Disposal
Flooring
- Wood
- Ceramic Tile
Bedrooms and Bathrooms
- 5 Bedrooms
- En-Suite Primary Bedroom
- Walk-In Closet
- Double Vanity
Pool
- Cabana
- In Ground Pool
- Saltwater Pool
- Vinyl Pool
- Fence Around Pool
- Pool Cover
Outdoor Features
- Patio
- Outdoor Speakers
- Rain Gutters
Schools
- Contact Agent Elementary School
- Locust Valley Middle School
- Locust Valley High School
Horse Facilities and Amenities
- Horses Allowed On Property
Utilities
- Central Air
- Heating System Uses Oil
- Baseboard Heating
- Hot Water Heating System
- Oil Water Heater
- Cesspool
- Septic Tank
- High Speed Internet
- Phone Available
Community Details
- Building Fire Alarm
Listing and Financial Details
- Legal Lot and Block 328 / E
- Assessor Parcel Number 2427-24-E-00-0328-0
Map
Home Values in the Area
Average Home Value in this Area
Tax History
| Year | Tax Paid | Tax Assessment Tax Assessment Total Assessment is a certain percentage of the fair market value that is determined by local assessors to be the total taxable value of land and additions on the property. | Land | Improvement |
|---|---|---|---|---|
| 2025 | $7,086 | $1,664 | $1,036 | $628 |
| 2024 | $7,086 | $1,664 | $1,036 | $628 |
| 2023 | $31,864 | $1,664 | $1,036 | $628 |
| 2022 | $31,864 | $1,664 | $1,036 | $628 |
| 2021 | $29,465 | $1,650 | $977 | $673 |
| 2020 | $29,631 | $2,520 | $2,101 | $419 |
| 2019 | $30,859 | $3,354 | $2,796 | $558 |
| 2018 | $34,731 | $3,354 | $0 | $0 |
| 2017 | $24,142 | $3,354 | $2,796 | $558 |
| 2016 | $32,140 | $3,354 | $2,796 | $558 |
| 2015 | $7,432 | $3,354 | $2,796 | $558 |
| 2014 | $7,432 | $3,354 | $2,796 | $558 |
| 2013 | $6,745 | $3,354 | $2,796 | $558 |
Property History
| Date | Event | Price | Change | Sq Ft Price |
|---|---|---|---|---|
| 03/21/2025 03/21/25 | Pending | -- | -- | -- |
| 03/20/2025 03/20/25 | Off Market | $1,900,000 | -- | -- |
| 02/10/2025 02/10/25 | For Sale | $1,900,000 | -- | $488 / Sq Ft |
Similar Homes in the area
Source: OneKey® MLS
MLS Number: 822709
APN: 2427-24-E-00-0328-0
- 1039 Friendly Rd
- 969 Ripley Ln
- 783 Remsens Ln
- 1263 Pine Valley Rd
- 1 Pine Valley Rd
- 60 Piping Rock Rd
- 843 Orchard Ln
- 2 Pen Mor Dr
- 7 Locust Ln
- 10 Colonial Dr
- 9 Colonial Dr
- No # Linden Ln
- 13 Locust Ln
- 8 High Meadow Ct
- 770 Chicken Valley Rd
- 5 Linda Ct
- 22 Brookville Rd
- 2 Summerwind Dr
- 3 Pin Oak Ct
- 19 Ridge Ct
