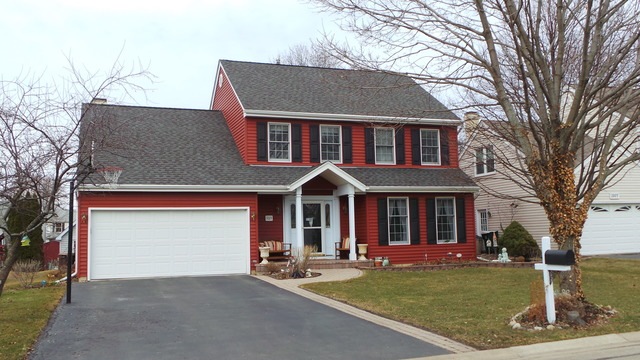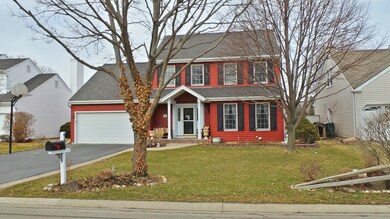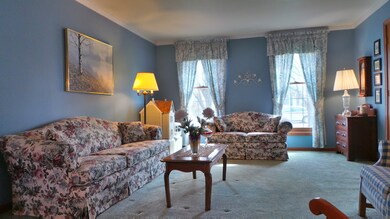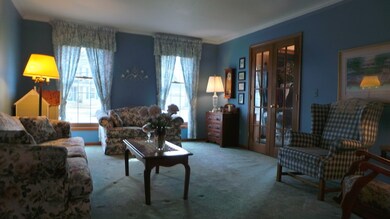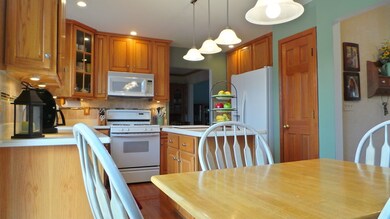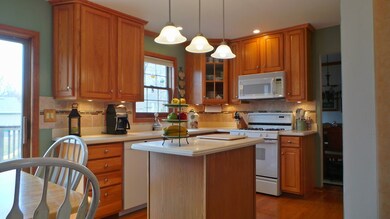
959 Westfield Course Unit 2 Geneva, IL 60134
Northeast Central Geneva NeighborhoodHighlights
- Recreation Room
- Wood Flooring
- Attached Garage
- Geneva Community High School Rated A
- Walk-In Pantry
- Breakfast Bar
About This Home
As of February 2019Charming east-side home, clean and well-maintained. EZ commute to train/expressway AND close to Splash-Park/playground & bike path!! Spaciously-sized bedrooms, an updated kitchen, family room with fireplace, rec room, workshop, add'l crawl space for x-storage, AND a must-see, charming, insulated playhouse in the backyard (electric too!) for unlimited playing options. Newer furnace, a/c, and H20 heater. Kwik Close.
Last Agent to Sell the Property
HomeSmart Connect LLC License #475139946 Listed on: 03/20/2015

Last Buyer's Agent
Michael Volpe
HomeSmart Connect LLC License #475142869

Home Details
Home Type
- Single Family
Est. Annual Taxes
- $9,316
Year Built
- 1990
Parking
- Attached Garage
- Garage Door Opener
- Garage Is Owned
Home Design
- Asphalt Shingled Roof
- Vinyl Siding
Interior Spaces
- Primary Bathroom is a Full Bathroom
- Fireplace With Gas Starter
- Workroom
- Recreation Room
- Wood Flooring
Kitchen
- Breakfast Bar
- Walk-In Pantry
- Oven or Range
- Microwave
- Dishwasher
- Disposal
Laundry
- Dryer
- Washer
Finished Basement
- Partial Basement
- Crawl Space
Utilities
- Forced Air Heating and Cooling System
- Heating System Uses Gas
Listing and Financial Details
- Homeowner Tax Exemptions
- $5,000 Seller Concession
Ownership History
Purchase Details
Home Financials for this Owner
Home Financials are based on the most recent Mortgage that was taken out on this home.Purchase Details
Home Financials for this Owner
Home Financials are based on the most recent Mortgage that was taken out on this home.Purchase Details
Purchase Details
Home Financials for this Owner
Home Financials are based on the most recent Mortgage that was taken out on this home.Purchase Details
Home Financials for this Owner
Home Financials are based on the most recent Mortgage that was taken out on this home.Purchase Details
Home Financials for this Owner
Home Financials are based on the most recent Mortgage that was taken out on this home.Similar Homes in the area
Home Values in the Area
Average Home Value in this Area
Purchase History
| Date | Type | Sale Price | Title Company |
|---|---|---|---|
| Warranty Deed | $307,500 | Fidelity National Title | |
| Special Warranty Deed | $240,000 | Fidelity National Title | |
| Sheriffs Deed | -- | Attorney | |
| Quit Claim Deed | -- | Greater Illinois Title Co | |
| Warranty Deed | $290,000 | Chicago Title Insurance Co | |
| Warranty Deed | $184,500 | Ticor Title Ins |
Mortgage History
| Date | Status | Loan Amount | Loan Type |
|---|---|---|---|
| Open | $100,000 | New Conventional | |
| Closed | $40,000 | Credit Line Revolving | |
| Open | $254,900 | New Conventional | |
| Closed | $30,000 | Future Advance Clause Open End Mortgage | |
| Closed | $246,000 | New Conventional | |
| Previous Owner | $285,408 | FHA | |
| Previous Owner | $284,747 | FHA | |
| Previous Owner | $143,000 | New Conventional | |
| Previous Owner | $20,000 | Credit Line Revolving | |
| Previous Owner | $164,000 | Unknown | |
| Previous Owner | $150,000 | Unknown | |
| Previous Owner | $158,000 | Unknown | |
| Previous Owner | $156,500 | No Value Available |
Property History
| Date | Event | Price | Change | Sq Ft Price |
|---|---|---|---|---|
| 02/28/2019 02/28/19 | Sold | $307,500 | -3.6% | $148 / Sq Ft |
| 01/23/2019 01/23/19 | Pending | -- | -- | -- |
| 11/10/2018 11/10/18 | For Sale | $319,000 | +30.2% | $153 / Sq Ft |
| 05/24/2018 05/24/18 | Sold | $245,000 | -9.2% | $118 / Sq Ft |
| 04/27/2018 04/27/18 | Pending | -- | -- | -- |
| 04/06/2018 04/06/18 | Price Changed | $269,900 | -3.6% | $130 / Sq Ft |
| 03/06/2018 03/06/18 | Price Changed | $279,900 | -3.4% | $134 / Sq Ft |
| 01/26/2018 01/26/18 | For Sale | $289,900 | 0.0% | $139 / Sq Ft |
| 06/01/2015 06/01/15 | Sold | $290,000 | -0.9% | $139 / Sq Ft |
| 03/23/2015 03/23/15 | Pending | -- | -- | -- |
| 03/20/2015 03/20/15 | For Sale | $292,500 | -- | $140 / Sq Ft |
Tax History Compared to Growth
Tax History
| Year | Tax Paid | Tax Assessment Tax Assessment Total Assessment is a certain percentage of the fair market value that is determined by local assessors to be the total taxable value of land and additions on the property. | Land | Improvement |
|---|---|---|---|---|
| 2024 | $9,316 | $130,437 | $23,169 | $107,268 |
| 2023 | $9,072 | $118,579 | $21,063 | $97,516 |
| 2022 | $8,699 | $110,183 | $19,572 | $90,611 |
| 2021 | $8,441 | $106,088 | $18,845 | $87,243 |
| 2020 | $8,343 | $104,468 | $18,557 | $85,911 |
| 2019 | $8,837 | $102,490 | $18,206 | $84,284 |
| 2018 | $7,994 | $98,845 | $18,206 | $80,639 |
| 2017 | $7,902 | $96,208 | $17,720 | $78,488 |
| 2016 | $7,244 | $87,115 | $17,481 | $69,634 |
| 2015 | -- | $82,825 | $16,620 | $66,205 |
| 2014 | -- | $83,855 | $16,620 | $67,235 |
| 2013 | -- | $86,135 | $16,620 | $69,515 |
Agents Affiliated with this Home
-

Seller's Agent in 2019
Mike Zwemke
Charles Rutenberg Realty of IL
(224) 201-0884
1 in this area
116 Total Sales
-
H
Buyer's Agent in 2019
Heather Davern
Baird & Warner Fox Valley - Geneva
-

Seller's Agent in 2018
John Monino
RE/MAX
(630) 417-2300
78 Total Sales
-

Seller Co-Listing Agent in 2018
Todd Gilson
RE/MAX
(630) 774-3383
55 Total Sales
-

Seller's Agent in 2015
Diane Morales
HomeSmart Connect LLC
(630) 709-9882
2 in this area
85 Total Sales
-
M
Buyer's Agent in 2015
Michael Volpe
HomeSmart Connect LLC
Map
Source: Midwest Real Estate Data (MRED)
MLS Number: MRD08867492
APN: 12-02-202-027
- 746 Parker Ct
- 1352 Arlington Ct
- 521 Division St
- 1314 Moore Ave
- 959 Chandler Ave
- 1747 Pleasant Ave
- 1970 Division St
- 1605 Rita Ave Unit 2
- 1541 Kirkwood Dr
- 1411 Rita Ave
- 1348 Averill Cir
- 411 Woodward Ave
- LOT 209 Austin Ave
- 1592 Kirkwood Dr
- 1719 S 4th Place
- 1509 Williams Ave
- 122 Aberdeen Ct
- 130 Aberdeen Ct
- 1512 S 7th Ave
- 24 School St
