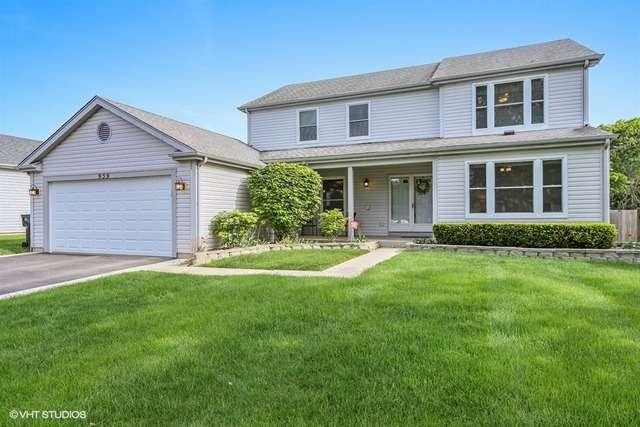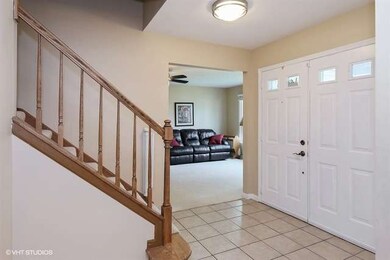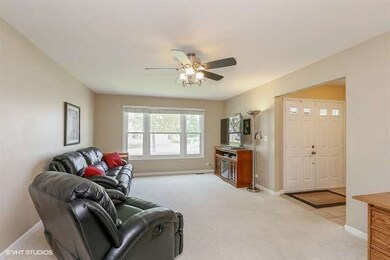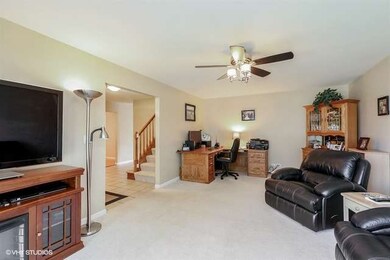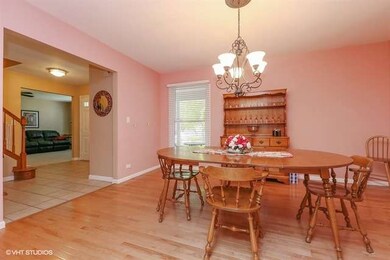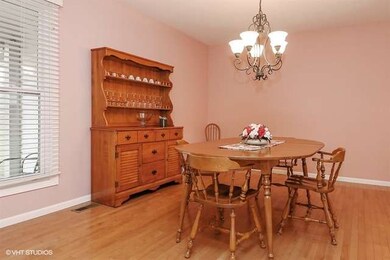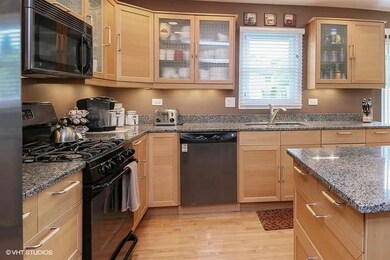
Estimated Value: $411,000 - $450,000
Highlights
- Colonial Architecture
- Deck
- Vaulted Ceiling
- Eastview Elementary School Rated A
- Recreation Room
- Wood Flooring
About This Home
As of July 2015BEAUTIFUL UPDATED HOME IN DESIRABLE FOX TRAILS! ALMOST 3,000 Sq Ft. with the fin basement's rec room & bar. Fantastic 4 bedroom 2 story w/HUGE kitchen, granite countertops, island w/breakfast bar & eat-in area & hardwood. There is plenty of room for entertaining; large rooms & spacious floor plan. Master suite is complete w/full bath & large WIC. Siding, windows, sliding doors & furnace/HVAC all less than 2 yrs old!
Last Agent to Sell the Property
Michelle Hilliard
Compass License #475151963 Listed on: 04/11/2015

Last Buyer's Agent
Bo West
RE/MAX Horizon License #475122321

Home Details
Home Type
- Single Family
Est. Annual Taxes
- $8,527
Year Built
- 1990
Lot Details
- 10,149
Parking
- Attached Garage
- Garage Transmitter
- Driveway
- Parking Included in Price
- Garage Is Owned
Home Design
- Colonial Architecture
- Slab Foundation
- Asphalt Shingled Roof
- Vinyl Siding
Interior Spaces
- Wet Bar
- Dry Bar
- Vaulted Ceiling
- Recreation Room
- Storage Room
- Laundry on main level
- Wood Flooring
- Finished Basement
- Partial Basement
- Storm Screens
Kitchen
- Breakfast Bar
- Walk-In Pantry
- Oven or Range
- Microwave
- Dishwasher
- Kitchen Island
- Disposal
Bedrooms and Bathrooms
- Primary Bathroom is a Full Bathroom
- Dual Sinks
- Separate Shower
Outdoor Features
- Deck
Utilities
- Forced Air Heating and Cooling System
- Heating System Uses Gas
Listing and Financial Details
- Homeowner Tax Exemptions
Ownership History
Purchase Details
Home Financials for this Owner
Home Financials are based on the most recent Mortgage that was taken out on this home.Purchase Details
Home Financials for this Owner
Home Financials are based on the most recent Mortgage that was taken out on this home.Purchase Details
Home Financials for this Owner
Home Financials are based on the most recent Mortgage that was taken out on this home.Purchase Details
Home Financials for this Owner
Home Financials are based on the most recent Mortgage that was taken out on this home.Similar Homes in Cary, IL
Home Values in the Area
Average Home Value in this Area
Purchase History
| Date | Buyer | Sale Price | Title Company |
|---|---|---|---|
| Bolz Bradley A | $245,000 | Stewart Title | |
| Tregoning Adam T | $280,000 | Multiple | |
| Deutsche Bank National Trust Co | -- | None Available | |
| Bulow Mark A | $258,000 | Chicago Title Insurance Co |
Mortgage History
| Date | Status | Borrower | Loan Amount |
|---|---|---|---|
| Open | Bolz Bradley A | $205,000 | |
| Previous Owner | Bolz Bradley A | $220,410 | |
| Previous Owner | Tregoning Adam T | $256,000 | |
| Previous Owner | Tregoning Adam T | $25,000 | |
| Previous Owner | Tregoning Adam T | $238,000 | |
| Previous Owner | Tregoning Adam T | $238,000 | |
| Previous Owner | Bulow Mark A | $250,400 | |
| Previous Owner | Bulow Mark A | $62,600 | |
| Previous Owner | Bulow Mark A | $253,500 |
Property History
| Date | Event | Price | Change | Sq Ft Price |
|---|---|---|---|---|
| 07/01/2015 07/01/15 | Sold | $244,900 | -2.0% | $98 / Sq Ft |
| 05/28/2015 05/28/15 | Pending | -- | -- | -- |
| 04/30/2015 04/30/15 | Price Changed | $249,900 | 0.0% | $100 / Sq Ft |
| 04/30/2015 04/30/15 | For Sale | $249,900 | -3.1% | $100 / Sq Ft |
| 04/22/2015 04/22/15 | Pending | -- | -- | -- |
| 04/11/2015 04/11/15 | For Sale | $257,900 | -- | $103 / Sq Ft |
Tax History Compared to Growth
Tax History
| Year | Tax Paid | Tax Assessment Tax Assessment Total Assessment is a certain percentage of the fair market value that is determined by local assessors to be the total taxable value of land and additions on the property. | Land | Improvement |
|---|---|---|---|---|
| 2023 | $8,527 | $108,601 | $8,170 | $100,431 |
| 2022 | $7,495 | $93,060 | $9,281 | $83,779 |
| 2021 | $7,188 | $86,696 | $8,646 | $78,050 |
| 2020 | $6,996 | $83,627 | $8,340 | $75,287 |
| 2019 | $6,842 | $80,041 | $7,982 | $72,059 |
| 2018 | $8,214 | $91,612 | $17,404 | $74,208 |
| 2017 | $7,985 | $86,305 | $16,396 | $69,909 |
| 2016 | $7,881 | $80,946 | $15,378 | $65,568 |
| 2013 | -- | $70,051 | $14,345 | $55,706 |
Agents Affiliated with this Home
-
M
Seller's Agent in 2015
Michelle Hilliard
Compass
(847) 309-9522
-
Lisa Bobby

Seller Co-Listing Agent in 2015
Lisa Bobby
Compass
(847) 980-2454
44 Total Sales
-

Buyer's Agent in 2015
Bo West
RE/MAX
(847) 650-7825
Map
Source: Midwest Real Estate Data (MRED)
MLS Number: MRD08888554
APN: 19-23-105-012
- 550 Enclave Dr
- 957 Chancery Ln
- 515 Surrey Ridge Dr
- 715 Fox Trail Terrace
- 735 Fox Trail Terrace
- 725 Fox Trail Terrace
- 514 Abbeywood Dr
- 276 Firenze Dr Unit 2076
- 347 Milano Dr Unit 1037
- 400 Haber Rd
- 425 Haber Rd Unit 8
- 832 Veridian Way Unit 619
- 168 Rainbow Ln
- 43 Mohawk St
- 9704 Captains Dr
- 1149 Saddle Ridge Trail
- 180 New Haven Dr
- 298 New Haven Dr
- 201 S Wulff St
- 10401 Kenilworth Ave
- 959 Woodbridge Dr
- 961 Woodbridge Dr
- 955 Woodbridge Dr
- 969 Woodbridge Dr
- 945 Woodbridge Dr
- 747 Laurel Ln
- 751 Laurel Ln
- 743 Laurel Ln
- 960 Woodbridge Dr
- 956 Woodbridge Dr
- 739 Laurel Ln
- 971 Woodbridge Dr
- 964 Woodbridge Dr
- 937 Woodbridge Dr
- 755 Laurel Ln
- 952 Woodbridge Dr
- 968 Woodbridge Dr
- 735 Laurel Ln
- 948 Woodbridge Dr
- 935 Woodbridge Dr
