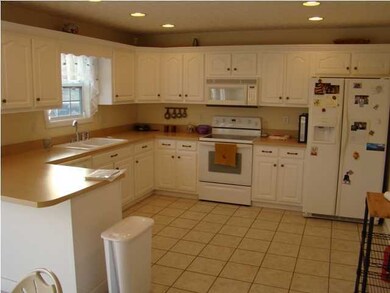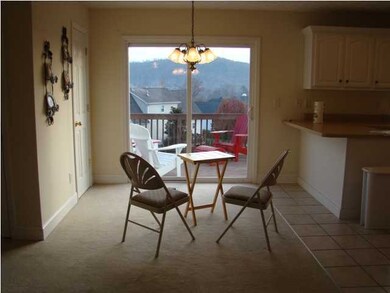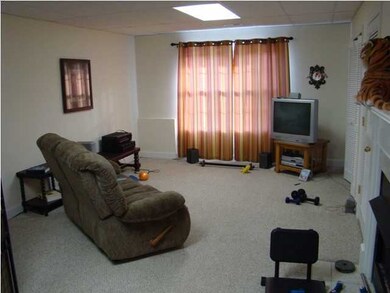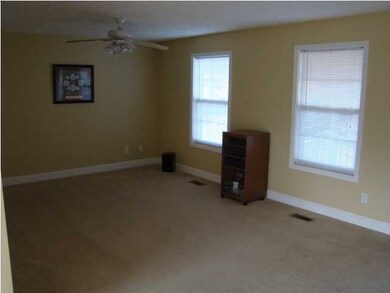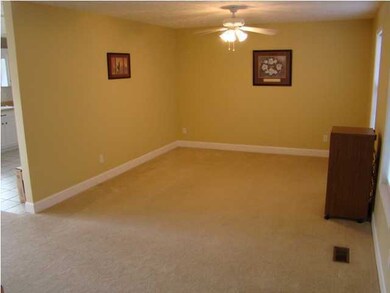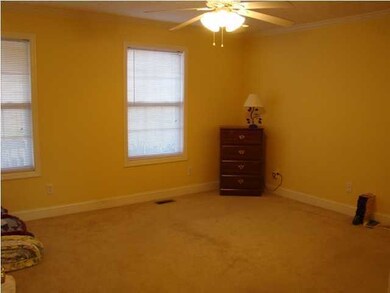9590 Homewood Cir Ooltewah, TN 37363
Highlights
- Open Floorplan
- Main Floor Primary Bedroom
- Community Pool
- Deck
- No HOA
- Covered patio or porch
About This Home
As of March 2023Newly listed! This great neighborhood awaits a new neighbor that will love this home. This home sits on a nice lot that offers gorgeous views of the mountain side. It has an open floor plan and is very inviting when you walk in the front door. The master bedroom is on the main level and the guest rooms are a nice size. The walk out basement is finished and has a fire place which gives you another living area for many different uses. This home is priced to sell! Call today!
Last Agent to Sell the Property
Grace Edrington
Horizon Sotheby's International Realty
Home Details
Home Type
- Single Family
Est. Annual Taxes
- $1,883
Year Built
- Built in 2004
Lot Details
- Gentle Sloping Lot
- May Be Possible The Lot Can Be Split Into 2+ Parcels
Parking
- 2 Car Attached Garage
- Basement Garage
- Garage Door Opener
Home Design
- Brick Exterior Construction
- Shingle Roof
- Vinyl Siding
Interior Spaces
- 2,005 Sq Ft Home
- 2-Story Property
- Open Floorplan
- Ceiling Fan
- Gas Log Fireplace
- Living Room
- Finished Basement
- Partial Basement
- Fire and Smoke Detector
Kitchen
- Electric Range
- Microwave
- Dishwasher
- Disposal
Bedrooms and Bathrooms
- 3 Bedrooms
- Primary Bedroom on Main
- Walk-In Closet
Outdoor Features
- Deck
- Covered patio or porch
Schools
- Apison Elementary School
- Ooltewah Middle School
- Ooltewah High School
Utilities
- Central Heating and Cooling System
- Heating System Uses Natural Gas
- Gas Water Heater
Listing and Financial Details
- Assessor Parcel Number 141B-D-013
Community Details
Overview
- No Home Owners Association
- Homewood Subdivision
Recreation
- Community Pool
Ownership History
Purchase Details
Home Financials for this Owner
Home Financials are based on the most recent Mortgage that was taken out on this home.Purchase Details
Home Financials for this Owner
Home Financials are based on the most recent Mortgage that was taken out on this home.Purchase Details
Home Financials for this Owner
Home Financials are based on the most recent Mortgage that was taken out on this home.Purchase Details
Home Financials for this Owner
Home Financials are based on the most recent Mortgage that was taken out on this home.Purchase Details
Home Financials for this Owner
Home Financials are based on the most recent Mortgage that was taken out on this home.Purchase Details
Purchase Details
Purchase Details
Map
Home Values in the Area
Average Home Value in this Area
Purchase History
| Date | Type | Sale Price | Title Company |
|---|---|---|---|
| Warranty Deed | $370,000 | Foundation Title | |
| Warranty Deed | $265,000 | None Available | |
| Warranty Deed | $191,000 | First Choice Title Inc | |
| Warranty Deed | $175,000 | Alliance Title Llc | |
| Warranty Deed | $159,700 | None Available | |
| Warranty Deed | $24,000 | First Choice Title Inc | |
| Interfamily Deed Transfer | -- | -- | |
| Warranty Deed | $43,000 | -- |
Mortgage History
| Date | Status | Loan Amount | Loan Type |
|---|---|---|---|
| Previous Owner | $260,200 | FHA | |
| Previous Owner | $171,900 | New Conventional | |
| Previous Owner | $178,571 | New Conventional | |
| Previous Owner | $120,000 | Purchase Money Mortgage |
Property History
| Date | Event | Price | Change | Sq Ft Price |
|---|---|---|---|---|
| 03/16/2023 03/16/23 | Sold | $370,000 | +2.8% | $171 / Sq Ft |
| 02/12/2023 02/12/23 | Pending | -- | -- | -- |
| 02/10/2023 02/10/23 | For Sale | $360,000 | +35.8% | $167 / Sq Ft |
| 06/19/2020 06/19/20 | Sold | $265,000 | +2.0% | $121 / Sq Ft |
| 05/21/2020 05/21/20 | Pending | -- | -- | -- |
| 05/21/2020 05/21/20 | For Sale | $259,900 | +36.1% | $119 / Sq Ft |
| 11/19/2015 11/19/15 | Sold | $191,000 | -2.1% | $101 / Sq Ft |
| 10/16/2015 10/16/15 | Pending | -- | -- | -- |
| 09/02/2015 09/02/15 | For Sale | $195,000 | +11.4% | $103 / Sq Ft |
| 07/11/2013 07/11/13 | Sold | $175,000 | -2.8% | $87 / Sq Ft |
| 05/16/2013 05/16/13 | Pending | -- | -- | -- |
| 11/20/2012 11/20/12 | For Sale | $180,000 | -- | $90 / Sq Ft |
Tax History
| Year | Tax Paid | Tax Assessment Tax Assessment Total Assessment is a certain percentage of the fair market value that is determined by local assessors to be the total taxable value of land and additions on the property. | Land | Improvement |
|---|---|---|---|---|
| 2024 | $1,460 | $65,275 | $0 | $0 |
| 2023 | $2,481 | $65,275 | $0 | $0 |
| 2022 | $2,377 | $65,275 | $0 | $0 |
| 2021 | $2,377 | $65,275 | $0 | $0 |
| 2020 | $2,166 | $48,850 | $0 | $0 |
| 2019 | $2,166 | $48,850 | $0 | $0 |
| 2018 | $1,975 | $48,850 | $0 | $0 |
| 2017 | $1,975 | $48,850 | $0 | $0 |
| 2016 | $1,969 | $0 | $0 | $0 |
| 2015 | $1,969 | $47,375 | $0 | $0 |
| 2014 | $1,969 | $0 | $0 | $0 |
Source: Greater Chattanooga REALTORS®
MLS Number: 1187152
APN: 141B-D-013
- 9722 Owl Nest Rd
- 5553 Jonquil Ln
- 5744 Sundown Ct
- 5568 Bryar Rose Dr
- 8650 Lu Ln
- 8804 Cavenlee Hill
- 5835 Hefner Way
- 5591 Tallant Rd
- 8850 Don Ray Way
- 8852 Meadowvale Ct
- 8841 Meadowvale Ct
- 8845 Meadowvale Ct
- 8825 Meadowvale Ct
- 8829 Meadowvale Ct
- 8833 Meadowvale Ct
- 8837 Meadowvale Ct
- 5503 High St
- 9480 Cavalier Way
- 9437 Cavalier Way
- 9431 Cavalier Way

