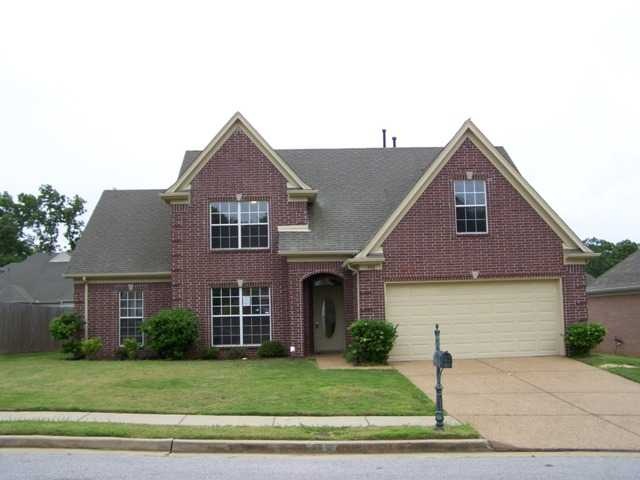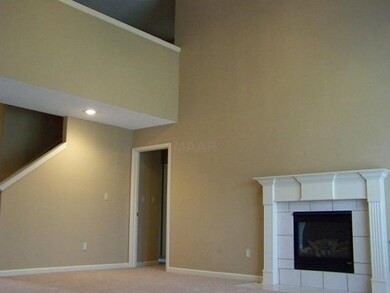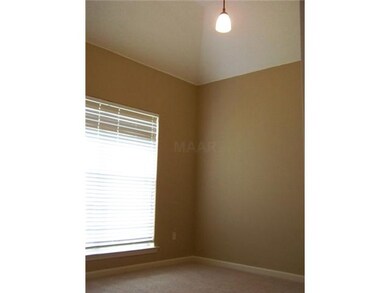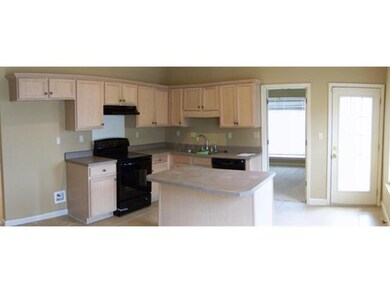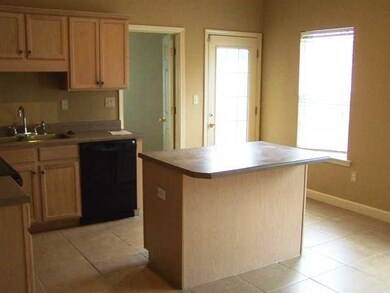
9591 Misty Knoll Dr Cordova, TN 38016
Estimated Value: $273,000 - $320,000
Highlights
- Vaulted Ceiling
- Main Floor Primary Bedroom
- Attic
- Traditional Architecture
- Whirlpool Bathtub
- Loft
About This Home
As of May 2012No offers will be considered for the first 7 days, Days 8-12 offers only from NSP buyers, municipalities, non-profit organizations and owner occupants, Days 13+ offers from all buyers. Sales commissions paid on NET sales price. Fax offers to 901-753-4696
Last Agent to Sell the Property
The Carter Group LLC, REALTORS License #274350 Listed on: 04/11/2012
Co-Listed By
Pat Brown
The Carter Group LLC, REALTORS License #295649
Last Buyer's Agent
Betty Booth
Omni, REALTORS License #323615
Home Details
Home Type
- Single Family
Est. Annual Taxes
- $2,013
Year Built
- Built in 2004
Lot Details
- 8,712 Sq Ft Lot
- Lot Dimensions are 70 x 125
- Wood Fence
- Landscaped
- Level Lot
Home Design
- Traditional Architecture
- Slab Foundation
- Composition Shingle Roof
Interior Spaces
- 2,400-2,599 Sq Ft Home
- 2,409 Sq Ft Home
- 2-Story Property
- Popcorn or blown ceiling
- Vaulted Ceiling
- Ceiling Fan
- Gas Log Fireplace
- Fireplace Features Masonry
- Some Wood Windows
- Double Pane Windows
- Window Treatments
- Aluminum Window Frames
- Living Room with Fireplace
- Dining Room
- Loft
- Bonus Room
- Laundry Room
- Attic
Kitchen
- Eat-In Kitchen
- Breakfast Bar
- Dishwasher
- Kitchen Island
- Disposal
Flooring
- Wall to Wall Carpet
- Tile
- Vinyl
Bedrooms and Bathrooms
- 4 Bedrooms | 3 Main Level Bedrooms
- Primary Bedroom on Main
- Split Bedroom Floorplan
- En-Suite Bathroom
- Walk-In Closet
- 3 Full Bathrooms
- Dual Vanity Sinks in Primary Bathroom
- Whirlpool Bathtub
- Bathtub With Separate Shower Stall
Home Security
- Home Security System
- Fire and Smoke Detector
Parking
- 2 Car Attached Garage
- Front Facing Garage
- Driveway
Outdoor Features
- Patio
Utilities
- Central Heating and Cooling System
- Heating System Uses Gas
- Gas Water Heater
- Cable TV Available
Community Details
- Morning Woods Pd Parcel 2 Phase 1 Subdivision
- Mandatory Home Owners Association
Listing and Financial Details
- Assessor Parcel Number 096203 G00064
Ownership History
Purchase Details
Home Financials for this Owner
Home Financials are based on the most recent Mortgage that was taken out on this home.Purchase Details
Purchase Details
Home Financials for this Owner
Home Financials are based on the most recent Mortgage that was taken out on this home.Purchase Details
Home Financials for this Owner
Home Financials are based on the most recent Mortgage that was taken out on this home.Similar Homes in the area
Home Values in the Area
Average Home Value in this Area
Purchase History
| Date | Buyer | Sale Price | Title Company |
|---|---|---|---|
| Shuford Joyce S | $112,050 | Fidelity Title & Escrow Inc | |
| Us Bank National Association | $121,975 | None Available | |
| Harris Terrence | $166,990 | -- | |
| Rothman Shelley E | $170,000 | -- |
Mortgage History
| Date | Status | Borrower | Loan Amount |
|---|---|---|---|
| Previous Owner | Harris Terrence | $150,400 | |
| Previous Owner | Taylor Lameathia | $28,200 | |
| Previous Owner | Harris Terrence | $166,990 | |
| Previous Owner | Rothman Shelley E | $133,592 |
Property History
| Date | Event | Price | Change | Sq Ft Price |
|---|---|---|---|---|
| 05/24/2012 05/24/12 | Sold | $112,050 | +2.0% | $47 / Sq Ft |
| 05/02/2012 05/02/12 | Pending | -- | -- | -- |
| 04/11/2012 04/11/12 | For Sale | $109,900 | -- | $46 / Sq Ft |
Tax History Compared to Growth
Tax History
| Year | Tax Paid | Tax Assessment Tax Assessment Total Assessment is a certain percentage of the fair market value that is determined by local assessors to be the total taxable value of land and additions on the property. | Land | Improvement |
|---|---|---|---|---|
| 2025 | $2,013 | $71,475 | $15,575 | $55,900 |
| 2024 | -- | $59,375 | $10,250 | $49,125 |
| 2023 | $3,617 | $59,375 | $10,250 | $49,125 |
| 2022 | $3,617 | $59,375 | $10,250 | $49,125 |
| 2021 | $3,659 | $59,375 | $10,250 | $49,125 |
| 2020 | $2,984 | $41,175 | $10,250 | $30,925 |
| 2019 | $2,984 | $41,175 | $10,250 | $30,925 |
| 2018 | $2,984 | $41,175 | $10,250 | $30,925 |
| 2017 | $1,692 | $41,175 | $10,250 | $30,925 |
| 2016 | $1,567 | $35,850 | $0 | $0 |
| 2014 | $1,567 | $35,850 | $0 | $0 |
Agents Affiliated with this Home
-
Rae Ann Stimpson
R
Seller's Agent in 2012
Rae Ann Stimpson
The Carter Group LLC, REALTORS
(901) 826-7158
12 in this area
100 Total Sales
-
P
Seller Co-Listing Agent in 2012
Pat Brown
The Carter Group LLC, REALTORS
-
B
Buyer's Agent in 2012
Betty Booth
Omni, REALTORS
Map
Source: Memphis Area Association of REALTORS®
MLS Number: 3244926
APN: 09-6203-G0-0064
- 9556 Morning Woods Dr S
- 2851 Aspen Glade Cove
- 9535 Daly Dr
- 9421 Morning Woods Cove
- 2852 Misty Ridge Cove
- 2806 Misty Valley Dr
- 9400 Morning Woods Cove
- 9815 Riggin Dr
- 3043 Shadow Green Ln
- 3077 Stonecrest Cir E
- 3080 Long Bridge Ln
- 9669 Meadow Green Cove
- 9412 Barley Mills Rd Unit 74
- 3102 Rising Sun Rd Unit 59
- 3089 Barley Mills Cir Unit 15
- 2766 Fletcher View Dr
- 9373 Glen Birnie Ln
- 2452 Crimson Ridge Ln
- 2453 Crimson Ridge Ln
- 2603 Berryhill Rd
- 9591 Misty Knoll Dr
- 9597 Misty Knoll Dr
- 9583 Misty Knoll Dr
- 9590 Morning Shadow Dr
- 9605 Misty Knoll Dr
- 9596 Morning Shadow Dr
- 9582 Morning Shadow Dr
- 9588 Misty Knoll Dr
- 9596 Misty Knoll Dr
- 9582 Misty Knoll Dr
- 9604 Morning Shadow Dr
- 9611 Misty Knoll Dr
- 9602 Misty Knoll Dr
- 9571 Misty Knoll Dr
- 9574 Misty Knoll Dr
- 9610 Morning Shadow Dr
- 9568 Morning Shadow Dr
- 9610 Misty Knoll Dr
- 9568 Misty Knoll Dr
- 9619 Misty Knoll Dr
