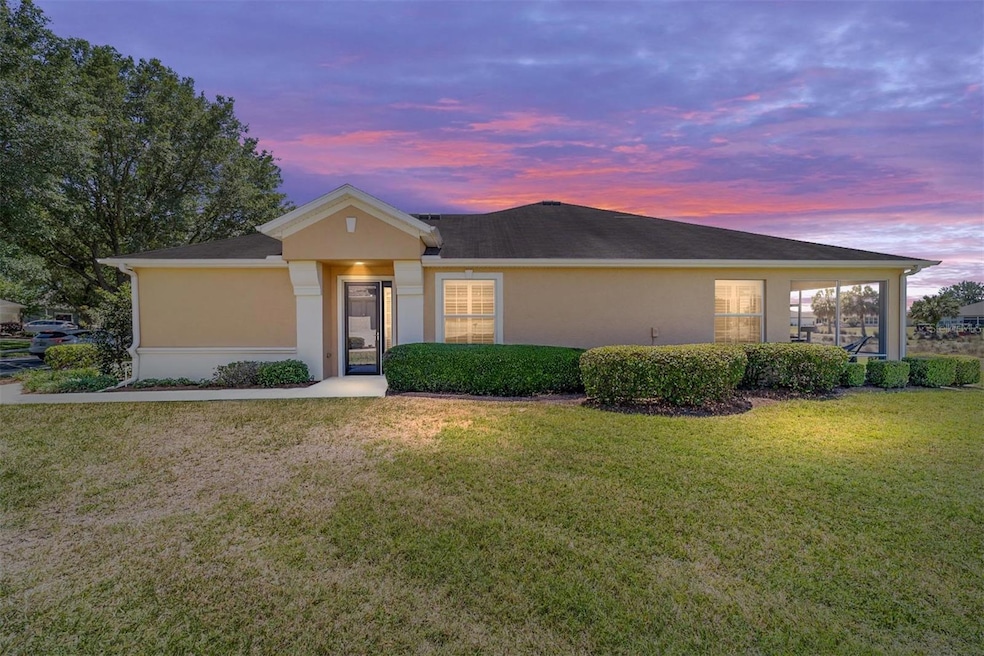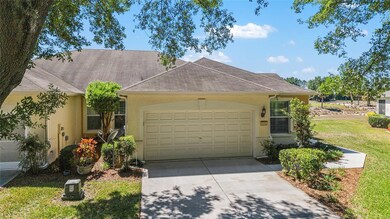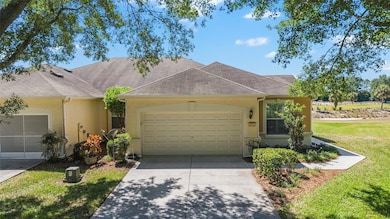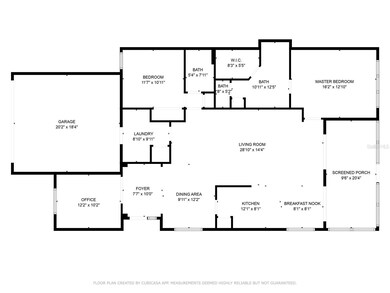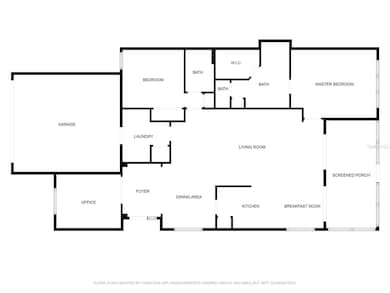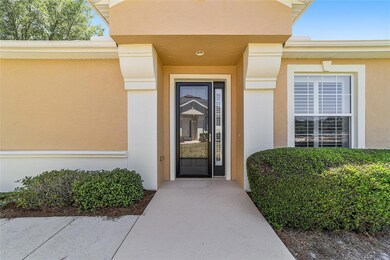
9591 SW 70th Loop Ocala, FL 34481
Fellowship NeighborhoodEstimated payment $2,405/month
Highlights
- On Golf Course
- Senior Community
- Open Floorplan
- Fitness Center
- Gated Community
- Clubhouse
About This Home
Charming Alexander villa with golf course views in Stone Creek. Welcome to 9591 SW 70th Loop in Ocala, where relaxation meets convenience in this beautiful two-bedroom, two-bath Alexander villa. Set in the gated Stone Creek community, this 1,696-square-foot home offers a blend of comfort and style. As you drive through mature tree-lined avenues, you'll approach this exceptional home featuring lush landscaping and stunning golf course views. The recently updated great room in 2018 forms the heart of this villa, with an open layout that includes comfortable seating areas and two dining spaces. The kitchen is a chef's delight with newer appliances, quartz countertops with bar seating, updated cabinetry, and a floor-to-ceiling pantry. Beautiful floor tile runs throughout, complemented by modern ceiling lighting, elegant chandeliers and a ceiling fan. The split bedroom design offers privacy, with the primary bedroom showcasing golf course views through three windows. Its attached bath features double sinks, plenty of storage, a walk-in shower with glass door and a walk-in closet. The spacious second bedroom at the front includes built-in cabinets, a bookcase and ceiling fan. A versatile flex room can serve as a den, guest room or hobby space, adding functionality to this thoughtful layout. Additional upgrades include plantation shutters, a glass storm door for extra natural light and privacy shades for the flex room's French door. Step through sliding glass doors to the screened lanai, a peaceful retreat with ceiling fan and lights, ideal for enjoying uninterrupted golf course views. The villa lifestyle offers the ultimate in convenience with an HOA that handles exterior maintenance, landscaping, roof repairs, irrigation, internet, exterior painting, pressure washing and insurance for the exterior. Close to shopping, restaurants and more, this well maintained villa combines comfort with practicality in a sought-after Ocala location. Your worry-free Florida lifestyle awaits!
Listing Agent
PREMIER SOTHEBY'S INTERNATIONAL REALTY License #0633898 Listed on: 04/21/2025

Home Details
Home Type
- Single Family
Est. Annual Taxes
- $2,820
Year Built
- Built in 2008
Lot Details
- 6,534 Sq Ft Lot
- Lot Dimensions are 59x112
- On Golf Course
- South Facing Home
- Mature Landscaping
- Property is zoned PUD
HOA Fees
- $727 Monthly HOA Fees
Parking
- 2 Car Attached Garage
- Driveway
Home Design
- Traditional Architecture
- Villa
- Slab Foundation
- Shingle Roof
- Block Exterior
- Stucco
Interior Spaces
- 1,696 Sq Ft Home
- 1-Story Property
- Open Floorplan
- High Ceiling
- Ceiling Fan
- Sliding Doors
- Separate Formal Living Room
- Bonus Room
- Golf Course Views
Kitchen
- Eat-In Kitchen
- Range
- Microwave
- Dishwasher
- Solid Surface Countertops
- Solid Wood Cabinet
- Disposal
Flooring
- Carpet
- Tile
Bedrooms and Bathrooms
- 2 Bedrooms
- Split Bedroom Floorplan
- Walk-In Closet
- 2 Full Bathrooms
Laundry
- Laundry Room
- Dryer
- Washer
Eco-Friendly Details
- Reclaimed Water Irrigation System
Outdoor Features
- Covered patio or porch
- Rain Gutters
Schools
- Saddlewood Elementary School
- Liberty Middle School
- West Port High School
Utilities
- Central Air
- Heat Pump System
- Thermostat
- Underground Utilities
- Electric Water Heater
- Private Sewer
- Phone Available
- Cable TV Available
Listing and Financial Details
- Visit Down Payment Resource Website
- Legal Lot and Block 23 / 9
- Assessor Parcel Number 3489-300-023
Community Details
Overview
- Senior Community
- Association fees include 24-Hour Guard, common area taxes, pool, escrow reserves fund, insurance, internet, maintenance structure, private road, recreational facilities, trash
- First Residential Association, Phone Number (352) 237-8418
- Visit Association Website
- Stone Creek By Del Webb Pinebrook Subdivision, Alexander Floorplan
- On-Site Maintenance
- The community has rules related to deed restrictions, fencing, allowable golf cart usage in the community
Amenities
- Restaurant
- Sauna
- Clubhouse
Recreation
- Golf Course Community
- Tennis Courts
- Pickleball Courts
- Recreation Facilities
- Shuffleboard Court
- Fitness Center
- Community Pool
- Community Spa
- Dog Park
- Trails
Security
- Security Guard
- Gated Community
Map
Home Values in the Area
Average Home Value in this Area
Tax History
| Year | Tax Paid | Tax Assessment Tax Assessment Total Assessment is a certain percentage of the fair market value that is determined by local assessors to be the total taxable value of land and additions on the property. | Land | Improvement |
|---|---|---|---|---|
| 2023 | $2,938 | $202,425 | $0 | $0 |
| 2022 | $2,783 | $196,529 | $0 | $0 |
| 2021 | $2,780 | $190,805 | $0 | $0 |
| 2020 | $3,409 | $188,171 | $34,000 | $154,171 |
| 2019 | $2,681 | $181,839 | $0 | $0 |
| 2018 | $2,541 | $178,448 | $32,000 | $146,448 |
| 2017 | $2,505 | $175,492 | $0 | $0 |
| 2016 | $2,462 | $171,882 | $0 | $0 |
| 2015 | $1,880 | $134,731 | $0 | $0 |
| 2014 | $1,768 | $133,662 | $0 | $0 |
Property History
| Date | Event | Price | Change | Sq Ft Price |
|---|---|---|---|---|
| 04/28/2025 04/28/25 | Pending | -- | -- | -- |
| 04/21/2025 04/21/25 | For Sale | $259,000 | +26.3% | $153 / Sq Ft |
| 05/10/2020 05/10/20 | Off Market | $205,000 | -- | -- |
| 06/04/2019 06/04/19 | Sold | $236,000 | -1.7% | $138 / Sq Ft |
| 04/15/2019 04/15/19 | Pending | -- | -- | -- |
| 03/02/2019 03/02/19 | For Sale | $240,000 | +17.1% | $140 / Sq Ft |
| 05/06/2015 05/06/15 | Sold | $205,000 | 0.0% | $120 / Sq Ft |
| 04/07/2015 04/07/15 | For Sale | $205,000 | -- | $120 / Sq Ft |
| 04/06/2015 04/06/15 | Pending | -- | -- | -- |
Purchase History
| Date | Type | Sale Price | Title Company |
|---|---|---|---|
| Quit Claim Deed | $100 | -- | |
| Warranty Deed | $236,000 | Equitable Title Of Ocala Llc | |
| Interfamily Deed Transfer | -- | None Available | |
| Warranty Deed | $205,000 | Marion Lake Sumter Title Llc | |
| Special Warranty Deed | $200,000 | First American Title Ins Co |
Mortgage History
| Date | Status | Loan Amount | Loan Type |
|---|---|---|---|
| Previous Owner | $156,800 | Unknown | |
| Previous Owner | $160,000 | Purchase Money Mortgage |
Similar Homes in Ocala, FL
Source: Stellar MLS
MLS Number: OM699737
APN: 3489-300-023
- 9586 SW 70th Loop
- 9582 SW 70th Loop
- 7066 SW 91st Ct
- 9570 SW 70th Loop
- 7102 SW 91st Ct
- 7249 SW 93rd Ave
- 7067 SW 91st Ct
- 7234 SW 91st Ct
- 7127 SW 91st Ct
- 9346 SW 73rd St
- 9551 SW 70th Loop
- 7283 SW 94th Ave
- 9099 SW 70th Loop
- 7262 SW 94th Ave
- 6984 SW 94th Ct
- 9443 SW 71st Loop
- 6832 SW 93rd Ave
- 6942 SW 94th Ct
- 9532 SW 70th Loop
- 7316 SW 94th Ct
