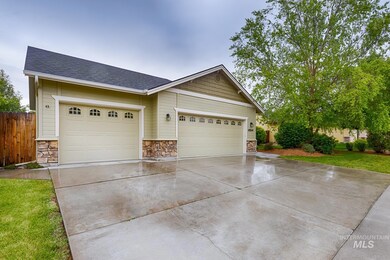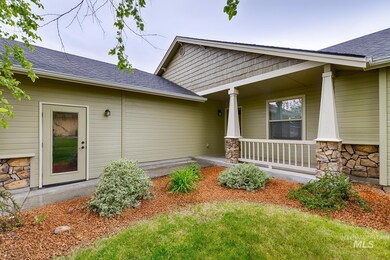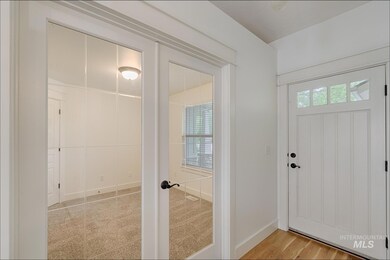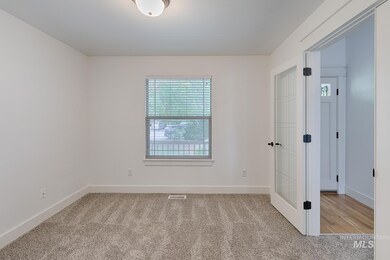
$547,000
- 4 Beds
- 3 Baths
- 2,192 Sq Ft
- 9648 W Moonlight Dr
- Boise, ID
There are homes that hold your things, and then there are homes that hold your life. On a sun-warmed corner lot in South Boise, this two-story wonder invites you in with hardwood floors, slate countertops, and light that seems to have a schedule of its own. Four bedrooms, an office for dreams-in-progress, and an open floor plan that breathes with possibility. A fireplace waits for quiet evenings;
Elizabeth Hume Stack Rock Realty LLC






