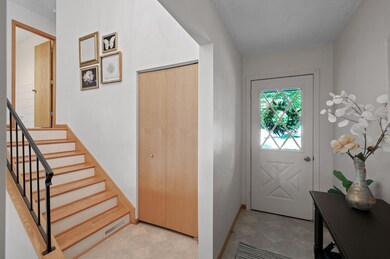
9594 Yorkshire Ln Eden Prairie, MN 55347
Highlights
- Deck
- No HOA
- 2 Car Attached Garage
- Central Middle School Rated A
- Den
- 4-minute walk to Overlook Park
About This Home
As of June 2024Welcome to this charming home nestled in a prime location in Eden Prairie. As you step inside you will notice a beautifully renovated lower level including a brand new bathroom and stylish flooring, giving it a touch of modern appeal. With three bedrooms, two bathrooms and ample living space, this home offers comfort and functionality. The layout is perfect for everyday living and entertaining. Additionally, you will find the convenience of an oversized, two-car garage. The proximity to parks and trails offers endless opportunities for recreation and relaxation, Don't miss this opportunity to own this solid and stylish home in one of Eden Prairie's most desirable neighborhoods and experience the perfect blend of modern living and suburban charm.
Last Agent to Sell the Property
Keller Williams Premier Realty Lake Minnetonka Listed on: 05/21/2024

Home Details
Home Type
- Single Family
Est. Annual Taxes
- $3,541
Year Built
- Built in 1979
Lot Details
- 6,534 Sq Ft Lot
- Lot Dimensions are 64x104x64x101
- Property is Fully Fenced
- Chain Link Fence
Parking
- 2 Car Attached Garage
- Garage Door Opener
Home Design
- Bi-Level Home
Interior Spaces
- Family Room
- Living Room
- Den
- Basement
Kitchen
- Eat-In Kitchen
- Range
- Dishwasher
Bedrooms and Bathrooms
- 3 Bedrooms
Laundry
- Dryer
- Washer
Outdoor Features
- Deck
Utilities
- Forced Air Heating and Cooling System
- Humidifier
Community Details
- No Home Owners Association
- Yorkshire Point Subdivision
Listing and Financial Details
- Assessor Parcel Number 2711622110018
Ownership History
Purchase Details
Home Financials for this Owner
Home Financials are based on the most recent Mortgage that was taken out on this home.Purchase Details
Similar Homes in Eden Prairie, MN
Home Values in the Area
Average Home Value in this Area
Purchase History
| Date | Type | Sale Price | Title Company |
|---|---|---|---|
| Deed | $362,000 | -- | |
| Deed | -- | None Listed On Document |
Mortgage History
| Date | Status | Loan Amount | Loan Type |
|---|---|---|---|
| Open | $289,600 | New Conventional |
Property History
| Date | Event | Price | Change | Sq Ft Price |
|---|---|---|---|---|
| 06/27/2024 06/27/24 | Sold | $362,000 | +3.5% | $199 / Sq Ft |
| 05/31/2024 05/31/24 | Pending | -- | -- | -- |
| 05/24/2024 05/24/24 | For Sale | $349,900 | -- | $192 / Sq Ft |
Tax History Compared to Growth
Tax History
| Year | Tax Paid | Tax Assessment Tax Assessment Total Assessment is a certain percentage of the fair market value that is determined by local assessors to be the total taxable value of land and additions on the property. | Land | Improvement |
|---|---|---|---|---|
| 2023 | $3,541 | $320,200 | $146,100 | $174,100 |
| 2022 | $3,000 | $297,400 | $135,700 | $161,700 |
| 2021 | $2,789 | $255,500 | $116,600 | $138,900 |
| 2020 | $2,750 | $241,100 | $110,000 | $131,100 |
| 2019 | $2,608 | $231,200 | $108,100 | $123,100 |
| 2018 | $2,496 | $218,200 | $102,000 | $116,200 |
| 2017 | $2,393 | $196,400 | $91,800 | $104,600 |
| 2016 | $2,360 | $192,600 | $90,000 | $102,600 |
| 2015 | $2,130 | $170,700 | $81,800 | $88,900 |
| 2014 | -- | $156,700 | $75,100 | $81,600 |
Agents Affiliated with this Home
-
Moonyeen Harvath
M
Seller's Agent in 2024
Moonyeen Harvath
Keller Williams Premier Realty Lake Minnetonka
(612) 827-2041
2 in this area
23 Total Sales
-
Zach Duckworth

Buyer's Agent in 2024
Zach Duckworth
Keller Williams Preferred Rlty
(612) 567-3455
3 in this area
255 Total Sales
-
Erin Duckworth

Buyer Co-Listing Agent in 2024
Erin Duckworth
Keller Williams Preferred Rlty
(612) 227-5610
1 in this area
24 Total Sales
Map
Source: NorthstarMLS
MLS Number: 6540045
APN: 27-116-22-11-0018
- 12750 Surrey St
- 9588 Creek Knoll Rd
- 12601 Surrey St
- 9660 Tree Farm Rd
- 9553 Woodridge Cir
- 9375 Cold Stream Ln
- 12727 College View Dr Unit 203
- 12693 Collegeview Dr Unit 201
- 9102 Klondike Ct
- 9110 Terra Verde Trail Unit 147
- 10112 Kiersten Place
- 13207 Bush Ln
- 11824 Welters Way
- 9015 Cold Stream Ln
- 11104 Johnson Ridge
- 12115 Chesholm Ln
- 9704 Mill Creek Dr
- 10035 Gristmill Ridge
- 8859 Peep Oday Trail
- 12024 Chesholm Ln






