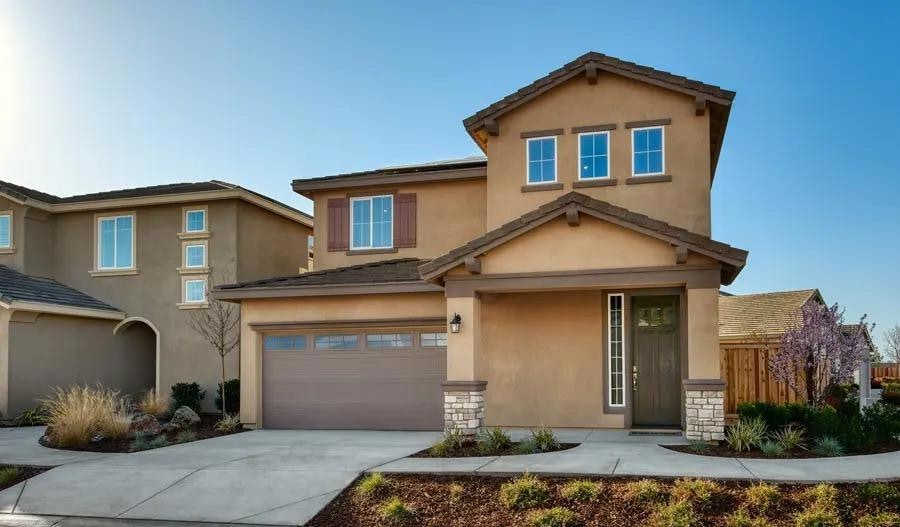
9598 Ogden Ranch Rd Sacramento, CA 95829
Vineyard NeighborhoodHighlights
- Under Construction
- Gated Community
- Loft
- Sheldon High School Rated A
- Adjacent to Greenbelt
- Great Room
About This Home
As of December 2024MODEL HOME. BEAUMONT floor plan.3 BEDROOMS AND A LOFT 2,5 BATHS. 2 CAR GARAGE. OPEN CONCEPT. MAPLE LATTE CABINETS, QUARTZ COUNTERTOPS, FULL BACKSPLASH, COVERED PATIO, harwood floring, TILE/STONE, CARPET IN THE BEDROOMS Energy efficient home. Gated Community. 2 Parks plus dog park. Walking Trails.EG School district.
Last Agent to Sell the Property
Richmond American Homes License #01842595 Listed on: 10/18/2024
Home Details
Home Type
- Single Family
Est. Annual Taxes
- $8,340
Year Built
- Built in 2020 | Under Construction
Lot Details
- 5,178 Sq Ft Lot
- Adjacent to Greenbelt
- Wood Fence
HOA Fees
- $182 Monthly HOA Fees
Parking
- 2 Car Attached Garage
Home Design
- Concrete Foundation
- Frame Construction
- Concrete Roof
Interior Spaces
- 1,901 Sq Ft Home
- 2-Story Property
- Great Room
- Family Room Off Kitchen
- Loft
- Carpet
- Washer and Dryer Hookup
Kitchen
- Breakfast Area or Nook
- Walk-In Pantry
- Free-Standing Gas Range
- Microwave
- Dishwasher
- Kitchen Island
- Quartz Countertops
- Disposal
Bedrooms and Bathrooms
- 3 Bedrooms
- Walk-In Closet
- Bathroom on Main Level
- Bathtub with Shower
Home Security
- Carbon Monoxide Detectors
- Fire and Smoke Detector
- Fire Suppression System
Eco-Friendly Details
- ENERGY STAR Qualified Appliances
Utilities
- Central Heating and Cooling System
- Three-Phase Power
- Sewer in Street
Listing and Financial Details
- Assessor Parcel Number 121-1230-004-000
Community Details
Overview
- Association fees include management, common areas
Recreation
- Park
- Dog Park
Security
- Gated Community
Ownership History
Purchase Details
Home Financials for this Owner
Home Financials are based on the most recent Mortgage that was taken out on this home.Similar Homes in Sacramento, CA
Home Values in the Area
Average Home Value in this Area
Purchase History
| Date | Type | Sale Price | Title Company |
|---|---|---|---|
| Grant Deed | $651,000 | First American Title Company |
Mortgage History
| Date | Status | Loan Amount | Loan Type |
|---|---|---|---|
| Open | $566,327 | New Conventional |
Property History
| Date | Event | Price | Change | Sq Ft Price |
|---|---|---|---|---|
| 12/27/2024 12/27/24 | Sold | $650,950 | +1.1% | $342 / Sq Ft |
| 11/03/2024 11/03/24 | Pending | -- | -- | -- |
| 10/18/2024 10/18/24 | For Sale | $644,000 | 0.0% | $339 / Sq Ft |
| 10/03/2024 10/03/24 | For Sale | $644,000 | -- | $339 / Sq Ft |
Tax History Compared to Growth
Tax History
| Year | Tax Paid | Tax Assessment Tax Assessment Total Assessment is a certain percentage of the fair market value that is determined by local assessors to be the total taxable value of land and additions on the property. | Land | Improvement |
|---|---|---|---|---|
| 2024 | $8,340 | $483,416 | $117,300 | $366,116 |
| 2023 | $8,195 | $473,938 | $115,000 | $358,938 |
| 2022 | $7,890 | $464,646 | $112,746 | $351,900 |
| 2021 | $7,885 | $455,536 | $110,536 | $345,000 |
| 2020 | $3,719 | $59,881 | $59,881 | $0 |
| 2019 | $1,022 | $43,119 | $43,119 | $0 |
Agents Affiliated with this Home
-
Randy Anderson

Seller's Agent in 2024
Randy Anderson
Richmond American Homes
(909) 806-9352
75 in this area
3,052 Total Sales
-
Sam Pham

Buyer's Agent in 2024
Sam Pham
EQ1
(408) 510-1825
1 in this area
19 Total Sales
Map
Source: Bay Area Real Estate Information Services (BAREIS)
MLS Number: 224117667
APN: 121-1230-003
- 8246 Loyal Dr
- 9613 Respect Dr
- 9603 Del Seis Dr
- 8210 Scrimshaw Way
- 9476 Del Seis Dr
- 9526 Cadmium Ct
- 8285 Courage Dr
- 8294 Courage Dr
- 8302 Courage Dr
- 8298 Courage Dr
- 8158 Crosswell Ct
- 9482 Marius Way
- 8077 Langham Way
- 8295 Carmencita Ave
- 9443 Marius Way
- 9388 Allendale Way
- 9363 Ironstone Way
- 8053 Bothwell Dr
- 8431 Justawee Ct
- 8404 Jordan Ranch Rd
