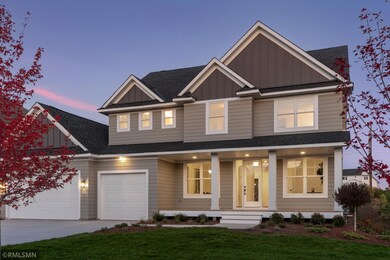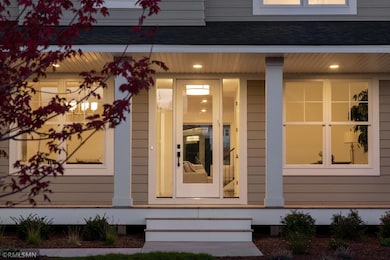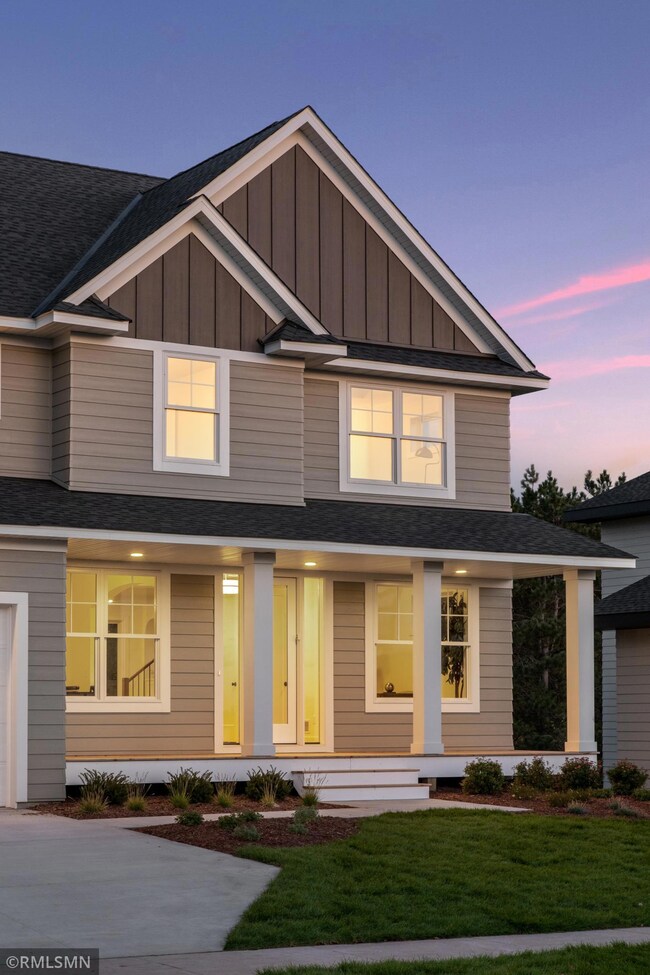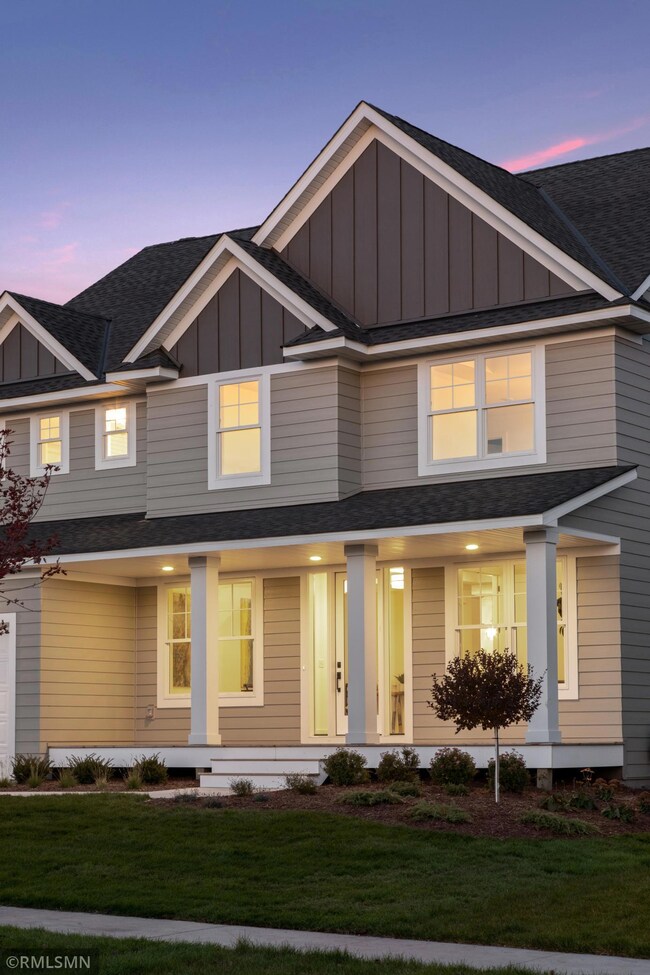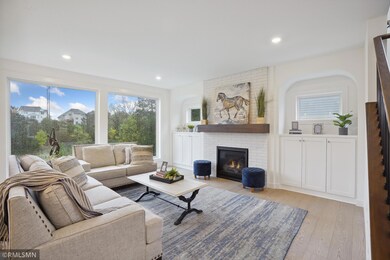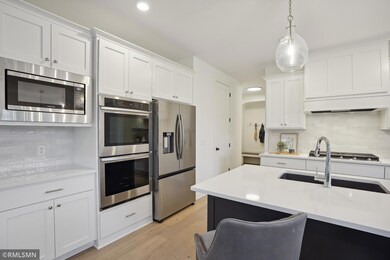
9599 Iron Horse Rd Woodbury, MN 55129
Highlights
- New Construction
- Recreation Room
- Home Gym
- Lake Middle School Rated A-
- Home Office
- Built-In Double Oven
About This Home
As of February 2025Final Model home in Aster Landing a collection of 26 Uniquely custom homes on one street. This east facing walkout is situated on an oversized homesite with huge yard. With over 4,200 finished sqaure feet with five bedroom five bathroom has it all. Open floor plan with too many detaisl, custom cabinetry, soild surface counters, stainless steel applainces and much more. Last new home on Iron Horse Road with homes over $1.5 million. James Hardie and Andersen windows both Kootenia Standards!
Home Details
Home Type
- Single Family
Est. Annual Taxes
- $2,720
Year Built
- Built in 2023 | New Construction
Lot Details
- 10,803 Sq Ft Lot
- Lot Dimensions are 80x135
HOA Fees
- $90 Monthly HOA Fees
Parking
- 3 Car Attached Garage
Home Design
- Architectural Shingle Roof
Interior Spaces
- 2-Story Property
- Family Room with Fireplace
- Living Room
- Home Office
- Recreation Room
- Loft
- Home Gym
Kitchen
- Built-In Double Oven
- Cooktop<<rangeHoodToken>>
- <<microwave>>
- Dishwasher
- Stainless Steel Appliances
- Disposal
Bedrooms and Bathrooms
- 5 Bedrooms
Finished Basement
- Walk-Out Basement
- Basement Fills Entire Space Under The House
- Sump Pump
- Drain
Utilities
- Forced Air Heating and Cooling System
- 200+ Amp Service
Additional Features
- Air Exchanger
- Front Porch
- Sod Farm
Community Details
- Association fees include professional mgmt
- Aster Landing HOA, Phone Number (952) 922-2500
- Built by KOOTENIA HOMES LLC
- Aster Landing Community
- Aster Landing Subdivision
Listing and Financial Details
- Property Available on 12/14/24
- Assessor Parcel Number 2702821430021
Ownership History
Purchase Details
Home Financials for this Owner
Home Financials are based on the most recent Mortgage that was taken out on this home.Purchase Details
Home Financials for this Owner
Home Financials are based on the most recent Mortgage that was taken out on this home.Similar Homes in Woodbury, MN
Home Values in the Area
Average Home Value in this Area
Purchase History
| Date | Type | Sale Price | Title Company |
|---|---|---|---|
| Warranty Deed | $925,000 | Burnet Title | |
| Special Warranty Deed | $186,300 | Land Title |
Mortgage History
| Date | Status | Loan Amount | Loan Type |
|---|---|---|---|
| Open | $765,000 | New Conventional | |
| Previous Owner | $710,000 | New Conventional |
Property History
| Date | Event | Price | Change | Sq Ft Price |
|---|---|---|---|---|
| 02/28/2025 02/28/25 | Sold | $925,000 | -3.5% | $219 / Sq Ft |
| 02/11/2025 02/11/25 | Pending | -- | -- | -- |
| 12/14/2024 12/14/24 | For Sale | $959,000 | -- | $227 / Sq Ft |
Tax History Compared to Growth
Tax History
| Year | Tax Paid | Tax Assessment Tax Assessment Total Assessment is a certain percentage of the fair market value that is determined by local assessors to be the total taxable value of land and additions on the property. | Land | Improvement |
|---|---|---|---|---|
| 2024 | $11,900 | $900,400 | $185,000 | $715,400 |
| 2023 | $11,900 | $200,000 | $200,000 | $0 |
| 2022 | $278 | $174,000 | $174,000 | $0 |
| 2021 | $2,468 | $17,000 | $11,200 | $5,800 |
Agents Affiliated with this Home
-
David Frosch

Seller's Agent in 2025
David Frosch
Michael Lee, Inc.
(612) 282-0920
29 in this area
121 Total Sales
-
Chris Rehfeld

Buyer's Agent in 2025
Chris Rehfeld
Coldwell Banker Realty
(651) 706-2441
19 in this area
58 Total Sales
Map
Source: NorthstarMLS
MLS Number: 6640321
APN: 27-028-21-43-0021
- 9612 Iron Horse Rd
- 9702 Compass Pointe Ct
- 4983 Sunflower Dr
- 10238 Arrowwood Path
- 5175 White Star Ln
- 5204 Porchlight Dr
- 5054 Dale Ridge Rd
- 10191 Arrowwood Path
- 4967 Sunflower Ct
- 4860 Briarcroft Ln
- 9225 Red Oak Trail
- 4475 Ashton Curve
- 4740 Ashton Curve
- 4764 Ashton Curve
- 10155 Arrowwood Trail
- 4418 Ashton Curve
- 10071 Arrowwood Trail
- 5053 Sunstream Ln
- 10142 Arrowwood Trail
- 10082 Arrowwood Trail

