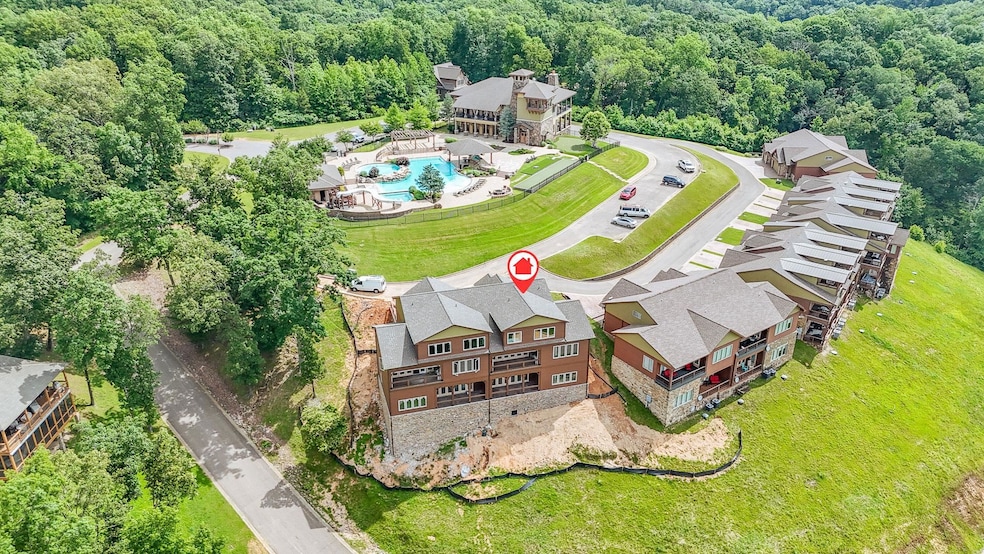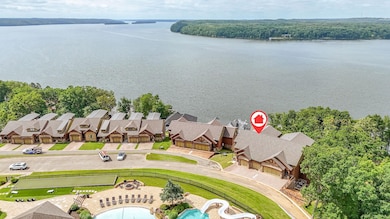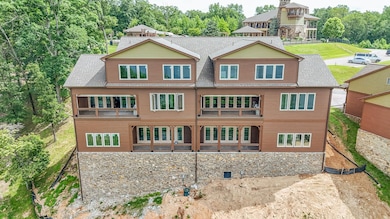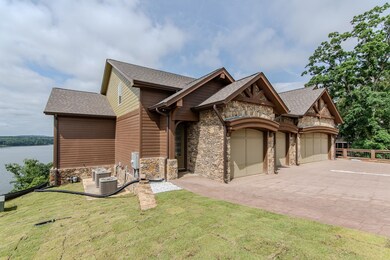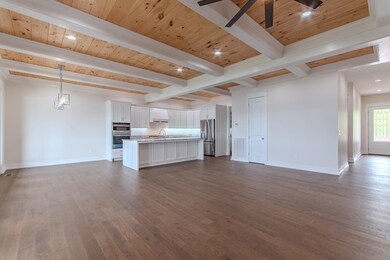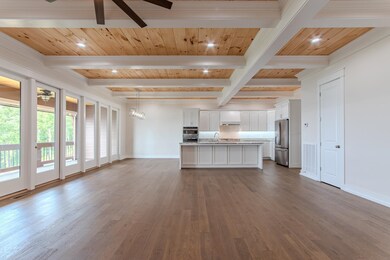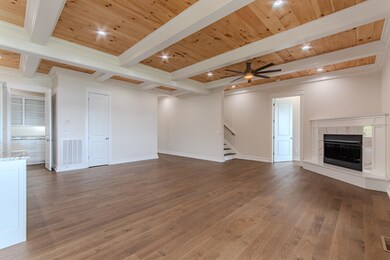
95A Oasis Ln Savannah, TN 38372
Estimated payment $9,353/month
Highlights
- Water Views
- Two Primary Bedrooms
- Two Primary Bathrooms
- Water Access
- Gated Community
- 5-minute walk to Burton Branch State Recreation Area
About This Home
Offered at a preconstruction price is this stunning custom Town Home with breathtaking panoramic views of Pickwick Lake, featuring 6br and 5.5 baths. The main level boasts a primary suite and an open living-kitchen-dining, highlighted by elegant tray wood ceilings and cozy gas logs. The gourmet kitchen is equipped with granite countertops and stainless appliances. Step outside to enjoy the covered deck complete with composite decking and a gas grill. On the upper level you will find 2 bedrooms each with its own private bath. The lower level is designed for entertainment featuring a game room with wet bat, icemaker, fridge, and wine cooler along with 3 additional bedrooms with 2 baths and a covered balcony. The townhome also includes the convenience of an elevator to take you to all 3 floors. Located in the prestigious Preserve development, residents can enjoy an amenity center, pool, pickleball, tennis, golf simulator and much more. A boat slip is available for purchase.
Townhouse Details
Home Type
- Townhome
Year Built
- Built in 2025
Lot Details
- Landscaped
HOA Fees
- $217 Monthly HOA Fees
Home Design
- Traditional Architecture
- Composition Shingle Roof
Interior Spaces
- 4,600-4,799 Sq Ft Home
- 4,750 Sq Ft Home
- 3-Story Property
- Elevator
- Wet Bar
- Smooth Ceilings
- Vaulted Ceiling
- Ceiling Fan
- Some Wood Windows
- Double Pane Windows
- Living Room with Fireplace
- Dining Room
- Bonus Room
- Water Views
- Finished Basement
- Walk-Out Basement
Kitchen
- Eat-In Kitchen
- Cooktop
- Microwave
- Dishwasher
- Trash Compactor
- Disposal
Flooring
- Wood
- Partially Carpeted
- Tile
Bedrooms and Bathrooms
- 6 Bedrooms | 1 Primary Bedroom on Main
- Double Master Bedroom
- En-Suite Bathroom
- Walk-In Closet
- Two Primary Bathrooms
- Primary Bathroom is a Full Bathroom
- Dual Vanity Sinks in Primary Bathroom
- Whirlpool Bathtub
- Bathtub With Separate Shower Stall
Laundry
- Laundry Room
- Washer and Dryer Hookup
Home Security
Parking
- 2 Car Garage
- Front Facing Garage
- Garage Door Opener
- Driveway
Outdoor Features
- Water Access
- Deck
- Covered patio or porch
Utilities
- Central Heating and Cooling System
- Heating System Uses Gas
- 220 Volts
- Electric Water Heater
- Cable TV Available
Community Details
Overview
- The Preserve Subdivision
- Mandatory home owners association
- Community Lake
Amenities
- Clubhouse
Recreation
- Tennis Courts
- Recreation Facilities
- Community Pool
Security
- Gated Community
- Fire and Smoke Detector
Map
Home Values in the Area
Average Home Value in this Area
Property History
| Date | Event | Price | Change | Sq Ft Price |
|---|---|---|---|---|
| 05/22/2025 05/22/25 | Price Changed | $1,395,000 | +3.3% | $303 / Sq Ft |
| 03/19/2025 03/19/25 | For Sale | $1,350,000 | -- | $293 / Sq Ft |
Similar Home in Savannah, TN
Source: Memphis Area Association of REALTORS®
MLS Number: 10192339
- 95B Oasis Ln
- 55B Oasis Ln
- 130 Breathtaking Loop
- LOT 28 Endless View Ridge Ridge
- LOT 14 Breathtaking Loop
- 90 Endless View Ridge
- LOTS 99,100,101 Gentle Ridge Way
- LOT 101 Gentle Ridge Way
- LOT 100 Gentle Ridge Way
- LOT 99 Gentle Ridge Way
- LOT 98 Gentle Ridge Way
- LOT 212 Preserve Hideaway Plan Blvd
- LOT 212 Preserve Willow Plan Blvd
- 240 Breathtaking Loop
- LOT 111 Bright View Ln
- 10 Oasis Ln
- LOTS 88 & 89 Pioneer Trail
- 155 Point Clear Dr
- LOT 138 Majestic Cove
- 1720 Point Grand Dr
