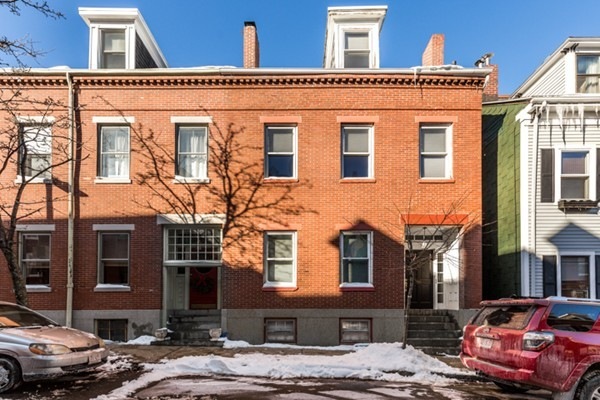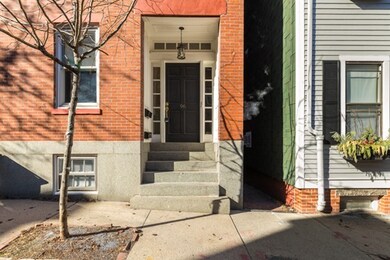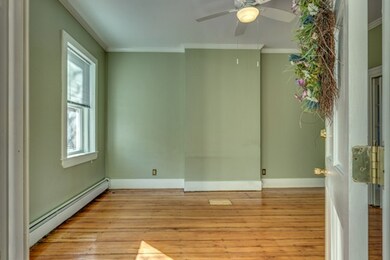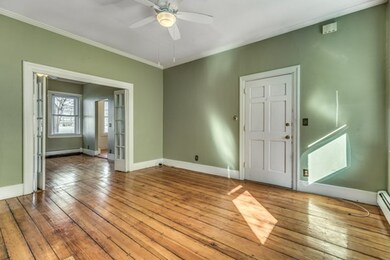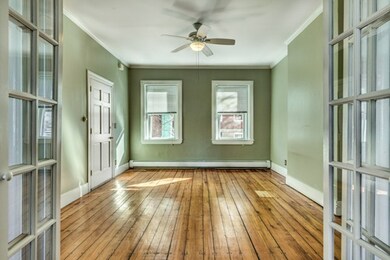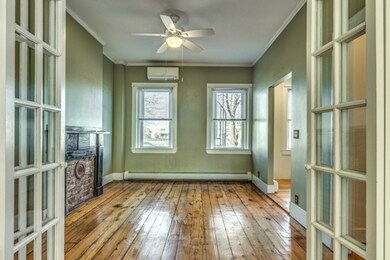
96 Baldwin St Unit 1 Charlestown, MA 02129
Medford Street-The Neck NeighborhoodHighlights
- Wood Flooring
- Central Air
- 3-minute walk to Doherty Playground
About This Home
As of December 2021Gorgeous Brick Townhouse unit in a 2-unit row house on a quiet side street!! New granite kitchen with stainless appliances, white cabinets. Separate dining room with mantle, beautiful 20x14 living room. 1.5 baths (one on each floor), generous sized bedrooms, Washer/Dryer are included, all economical gas appliances and heat, thermo windows. Central A/C. Newer roof. Private rear yard, shed, furnace & walk way to street are common. . Easy access to everything!!
Last Agent to Sell the Property
Mary Sexton
William Raveis R.E. & Home Services Listed on: 01/26/2018

Townhouse Details
Home Type
- Townhome
Est. Annual Taxes
- $7,946
Year Built
- Built in 1870
Kitchen
- Dishwasher
- Disposal
Flooring
- Wood Flooring
Utilities
- Central Air
- Hot Water Baseboard Heater
- Heating System Uses Gas
- Natural Gas Water Heater
Additional Features
- Basement
Community Details
- Pets Allowed
Ownership History
Purchase Details
Home Financials for this Owner
Home Financials are based on the most recent Mortgage that was taken out on this home.Purchase Details
Home Financials for this Owner
Home Financials are based on the most recent Mortgage that was taken out on this home.Similar Homes in Charlestown, MA
Home Values in the Area
Average Home Value in this Area
Purchase History
| Date | Type | Sale Price | Title Company |
|---|---|---|---|
| Not Resolvable | $815,000 | None Available | |
| Deed | $647,500 | -- |
Mortgage History
| Date | Status | Loan Amount | Loan Type |
|---|---|---|---|
| Open | $652,000 | Purchase Money Mortgage | |
| Previous Owner | $637,500 | Stand Alone Refi Refinance Of Original Loan | |
| Previous Owner | $45,878 | Credit Line Revolving | |
| Previous Owner | $612,000 | Adjustable Rate Mortgage/ARM | |
| Previous Owner | $485,625 | New Conventional | |
| Previous Owner | $129,500 | Credit Line Revolving |
Property History
| Date | Event | Price | Change | Sq Ft Price |
|---|---|---|---|---|
| 12/06/2021 12/06/21 | Sold | $815,000 | +2.0% | $730 / Sq Ft |
| 10/16/2021 10/16/21 | Pending | -- | -- | -- |
| 10/13/2021 10/13/21 | For Sale | $799,000 | +23.4% | $716 / Sq Ft |
| 03/28/2018 03/28/18 | Sold | $647,500 | +3.6% | $579 / Sq Ft |
| 02/12/2018 02/12/18 | Pending | -- | -- | -- |
| 01/26/2018 01/26/18 | For Sale | $625,000 | 0.0% | $559 / Sq Ft |
| 12/23/2016 12/23/16 | Rented | $2,500 | 0.0% | -- |
| 12/10/2016 12/10/16 | Under Contract | -- | -- | -- |
| 11/30/2016 11/30/16 | For Rent | $2,500 | 0.0% | -- |
| 10/04/2014 10/04/14 | Rented | $2,500 | -3.8% | -- |
| 09/04/2014 09/04/14 | Under Contract | -- | -- | -- |
| 08/29/2014 08/29/14 | For Rent | $2,600 | -- | -- |
Tax History Compared to Growth
Tax History
| Year | Tax Paid | Tax Assessment Tax Assessment Total Assessment is a certain percentage of the fair market value that is determined by local assessors to be the total taxable value of land and additions on the property. | Land | Improvement |
|---|---|---|---|---|
| 2025 | $7,946 | $686,200 | $0 | $686,200 |
| 2024 | $7,513 | $689,300 | $0 | $689,300 |
| 2023 | $7,182 | $668,700 | $0 | $668,700 |
| 2022 | $7,316 | $672,400 | $0 | $672,400 |
| 2021 | $7,175 | $672,400 | $0 | $672,400 |
| 2020 | $6,581 | $623,200 | $0 | $623,200 |
| 2019 | $5,866 | $556,500 | $0 | $556,500 |
Agents Affiliated with this Home
-
Tracy Shea

Seller's Agent in 2021
Tracy Shea
Coldwell Banker Realty - Boston
(617) 697-4570
25 in this area
123 Total Sales
-
The Biega + Kilgore Team

Buyer's Agent in 2021
The Biega + Kilgore Team
Compass
(617) 504-7814
2 in this area
264 Total Sales
-

Seller's Agent in 2018
Mary Sexton
William Raveis R.E. & Home Services
(800) 886-5478
-
Alexander Zedros

Seller's Agent in 2016
Alexander Zedros
Harbor View Real Estate Corp.
(781) 910-5300
32 Total Sales
-
Kaitlin Georges
K
Buyer's Agent in 2016
Kaitlin Georges
Compass
(315) 730-9003
1 in this area
10 Total Sales
Map
Source: MLS Property Information Network (MLS PIN)
MLS Number: 72274816
APN: 0201322002
- 9 Short St
- 16 Chappie St Unit 18
- 40 Chappie St Unit 1
- 3 Short Street Place Unit A
- 3 Short Street Place
- 380 Bunker Hill St Unit 202
- 5 Wellington Place Unit 2
- 49 Baldwin St Unit 1
- 356 Bunker Hill St Unit 2
- 421 Main St Unit 3
- 342 Bunker Hill St Unit 2A
- 24 N Mead St
- 24 Oak St Unit 2
- 610 Rutherford Ave Unit 502
- 75 Russell St
- 56 Belmont St Unit 3
- 298 Bunker Hill St Unit 1
- 64 Walker St Unit 66
- 14 Essex St
- 356-358 Main St Unit 11
