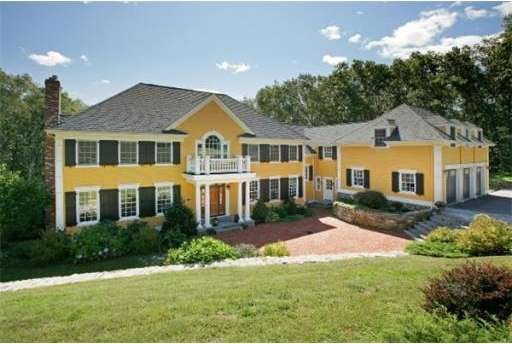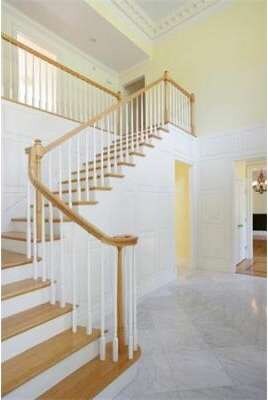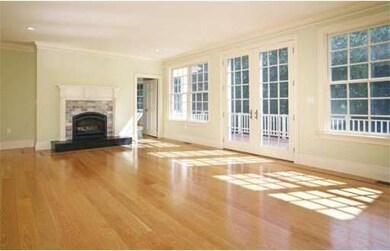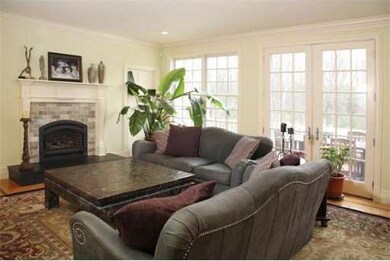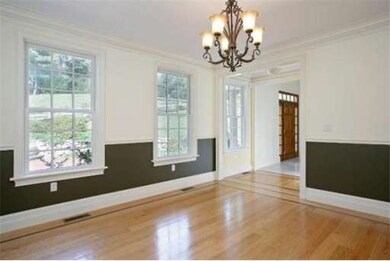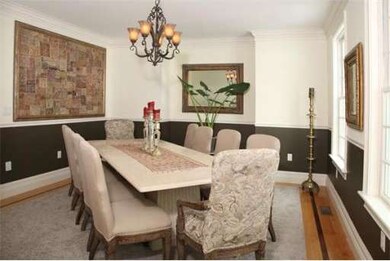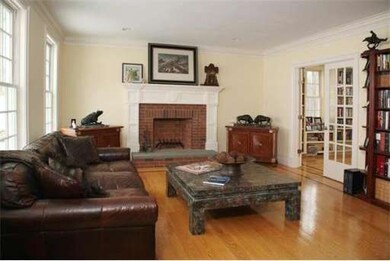
96 Country Dr Weston, MA 02493
About This Home
As of September 2022Custom Built Colonial in pristine condition located on a very private cul-de-sac boasting 6260 sq ft of living space on 2 1/2 acres of land. Twelve rooms, 5 bedrooms, 5 full baths, 2 half baths, custom kitchen with walk-in pantry and gorgeous circular bay windows in dining area opening up to large deck overlooking private backyard. First floor guest suite with walk-in closet, large mudroom w/ 2 closets, Library with gas fireplace and custom built-ins, finished walk-out basement w/ full bath
Last Agent to Sell the Property
Kristi Ross
QS Real Estate License #449531051 Listed on: 08/23/2012
Home Details
Home Type
Single Family
Est. Annual Taxes
$27,579
Year Built
2005
Lot Details
0
Listing Details
- Lot Description: Paved Drive, Easements
- Special Features: 20
- Property Sub Type: Detached
- Year Built: 2005
Interior Features
- Has Basement: Yes
- Fireplaces: 4
- Primary Bathroom: Yes
- Number of Rooms: 12
- Electric: 220 Volts
- Energy: Insulated Windows, Prog. Thermostat
- Flooring: Wood, Marble
- Insulation: Full
- Interior Amenities: Central Vacuum, Security System, Cable Available, Wetbar, French Doors
- Basement: Full, Finished, Walk Out, Interior Access
- Bedroom 2: Second Floor, 14X13
- Bedroom 3: Second Floor, 13X14
- Bedroom 4: Second Floor, 14X14
- Bedroom 5: First Floor, 12X13
- Bathroom #1: First Floor
- Bathroom #2: First Floor
- Bathroom #3: Basement
- Kitchen: First Floor, 16X17
- Laundry Room: Second Floor, 11X10
- Living Room: First Floor, 16X19
- Master Bedroom: Second Floor, 19X22
- Master Bedroom Description: Hot Tub / Spa, Closet - Walk-in, Bathroom - Double Vanity/Sink, Fireplace, Cable Hookup
- Dining Room: First Floor, 14X14
- Family Room: First Floor, 16X24
Exterior Features
- Construction: Frame
- Exterior: Clapboard
- Exterior Features: Deck, Patio, Tennis Court, Gutters, Sprinkler System, Stone Wall, Professional Landscaping
- Foundation: Poured Concrete
Garage/Parking
- Garage Parking: Attached, Garage Door Opener, Heated, Storage, Side Entry
- Garage Spaces: 3
- Parking: Off-Street, Paved Driveway
- Parking Spaces: 3
Utilities
- Cooling Zones: 5
- Heat Zones: 5
- Hot Water: Natural Gas, Tankless
- Utility Connections: for Gas Range, for Electric Oven, for Electric Dryer, Washer Hookup, Icemaker Connection
Ownership History
Purchase Details
Home Financials for this Owner
Home Financials are based on the most recent Mortgage that was taken out on this home.Purchase Details
Home Financials for this Owner
Home Financials are based on the most recent Mortgage that was taken out on this home.Purchase Details
Home Financials for this Owner
Home Financials are based on the most recent Mortgage that was taken out on this home.Purchase Details
Purchase Details
Purchase Details
Home Financials for this Owner
Home Financials are based on the most recent Mortgage that was taken out on this home.Similar Homes in Weston, MA
Home Values in the Area
Average Home Value in this Area
Purchase History
| Date | Type | Sale Price | Title Company |
|---|---|---|---|
| Not Resolvable | $1,825,000 | -- | |
| Quit Claim Deed | -- | -- | |
| Foreclosure Deed | $1,801,000 | -- | |
| Deed | -- | -- | |
| Deed | -- | -- | |
| Deed | -- | -- |
Mortgage History
| Date | Status | Loan Amount | Loan Type |
|---|---|---|---|
| Open | $1,947,200 | Purchase Money Mortgage | |
| Closed | $1,700,000 | Adjustable Rate Mortgage/ARM | |
| Closed | $500,000 | Credit Line Revolving | |
| Closed | $988,043 | Adjustable Rate Mortgage/ARM | |
| Closed | $500,000 | Credit Line Revolving | |
| Closed | $750,000 | Adjustable Rate Mortgage/ARM | |
| Previous Owner | $950,000 | Purchase Money Mortgage | |
| Previous Owner | $900,000 | Purchase Money Mortgage | |
| Previous Owner | $35,000 | No Value Available | |
| Previous Owner | $1,800,000 | No Value Available | |
| Previous Owner | $1,800,000 | Purchase Money Mortgage |
Property History
| Date | Event | Price | Change | Sq Ft Price |
|---|---|---|---|---|
| 09/22/2022 09/22/22 | Sold | $2,434,000 | -2.6% | $336 / Sq Ft |
| 08/12/2022 08/12/22 | Pending | -- | -- | -- |
| 08/10/2022 08/10/22 | Price Changed | $2,499,000 | -5.7% | $345 / Sq Ft |
| 08/08/2022 08/08/22 | For Sale | $2,650,000 | +8.9% | $366 / Sq Ft |
| 08/07/2022 08/07/22 | Off Market | $2,434,000 | -- | -- |
| 06/15/2022 06/15/22 | Price Changed | $2,650,000 | -5.2% | $366 / Sq Ft |
| 06/01/2022 06/01/22 | For Sale | $2,795,000 | +14.8% | $386 / Sq Ft |
| 05/09/2022 05/09/22 | Off Market | $2,434,000 | -- | -- |
| 04/21/2022 04/21/22 | For Sale | $2,795,000 | 0.0% | $386 / Sq Ft |
| 11/01/2020 11/01/20 | Rented | $11,000 | -4.3% | -- |
| 09/21/2020 09/21/20 | Under Contract | -- | -- | -- |
| 09/11/2020 09/11/20 | For Rent | $11,500 | 0.0% | -- |
| 09/06/2013 09/06/13 | Sold | $1,825,000 | -3.7% | $292 / Sq Ft |
| 08/07/2013 08/07/13 | Pending | -- | -- | -- |
| 05/31/2013 05/31/13 | Price Changed | $1,895,000 | -4.8% | $303 / Sq Ft |
| 04/25/2013 04/25/13 | Price Changed | $1,990,000 | -0.3% | $318 / Sq Ft |
| 04/05/2013 04/05/13 | Price Changed | $1,995,000 | -1.5% | $319 / Sq Ft |
| 02/26/2013 02/26/13 | Price Changed | $2,025,000 | -4.7% | $323 / Sq Ft |
| 10/10/2012 10/10/12 | Price Changed | $2,125,000 | -2.3% | $339 / Sq Ft |
| 08/23/2012 08/23/12 | For Sale | $2,175,000 | -- | $347 / Sq Ft |
Tax History Compared to Growth
Tax History
| Year | Tax Paid | Tax Assessment Tax Assessment Total Assessment is a certain percentage of the fair market value that is determined by local assessors to be the total taxable value of land and additions on the property. | Land | Improvement |
|---|---|---|---|---|
| 2025 | $27,579 | $2,484,600 | $797,500 | $1,687,100 |
| 2024 | $27,017 | $2,429,600 | $797,500 | $1,632,100 |
| 2023 | $26,906 | $2,272,500 | $797,500 | $1,475,000 |
| 2022 | $25,989 | $2,028,800 | $755,300 | $1,273,500 |
| 2021 | $25,131 | $1,936,100 | $722,300 | $1,213,800 |
| 2020 | $25,201 | $1,964,200 | $722,300 | $1,241,900 |
| 2019 | $24,811 | $1,970,700 | $722,300 | $1,248,400 |
| 2018 | $24,829 | $1,984,700 | $722,300 | $1,262,400 |
| 2017 | $24,785 | $1,998,800 | $722,300 | $1,276,500 |
| 2016 | $24,474 | $2,012,700 | $722,300 | $1,290,400 |
| 2015 | $24,044 | $1,958,000 | $690,500 | $1,267,500 |
Agents Affiliated with this Home
-
Melissa Sullivan

Seller's Agent in 2022
Melissa Sullivan
William Raveis R.E. & Home Services
(857) 383-1687
1 in this area
42 Total Sales
-
Karen Siebert
K
Seller Co-Listing Agent in 2022
Karen Siebert
William Raveis R.E. & Home Services
1 in this area
2 Total Sales
-
Randy Pomfret

Buyer's Agent in 2022
Randy Pomfret
Gibson Sothebys International Realty
(401) 241-7711
1 in this area
29 Total Sales
-
Christine Norcross

Seller's Agent in 2020
Christine Norcross
William Raveis R.E. & Home Services
(781) 929-4994
8 in this area
201 Total Sales
-
Kate Brasco

Buyer's Agent in 2020
Kate Brasco
Century 21 Shawmut Properties
(617) 285-3401
10 in this area
47 Total Sales
-
K
Seller's Agent in 2013
Kristi Ross
QS Real Estate
Map
Source: MLS Property Information Network (MLS PIN)
MLS Number: 71425903
APN: WEST-000054-000002-000010
- 2 Indian Dawn
- 2 Hillside Dr
- 34 Clubhouse Ln
- 6 Steepletree Ln
- 10 Steepletree Ln
- 9 Oak Hill Rd
- 286 Country Dr
- 33 Winter St
- 106 Willow Brook Dr Unit 106
- 3 Drumlin Rd
- 3 Rathbun Rd
- 3 Jennison Cir
- 10 Fox Hollow
- 338 Highland St
- 5 Deer Path Ln
- 117 Deer Path Ln
- 12 Nancy Rd
- 1205 Magnolia Dr Unit 1205
- 1 Astra Unit 1
- 37 Alden Rd
