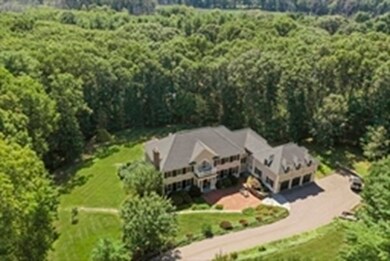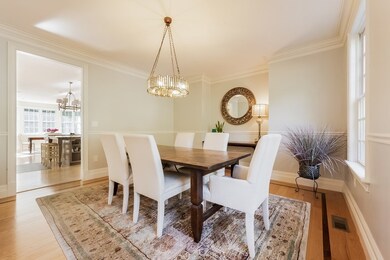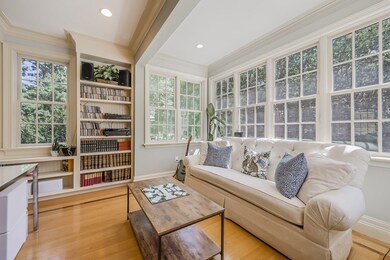
96 Country Dr Weston, MA 02493
Highlights
- Golf Course Community
- 2.43 Acre Lot
- Colonial Architecture
- Country Elementary School Rated A+
- Custom Closet System
- Fireplace in Primary Bedroom
About This Home
As of September 2022Come visit a timeless Colonial in the coveted Weston Estates neighborhood. This custom home is perfectly situated at the end of a cul-de-sac and surrounded by 2 acres of beautiful landscaping. A grand entry greets you with elegant custom moldings and marble flooring. Sunlight pours into each oversized window overlooking nature as you walk towards the kitchen. The family room and spacious deck seamlessly flow together for great entertaining space along with a formal dining room. Enjoy working from home with an office boasting custom built-in cabinetry with french doors leading into a sitting room. First floor guest suite offers privacy from the rest of the home. Double stairways lead upstairs to primary bedroom w/ fireplace, dual walk-in closets. Down the hallway find three more bedrooms with ensuite bathrooms, dedicated laundry room, open loft space along with oversized bonus room. Exceptional detail in the finished lower level which walks directly out to private stone patio
Last Agent to Sell the Property
William Raveis R.E. & Home Services Listed on: 04/21/2022

Home Details
Home Type
- Single Family
Est. Annual Taxes
- $25,989
Year Built
- Built in 2005
Lot Details
- 2.43 Acre Lot
- Cul-De-Sac
- Wooded Lot
Parking
- 3 Car Attached Garage
- Driveway
- Open Parking
- Off-Street Parking
Home Design
- Colonial Architecture
- Concrete Perimeter Foundation
Interior Spaces
- 7,237 Sq Ft Home
- Wet Bar
- Central Vacuum
- Crown Molding
- French Doors
- Family Room with Fireplace
- 4 Fireplaces
- Living Room with Fireplace
- Home Office
- Bonus Room
- Home Gym
- Kitchen Island
- Finished Basement
- Walk-Out Basement
- Laundry on upper level
Flooring
- Wood
- Marble
- Tile
Bedrooms and Bathrooms
- 5 Bedrooms
- Fireplace in Primary Bedroom
- Primary bedroom located on second floor
- Custom Closet System
- Walk-In Closet
Outdoor Features
- Balcony
- Deck
- Breezeway
Location
- Property is near schools
Schools
- Weston Middle School
- Weston High School
Utilities
- Forced Air Heating and Cooling System
- 6 Cooling Zones
- 6 Heating Zones
- Heating System Uses Natural Gas
- Gas Water Heater
- Private Sewer
Listing and Financial Details
- Assessor Parcel Number M:054.0 L:0002 S:010.0,4591509
Community Details
Recreation
- Golf Course Community
- Tennis Courts
Additional Features
- Weston Estates Subdivision
- Shops
Ownership History
Purchase Details
Home Financials for this Owner
Home Financials are based on the most recent Mortgage that was taken out on this home.Purchase Details
Home Financials for this Owner
Home Financials are based on the most recent Mortgage that was taken out on this home.Purchase Details
Home Financials for this Owner
Home Financials are based on the most recent Mortgage that was taken out on this home.Purchase Details
Purchase Details
Purchase Details
Home Financials for this Owner
Home Financials are based on the most recent Mortgage that was taken out on this home.Similar Homes in the area
Home Values in the Area
Average Home Value in this Area
Purchase History
| Date | Type | Sale Price | Title Company |
|---|---|---|---|
| Not Resolvable | $1,825,000 | -- | |
| Quit Claim Deed | -- | -- | |
| Foreclosure Deed | $1,801,000 | -- | |
| Deed | -- | -- | |
| Deed | -- | -- | |
| Deed | -- | -- |
Mortgage History
| Date | Status | Loan Amount | Loan Type |
|---|---|---|---|
| Open | $1,947,200 | Purchase Money Mortgage | |
| Closed | $1,700,000 | Adjustable Rate Mortgage/ARM | |
| Closed | $500,000 | Credit Line Revolving | |
| Closed | $988,043 | Adjustable Rate Mortgage/ARM | |
| Closed | $500,000 | Credit Line Revolving | |
| Closed | $750,000 | Adjustable Rate Mortgage/ARM | |
| Previous Owner | $950,000 | Purchase Money Mortgage | |
| Previous Owner | $900,000 | Purchase Money Mortgage | |
| Previous Owner | $35,000 | No Value Available | |
| Previous Owner | $1,800,000 | No Value Available | |
| Previous Owner | $1,800,000 | Purchase Money Mortgage |
Property History
| Date | Event | Price | Change | Sq Ft Price |
|---|---|---|---|---|
| 09/22/2022 09/22/22 | Sold | $2,434,000 | -2.6% | $336 / Sq Ft |
| 08/12/2022 08/12/22 | Pending | -- | -- | -- |
| 08/10/2022 08/10/22 | Price Changed | $2,499,000 | -5.7% | $345 / Sq Ft |
| 08/08/2022 08/08/22 | For Sale | $2,650,000 | +8.9% | $366 / Sq Ft |
| 08/07/2022 08/07/22 | Off Market | $2,434,000 | -- | -- |
| 06/15/2022 06/15/22 | Price Changed | $2,650,000 | -5.2% | $366 / Sq Ft |
| 06/01/2022 06/01/22 | For Sale | $2,795,000 | +14.8% | $386 / Sq Ft |
| 05/09/2022 05/09/22 | Off Market | $2,434,000 | -- | -- |
| 04/21/2022 04/21/22 | For Sale | $2,795,000 | 0.0% | $386 / Sq Ft |
| 11/01/2020 11/01/20 | Rented | $11,000 | -4.3% | -- |
| 09/21/2020 09/21/20 | Under Contract | -- | -- | -- |
| 09/11/2020 09/11/20 | For Rent | $11,500 | 0.0% | -- |
| 09/06/2013 09/06/13 | Sold | $1,825,000 | -3.7% | $292 / Sq Ft |
| 08/07/2013 08/07/13 | Pending | -- | -- | -- |
| 05/31/2013 05/31/13 | Price Changed | $1,895,000 | -4.8% | $303 / Sq Ft |
| 04/25/2013 04/25/13 | Price Changed | $1,990,000 | -0.3% | $318 / Sq Ft |
| 04/05/2013 04/05/13 | Price Changed | $1,995,000 | -1.5% | $319 / Sq Ft |
| 02/26/2013 02/26/13 | Price Changed | $2,025,000 | -4.7% | $323 / Sq Ft |
| 10/10/2012 10/10/12 | Price Changed | $2,125,000 | -2.3% | $339 / Sq Ft |
| 08/23/2012 08/23/12 | For Sale | $2,175,000 | -- | $347 / Sq Ft |
Tax History Compared to Growth
Tax History
| Year | Tax Paid | Tax Assessment Tax Assessment Total Assessment is a certain percentage of the fair market value that is determined by local assessors to be the total taxable value of land and additions on the property. | Land | Improvement |
|---|---|---|---|---|
| 2025 | $27,579 | $2,484,600 | $797,500 | $1,687,100 |
| 2024 | $27,017 | $2,429,600 | $797,500 | $1,632,100 |
| 2023 | $26,906 | $2,272,500 | $797,500 | $1,475,000 |
| 2022 | $25,989 | $2,028,800 | $755,300 | $1,273,500 |
| 2021 | $25,131 | $1,936,100 | $722,300 | $1,213,800 |
| 2020 | $25,201 | $1,964,200 | $722,300 | $1,241,900 |
| 2019 | $24,811 | $1,970,700 | $722,300 | $1,248,400 |
| 2018 | $24,829 | $1,984,700 | $722,300 | $1,262,400 |
| 2017 | $24,785 | $1,998,800 | $722,300 | $1,276,500 |
| 2016 | $24,474 | $2,012,700 | $722,300 | $1,290,400 |
| 2015 | $24,044 | $1,958,000 | $690,500 | $1,267,500 |
Agents Affiliated with this Home
-
Melissa Sullivan

Seller's Agent in 2022
Melissa Sullivan
William Raveis R.E. & Home Services
(857) 383-1687
1 in this area
44 Total Sales
-
Karen Siebert
K
Seller Co-Listing Agent in 2022
Karen Siebert
William Raveis R.E. & Home Services
1 in this area
2 Total Sales
-
Randy Pomfret

Buyer's Agent in 2022
Randy Pomfret
Gibson Sothebys International Realty
(401) 241-7711
1 in this area
29 Total Sales
-
Christine Norcross

Seller's Agent in 2020
Christine Norcross
William Raveis R.E. & Home Services
(781) 929-4994
8 in this area
201 Total Sales
-
Kate Brasco

Buyer's Agent in 2020
Kate Brasco
Century 21 Shawmut Properties
(617) 285-3401
10 in this area
47 Total Sales
-
K
Seller's Agent in 2013
Kristi Ross
QS Real Estate
Map
Source: MLS Property Information Network (MLS PIN)
MLS Number: 72969453
APN: WEST-000054-000002-000010
- 2 Indian Dawn
- 2 Hillside Dr
- 34 Clubhouse Ln
- 6 Steepletree Ln
- 10 Steepletree Ln
- 9 Oak Hill Rd
- 286 Country Dr
- 33 Winter St
- 106 Willow Brook Dr Unit 106
- 3 Rathbun Rd
- 3 Jennison Cir
- 10 Fox Hollow
- 338 Highland St
- 5 Deer Path Ln
- 117 Deer Path Ln
- 12 Nancy Rd
- 1205 Magnolia Dr Unit 1205
- 1 Astra Unit 1
- 37 Alden Rd
- 27 Alden Rd






