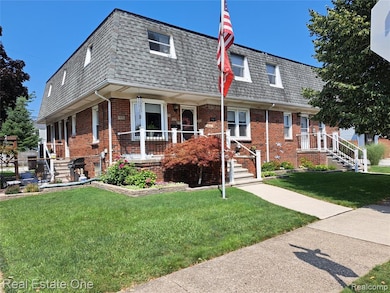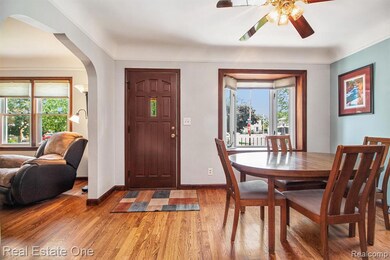96 Detroit St Trenton, MI 48183
Outlying Trenton NeighborhoodEstimated payment $2,424/month
Highlights
- Colonial Architecture
- Porch
- Forced Air Heating and Cooling System
- Riverview Community High School Rated 10
- Patio
- Ceiling Fan
About This Home
This is a fantastic opportunity to acquire a beautifully upgraded 2-unit multi-family home, making it ideal for both those looking to live in one unit and investors alike. The main unit features 4 spacious bedrooms and 3 bathrooms, plus a flexible main-floor space that can serve as an office or additional bedroom. The upstairs includes an expansive remodeled Primary Suite with a luxurious en-suite bath , storage room, cedar closet and a large walk-in closet, along with 3 well-sized additional bedrooms. This unit comes with a private garage for extra convenience and its own basement laundry area. The attached second unit consists of 2 cozy bedrooms, a living room, and a kitchen, making it perfect for rental income, or accommodating extended family. The tenant has separate access to the basement for the electric panel only. Other key features include basement waterproofing done in 2021, a roomy fully fenced backyard, and separate unit electric meters while sharing gas utility. Reside in one unit and let the other contribute to your mortgage, or maximize your earnings by renting both. This home is situated in a sought-after neighborhood with quick access to schools, shopping, and public transportation. Note that the seller lived in the larger unit & currently rents out the 2-bedroom unit for $950/month. Bring us an offer!
Property Details
Home Type
- Multi-Family
Est. Annual Taxes
Year Built
- Built in 1940 | Remodeled in 2022
Lot Details
- 7,405 Sq Ft Lot
- Lot Dimensions are 67x109
- Private Entrance
- Back Yard Fenced
Home Design
- Colonial Architecture
- Brick Exterior Construction
- Block Foundation
- Asphalt Roof
- Vinyl Construction Material
Interior Spaces
- 4 Full Bathrooms
- 3,156 Sq Ft Home
- 2-Story Property
- Ceiling Fan
- Unfinished Basement
- Sump Pump
- Carbon Monoxide Detectors
Parking
- Garage
- On-Street Parking
Outdoor Features
- Patio
- Porch
Utilities
- Forced Air Heating and Cooling System
- Heating System Uses Natural Gas
- Separate Meters
- Natural Gas Water Heater
- Cable TV Available
Listing and Financial Details
- Assessor Parcel Number 54001040145300
Community Details
Overview
- 2 Units
- Kirby Sorge Felske Co Sibley Park Sub Subdivision
Amenities
- Laundry Facilities
Pet Policy
- Pets Allowed
Map
Home Values in the Area
Average Home Value in this Area
Tax History
| Year | Tax Paid | Tax Assessment Tax Assessment Total Assessment is a certain percentage of the fair market value that is determined by local assessors to be the total taxable value of land and additions on the property. | Land | Improvement |
|---|---|---|---|---|
| 2024 | $3,679 | $149,100 | $0 | $0 |
| 2023 | $3,474 | $142,300 | $0 | $0 |
| 2022 | $4,773 | $121,600 | $0 | $0 |
| 2021 | $4,547 | $110,200 | $0 | $0 |
| 2020 | $4,488 | $102,600 | $0 | $0 |
| 2019 | $4,405 | $93,100 | $0 | $0 |
| 2018 | $2,859 | $88,300 | $0 | $0 |
| 2017 | $2,553 | $85,100 | $0 | $0 |
| 2016 | $4,029 | $82,400 | $0 | $0 |
| 2015 | $7,251 | $75,200 | $0 | $0 |
| 2013 | $7,025 | $73,400 | $0 | $0 |
| 2012 | $3,722 | $70,100 | $5,800 | $64,300 |
Property History
| Date | Event | Price | Change | Sq Ft Price |
|---|---|---|---|---|
| 07/22/2025 07/22/25 | Price Changed | $360,000 | -1.4% | $114 / Sq Ft |
| 07/07/2025 07/07/25 | Price Changed | $365,000 | -2.8% | $116 / Sq Ft |
| 06/12/2025 06/12/25 | For Sale | $375,500 | -- | $119 / Sq Ft |
Mortgage History
| Date | Status | Loan Amount | Loan Type |
|---|---|---|---|
| Closed | $120,000 | Credit Line Revolving | |
| Closed | $105,000 | Credit Line Revolving |
Source: Realcomp
MLS Number: 20251007311
APN: 54-001-04-0145-000
- 104 Detroit St
- 157 Cleveland St
- 130 Roehrig St
- 261 Detroit St
- 0 W Jefferson Ave Unit 20250000763
- 18771 Riverview St
- 18735 Valade St
- 18532 Wendy Ct
- 18576 Jefferson
- VACANT Sibley Rd
- 18560 Valade St
- 18580 Hinton St
- 18711 Koester St
- 11930 Garfield St
- 0000 Fort St
- 17772 Clark St
- 17788 Quarry St
- 11531 Grant St
- 17810 Brinson St
- 0 West River Unit 20250008619
- 401 Buffalo Ave
- 19364 Fort St
- 19880 Fort St
- 12523 Pennsylvania Rd Unit 2
- 12523 Pennsylvania Rd
- 17400 Fort St
- 16700 Quarry Rd
- 4205 18th St Unit 2-Upper Level
- 14411 Pennsylvania Rd
- 2434 4th St Unit 1
- 2434 3rd St
- 13861 Strathcona St
- 1501-1551 Marie St
- 2549 Riverside Dr
- 15027 Brookview Dr
- 2767 Riverside Dr
- 1795 Charlton Rd
- 1155 Maple St Unit 1F
- 444 Orange St
- 1709 Oak St







