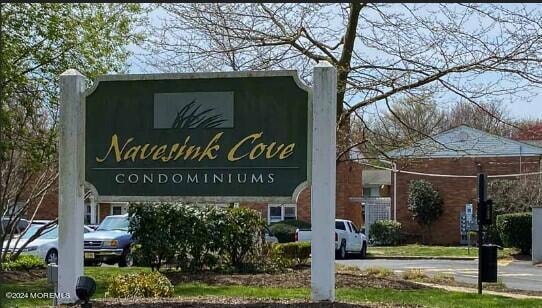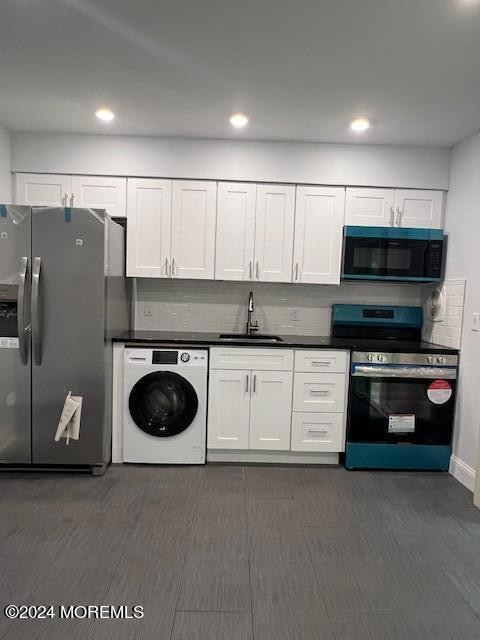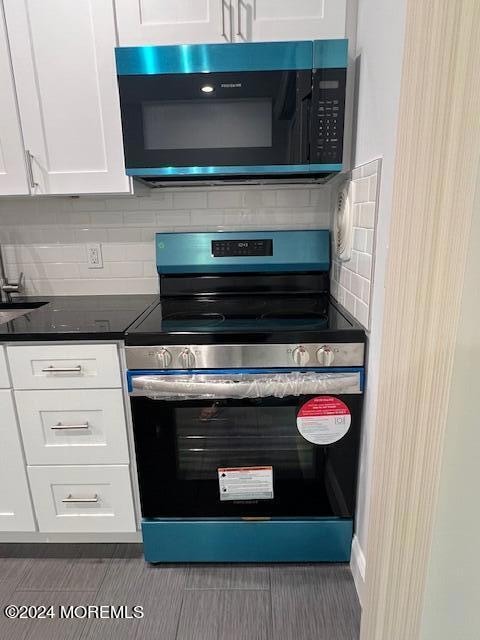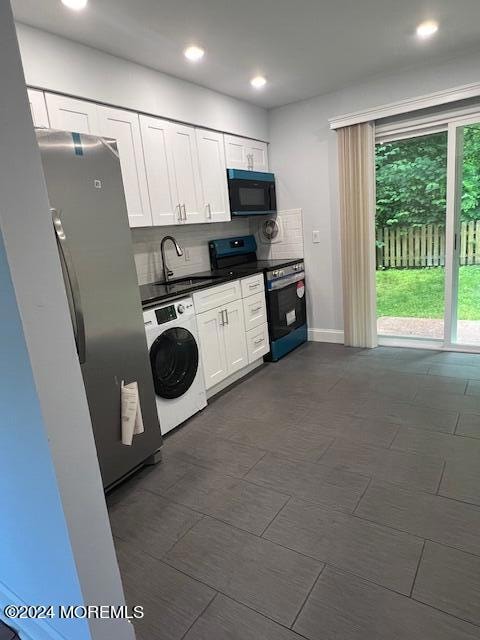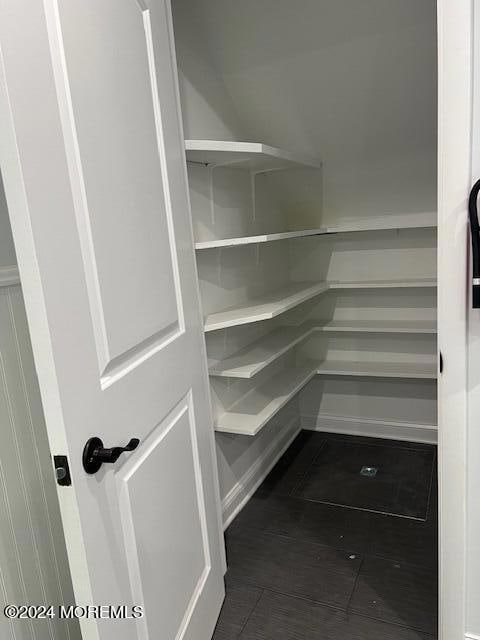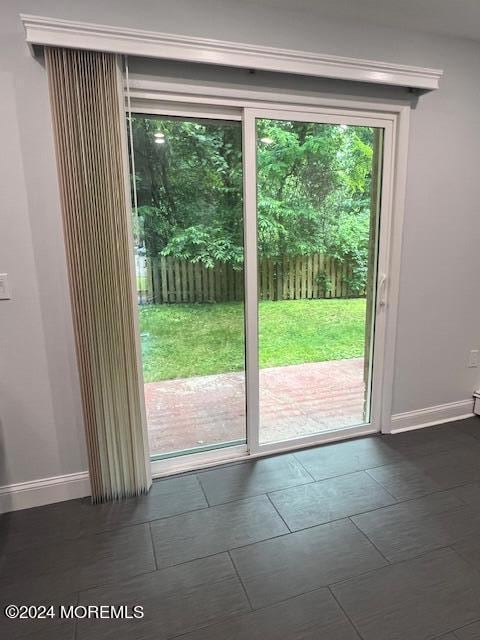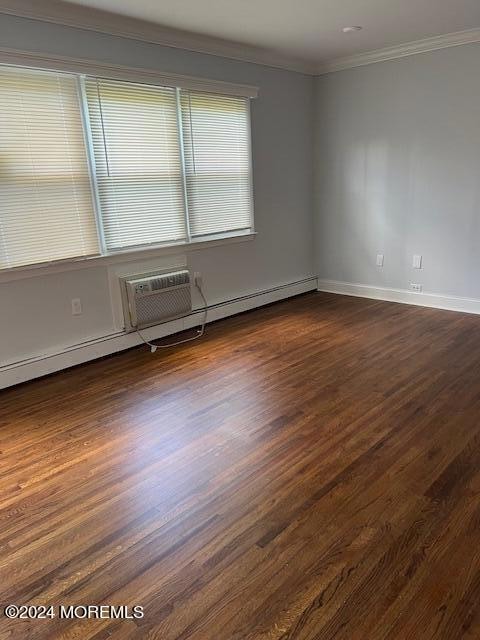
96 East Ave Unit 77 Atlantic Highlands, NJ 07716
Highlights
- In Ground Pool
- Home fronts a creek
- Wood Flooring
- Atlantic Highlands Elementary School Rated A-
- Creek On Lot
- Eat-In Kitchen
About This Home
Renovated 1st floor unit in desired Navesink Cove. Granite kitchen counters, Newer appliances, and private quiet patio with view of the woods. Large living room with tons of closet space throughout. In-unit Washer/Dryer combo is what separates this unit from the rest. Less then 5 minute drive to Seastreak Atlantic Highlands. Heat and water included in rent.
Property Details
Home Type
- Apartment
Est. Annual Taxes
- $3,319
Year Built
- Built in 1969
Lot Details
- Home fronts a creek
- Landscaped
Home Design
- Slab Foundation
Interior Spaces
- 1-Story Property
- Recessed Lighting
- Sliding Doors
- Living Room
Kitchen
- Eat-In Kitchen
- Self-Cleaning Oven
- Electric Cooktop
- Portable Range
- Microwave
Flooring
- Wood
- Ceramic Tile
Bedrooms and Bathrooms
- 1 Bedroom
- 1 Full Bathroom
Laundry
- Dryer
- Washer
Parking
- No Garage
- Common or Shared Parking
- Paved Parking
Outdoor Features
- In Ground Pool
- Creek On Lot
- Patio
Location
- Lower Level
Utilities
- Air Conditioning
- Boiler Heating System
- Baseboard Heating
Listing and Financial Details
- Security Deposit $3,600
- Property Available on 9/15/24
- Assessor Parcel Number 00-555--0000
Community Details
Overview
- Property has a Home Owners Association
- Navesink Cove Subdivision
Recreation
- Community Pool
Map
About the Listing Agent

I am a seasoned professional with over 25 years of experience in law enforcement, exemplifying unwavering integrity, honesty, hard work, and high energy. I have a proven track record of serving the community with dedication, compassion, and professionalism.
As a Long Branch resident, I understand the unique dynamics of the local real estate market and can provide valuable insights and guidance to help you navigate the buying or selling process. My exceptional problem-solving skills
Heather's Other Listings
Source: MOREMLS (Monmouth Ocean Regional REALTORS®)
MLS Number: 22521848
APN: 05-00040-0000-00001-0000-C0077
- 96 East Ave Unit 42
- 96 East Ave Unit 43
- 32 Sears Ave
- 180 Grand Ave
- 36 Navesink Ave
- 83 Valley Dr Unit AH
- 120 Grand Ave
- 97 Asbury Ave
- 14 East Ave
- 101 E Highland Ave Unit M15
- 29 Grand Ave
- 88 3rd Ave
- 34 Southside Ave
- 16 7th Ave
- 123 Ocean Blvd
- 125 1st Ave
- 258 Ocean Blvd
- 3 5th Ave
- 193 Ocean Blvd
- 9 Withers Ln
- 96 East Ave Unit 42
- 96 East Ave Unit 20
- 96 East Ave Unit 63
- 96 East Ave Unit 26
- 96 East Ave Unit 43
- 91 Grand Ave Unit 91 Grand Avenue Atlantic
- 165 Thousand Oaks Dr
- 114 Chestnut Ave Unit 1
- 10 Ocean Blvd Unit 1G
- 10 Ocean Blvd Unit 6g
- 10 Ocean Blvd Unit 5D
- 10 Ocean Blvd Unit 2d
- 10 Ocean Blvd Unit 3d
- 10 Ocean Blvd
- 180 Hartshorne Rd
- 1 Burlington Ave
- 276 Bayside Dr
- 343 Shore Dr
- 330 Shore Dr Unit 19
- 321-323 Shore Dr Unit 3
